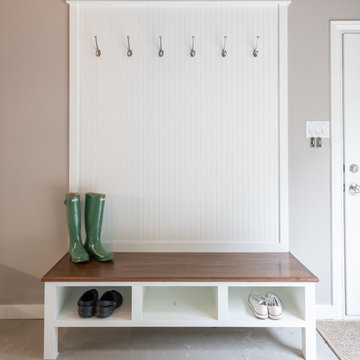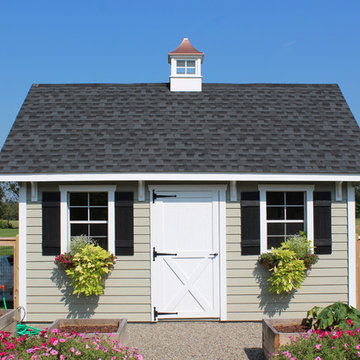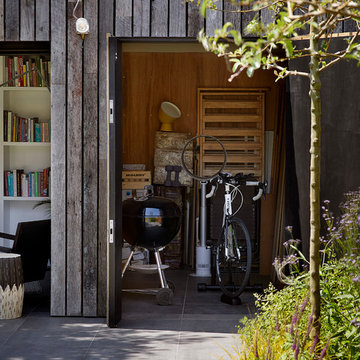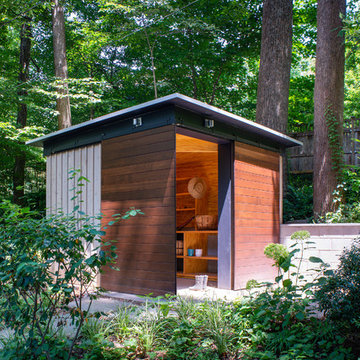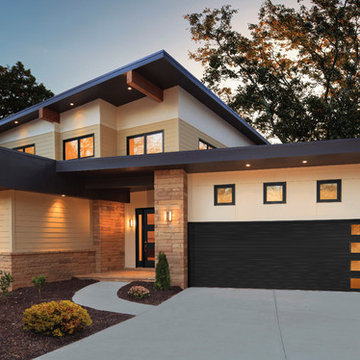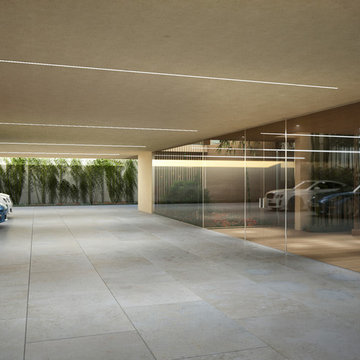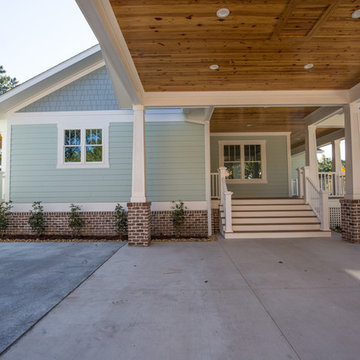148.994 Foto di garage e rimesse
Filtra anche per:
Budget
Ordina per:Popolari oggi
121 - 140 di 148.994 foto
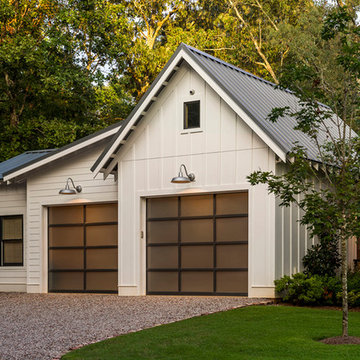
Clopay Avante Collection aluminum and glass garage doors on a modern farmhouse style home. Opaque glass keeps cars and equipment out of sight. Photographed by Andy Frame.
This image is the exclusive property of Andy Frame / Andy Frame Photography and is protected under the United States and International Copyright laws.
Trova il professionista locale adatto per il tuo progetto
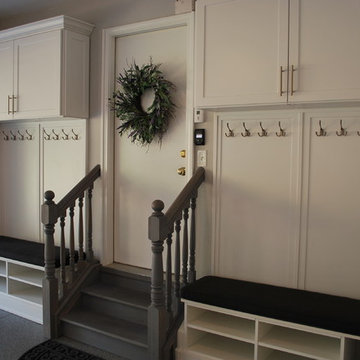
Immagine di garage e rimesse connessi tradizionali di medie dimensioni
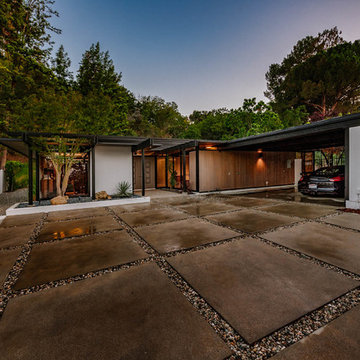
Gated Driveway
Idee per grandi garage e rimesse connessi minimalisti
Idee per grandi garage e rimesse connessi minimalisti
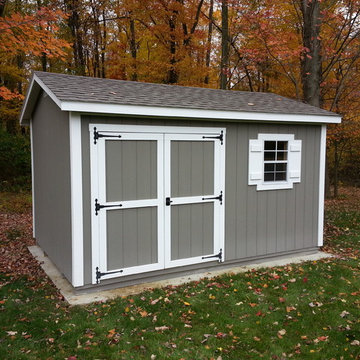
Ispirazione per un capanno da giardino o per gli attrezzi indipendente tradizionale di medie dimensioni
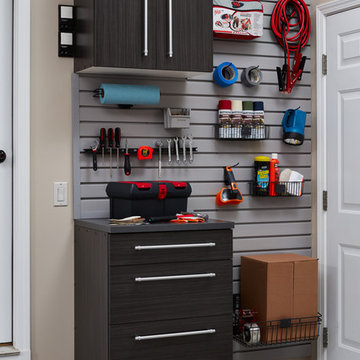
Hooks, baskets and a magnetic bar make it convenient to reach tools and supplies for hobbies or household repairs, while drawers beneath a work surface extend fully for easy access to items stored inside.
Copyright Credit: ORG Home
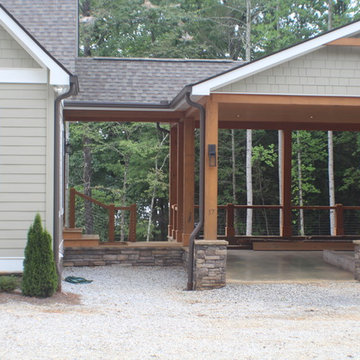
The carport features cedar beams, T&G ceilings and stone column bases.
Ispirazione per grandi garage e rimesse indipendenti stile americano
Ispirazione per grandi garage e rimesse indipendenti stile americano
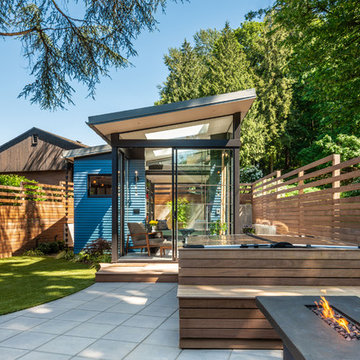
Photos by Andrew Giammarco Photography.
Esempio di una piccola dépendance indipendente minimal
Esempio di una piccola dépendance indipendente minimal
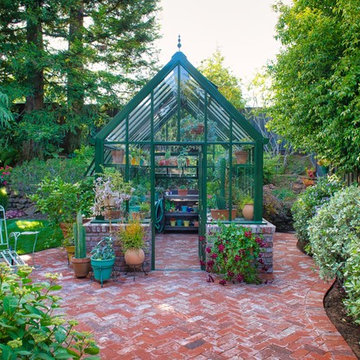
Photography by Brent Bear
Ispirazione per un serra indipendente classico di medie dimensioni
Ispirazione per un serra indipendente classico di medie dimensioni
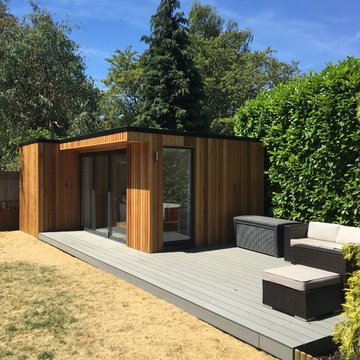
A fabulous 6x4m garden building complete with eco loo, electricity, wi-fi and running water. The perfect place to work, rest and play all year round.
Foto di garage e rimesse indipendenti minimal di medie dimensioni con ufficio, studio o laboratorio
Foto di garage e rimesse indipendenti minimal di medie dimensioni con ufficio, studio o laboratorio
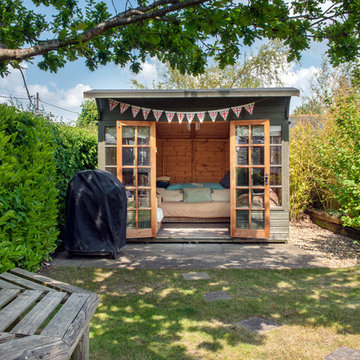
©2018 Martin Bennett
Ispirazione per una dépendance indipendente classica di medie dimensioni
Ispirazione per una dépendance indipendente classica di medie dimensioni
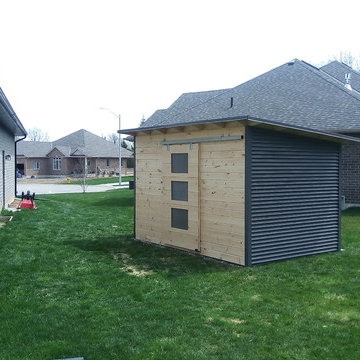
Immagine di un piccolo capanno da giardino o per gli attrezzi indipendente moderno
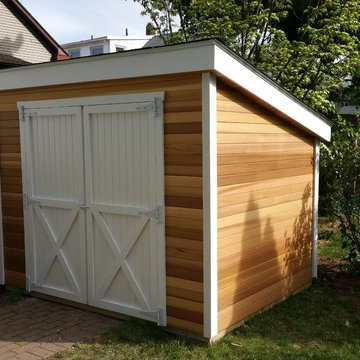
6x8 Modern Style Shed with Western Red Cedar siding. Pressure treated floor system. 7ft peak height.
Immagine di un piccolo capanno da giardino o per gli attrezzi indipendente minimalista
Immagine di un piccolo capanno da giardino o per gli attrezzi indipendente minimalista
148.994 Foto di garage e rimesse

Hillersdon Avenue is a magnificent article 2 protected house built in 1899.
Our brief was to extend and remodel the house to better suit a modern family and their needs, without destroying the architectural heritage of the property. From the outset our approach was to extend the space within the existing volume rather than extend the property outside its intended boundaries. It was our central aim to make our interventions appear as if they had always been part of the house.
7
