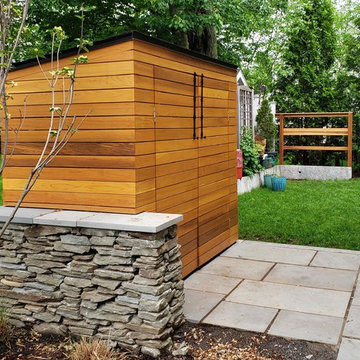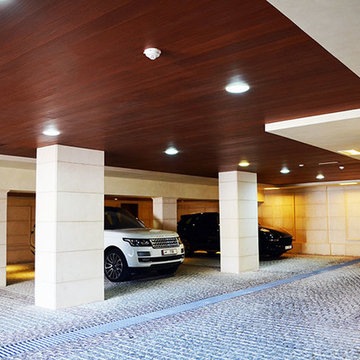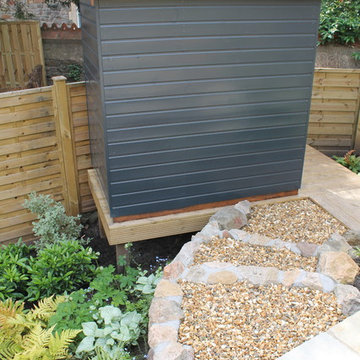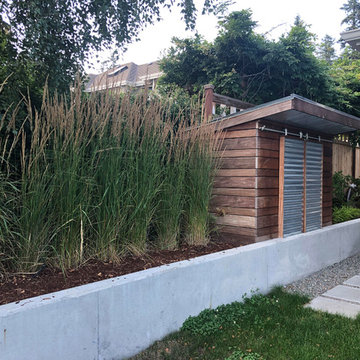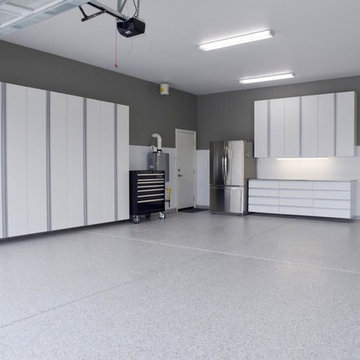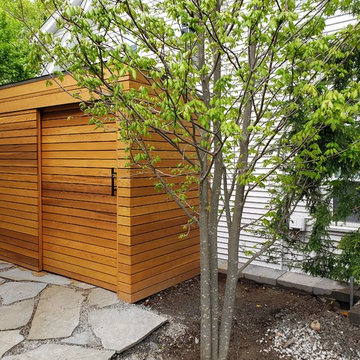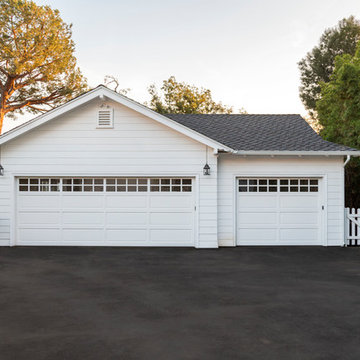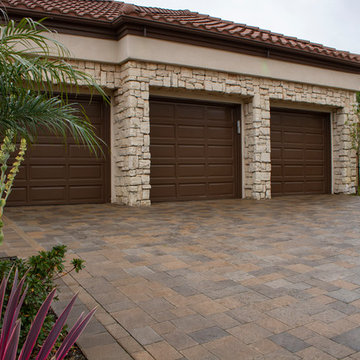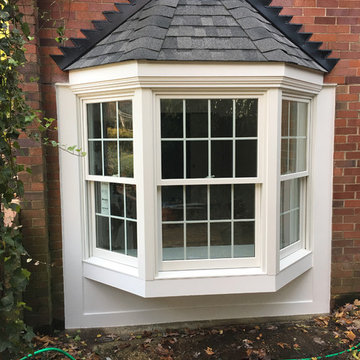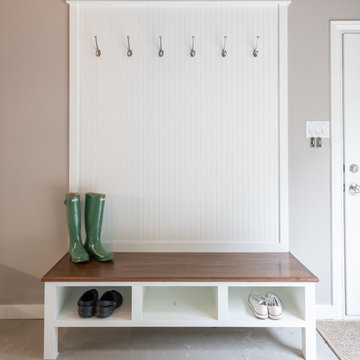148.996 Foto di garage e rimesse
Ordina per:Popolari oggi
101 - 120 di 148.996 foto
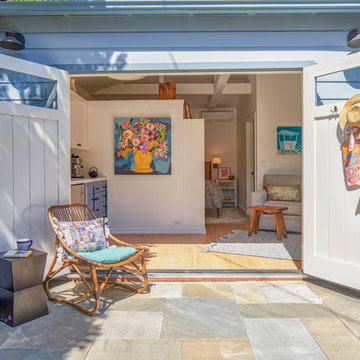
Large double doors open converted garage to guest house.
Ispirazione per garage e rimesse stile marino
Ispirazione per garage e rimesse stile marino
Trova il professionista locale adatto per il tuo progetto
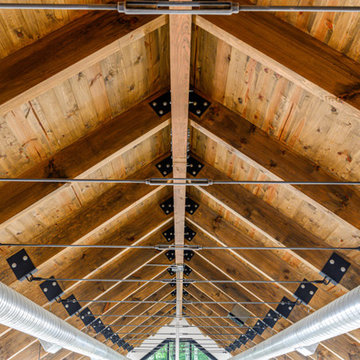
Esempio di un ampio garage per quattro o più auto indipendente industriale con ufficio, studio o laboratorio
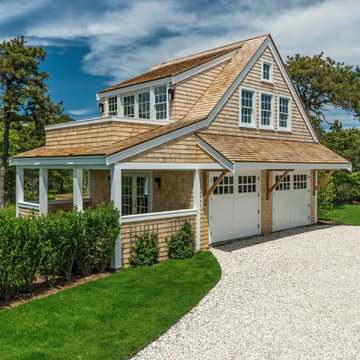
Architecture by Emeritus | Interiors by Elisa Allen | Build by Geoff Thayer
| Photos by Thomas G. Olcott
Ispirazione per un garage per due auto indipendente costiero di medie dimensioni
Ispirazione per un garage per due auto indipendente costiero di medie dimensioni
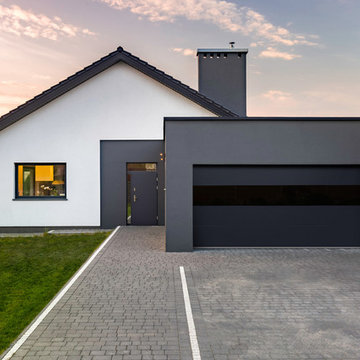
Sterling, Model 2717 shown in Charcoal with Tinted Infinity Glass.
Esempio di un garage per due auto connesso moderno
Esempio di un garage per due auto connesso moderno
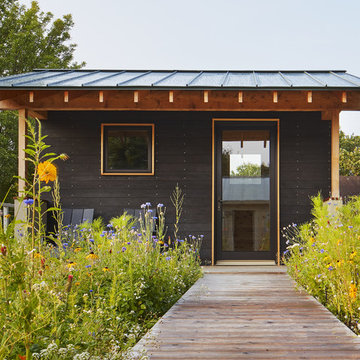
The industrious clients came to us with dreams of a new garage structure to provide a home for all of their passions. The design came together around a three car garage with room for a micro-brewery, workshop and bicycle storage – all attached to the house via a new three season porch – and a native prairie landscape and sauna structure on the roof.
Designed by Jody McGuire
Photographed by Corey Gaffer
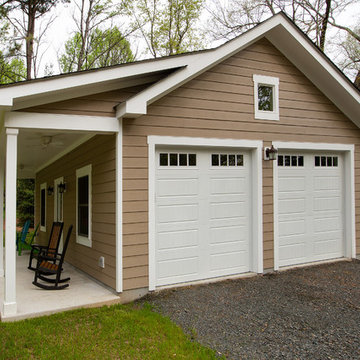
Our clients in Centreville, VA were looking add a detached garage to their Northern Virginia home that matched their current home both aesthetically and in charm. The homeowners wanted an open porch to enjoy the beautiful setting of their backyard. The finished project looks as if it has been with the home all along.
Photos courtesy of Greg Hadley Photography http://www.greghadleyphotography.com/
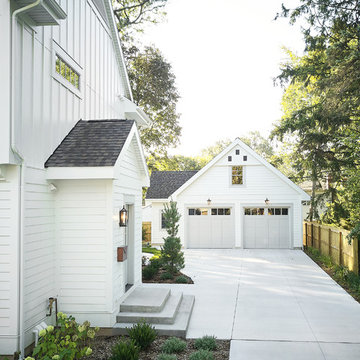
The Plymouth was designed to fit into the existing architecture vernacular featuring round tapered columns and eyebrow window but with an updated flair in a modern farmhouse finish. This home was designed to fit large groups for entertaining while the size of the spaces can make for intimate family gatherings.
The interior pallet is neutral with splashes of blue and green for a classic feel with a modern twist. Off of the foyer you can access the home office wrapped in a two tone grasscloth and a built in bookshelf wall finished in dark brown. Moving through to the main living space are the open concept kitchen, dining and living rooms where the classic pallet is carried through in neutral gray surfaces with splashes of blue as an accent. The plan was designed for a growing family with 4 bedrooms on the upper level, including the master. The Plymouth features an additional bedroom and full bathroom as well as a living room and full bar for entertaining.
Photographer: Ashley Avila Photography
Interior Design: Vision Interiors by Visbeen
Builder: Joel Peterson Homes
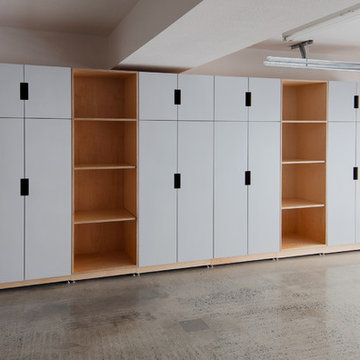
Closed storage for large bins and open cabinets for items used more often.
Foto di grandi garage e rimesse connessi minimalisti
Foto di grandi garage e rimesse connessi minimalisti
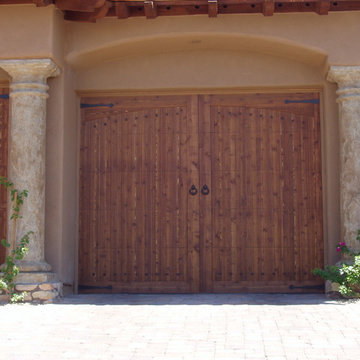
Lodi Garage Doors has been manufacturing custom wood garage doors since 1993. We have established ourselves as the premier wood garage door supplier. Available now online is our entire custom wood garage door collection. From modern door styles to rustic wood garage doors, our custom garage doors are the finishing touch you’ll need. Our doors are a unique one of a kind custom wood garage doors, designed to create the charm of yesteryear. Each door is authentically detailed & hand crafted to replicate “old world” architecture. The result is the best quality & style custom wood garage doors available online.
Our gallery illustrates custom wood garage doors we have designed and built for our customers. We look forward in working with you. Simply follow Lodi Garage Doors and More’s ordering process to get your project underway. We look forward in working with you.
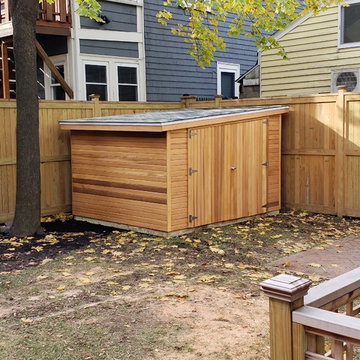
7x9 Bike Shed, 6ft peak height, Western Red Cedar siding
Immagine di piccoli garage e rimesse indipendenti moderni
Immagine di piccoli garage e rimesse indipendenti moderni
148.996 Foto di garage e rimesse
6
