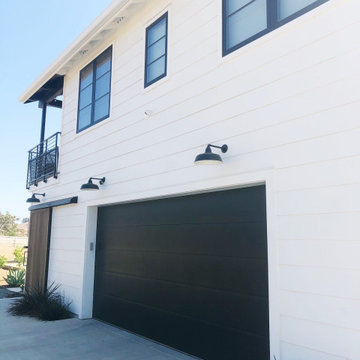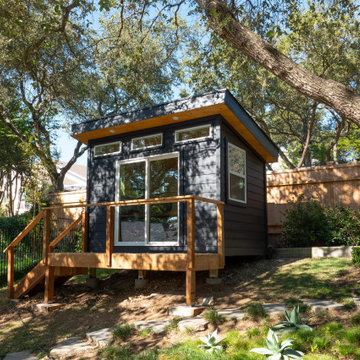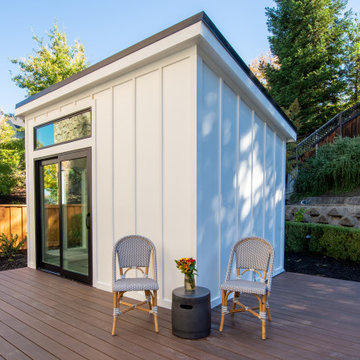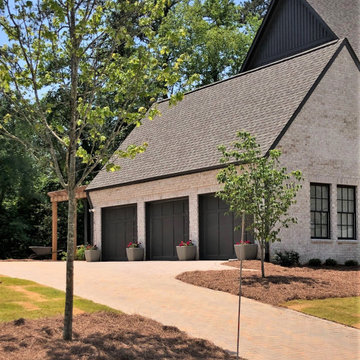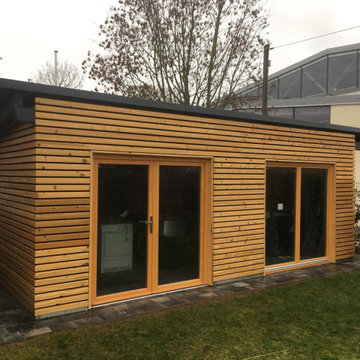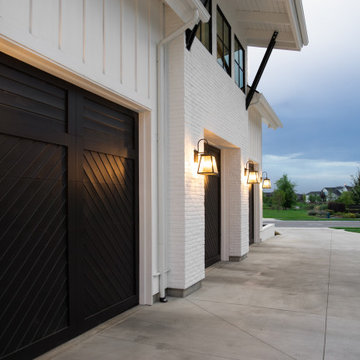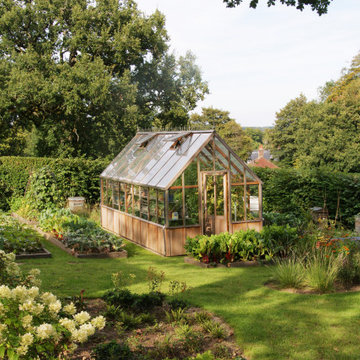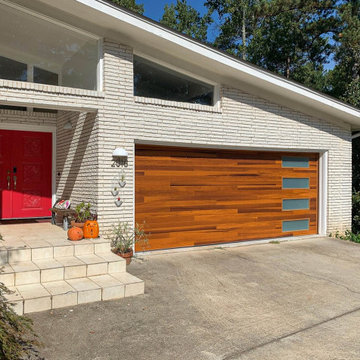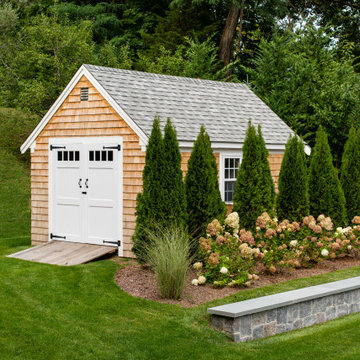148.996 Foto di garage e rimesse
Filtra anche per:
Budget
Ordina per:Popolari oggi
81 - 100 di 148.996 foto
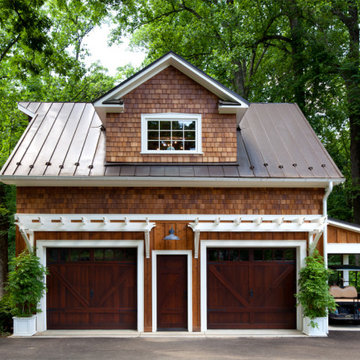
Straight on exterior view of rustic garage showing dark wood garage door and entry door, medium wood board-and-batten siding and random width cedar shake siding, painted white PVC trellis, and dormer window on gabled roof.
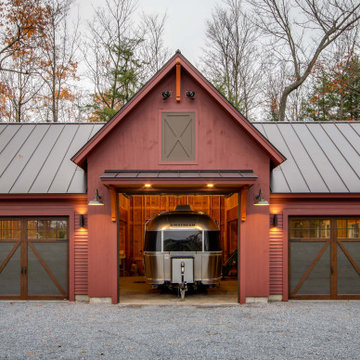
3 bay garage with center bay designed to fit Airstream camper.
Esempio di un grande garage per tre auto indipendente stile americano
Esempio di un grande garage per tre auto indipendente stile americano
Trova il professionista locale adatto per il tuo progetto
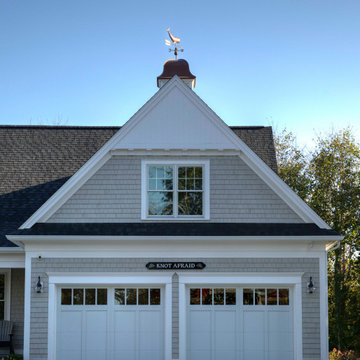
Garage: Carriage style with recessed panels
“Quarterboard” above the garage doors “Knot Afraid”
Trim is AZEK cellular PVC
Custom fabricated copper roof and a copper weathervane
Shingle siding: double dipped, white cedar, architectural shingle.
Driveway is crushed seashell
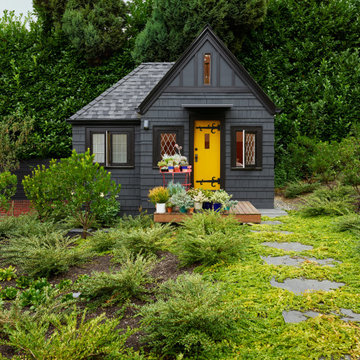
A child’s playhouse has been remodeled into a guesthouse. The cottage includes a bedroom with built in wardrobe and a bathroom. Ceilings are vaulted to maximize height.
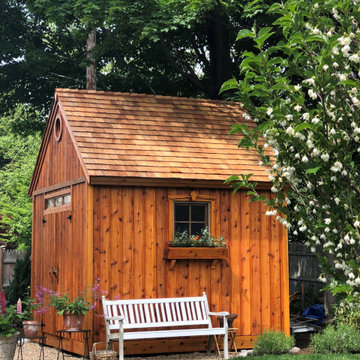
10' x 10' Telluride garden shed in Beverly, Massachusetts.
Ispirazione per garage e rimesse indipendenti rustici
Ispirazione per garage e rimesse indipendenti rustici
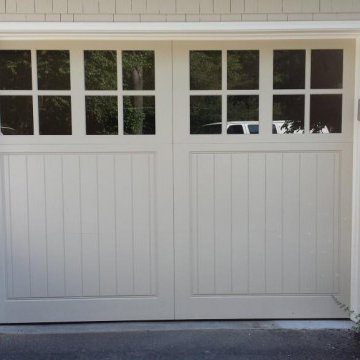
Have you ever been romanced by Europe’s cobblestone streets and classic entryways? The Euro-Dor® collection was designed for you. Manufactured from advanced materials that require very low-maintenance and provide enduring good looks, our Euro-Dor® designs bring Old-World class and polish to your home. Nothing will replace the sense of pride you will feel when you roll up to your garage dressed in a Fimbel Euro-Dor®.
What makes our Euro-Dor® so unique? We carve our designs into the face of the surface material of the door. This makes them extraordinarily customizable — if you can dream it, Garage Headquarters can make it.
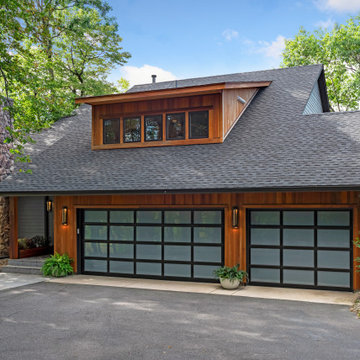
The exterior of the dormer addition on the beautiful North Oaks home. The addition of a dormer above the garage allowed us to add an expansive bathroom and walk-in closet off the master bedroom.
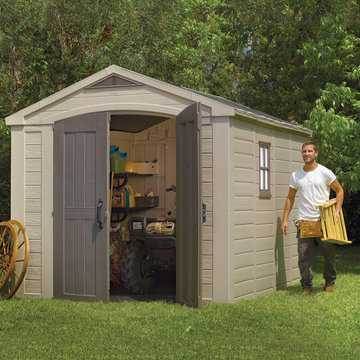
When you need a separate space for tools, garden accessories, and other outdoor items, an outdoor storage shed is a smart investment. Instead of letting these belongings accumulate in untidy piles in your garage, consider the Factor 8'x11' shed from Keter. With 550 cu. ft. of space, it offers all the storage room you need for everything from pitchforks to snow blowers. Made using polypropylene resin construction, this storage building is the perfect solution for organizing your garage and your yard. A resin shed provides sturdy storage that won't warp, rot or crack. Whatever you store in your plastic shed will stay safe from the elements throughout the seasons.
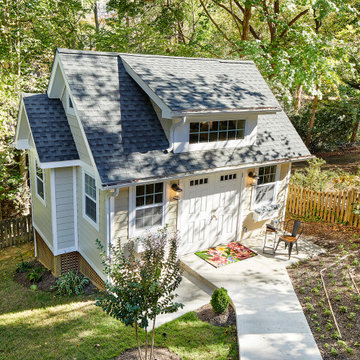
Director of Project Development John Audet
https://www.houzz.com/pro/jaudet/john-audet-case-design-remodeling-inc
Designer Kwasi Hemeng
https://www.houzz.com/pro/khemeng/kwasi-hemeng-case-design-remodeling-inc
Photography by Stacy Zarin Goldberg
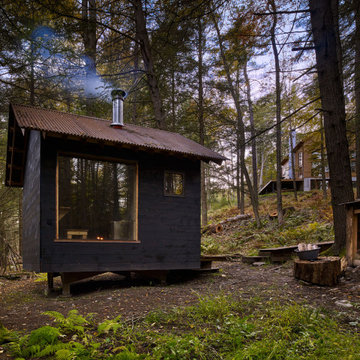
Detached sauna building with pine-tar stained shiplap siding and corten roofing.
Ispirazione per grandi garage e rimesse indipendenti scandinavi con ufficio, studio o laboratorio
Ispirazione per grandi garage e rimesse indipendenti scandinavi con ufficio, studio o laboratorio
148.996 Foto di garage e rimesse
5
