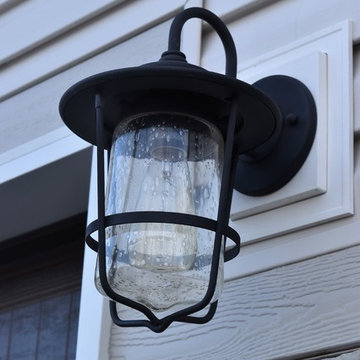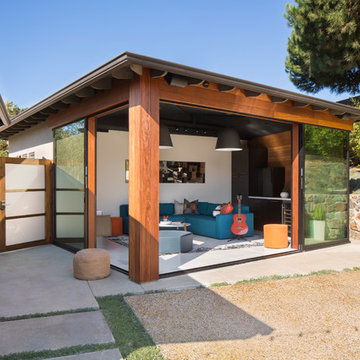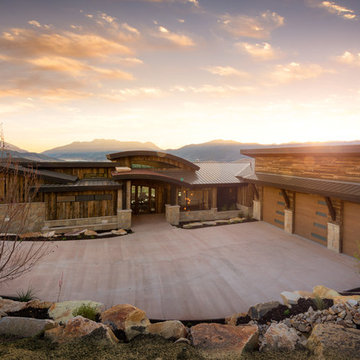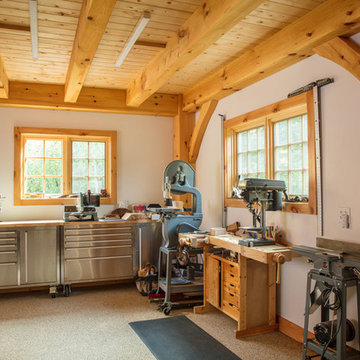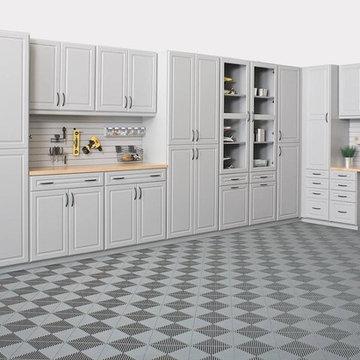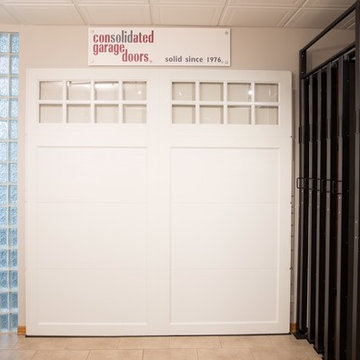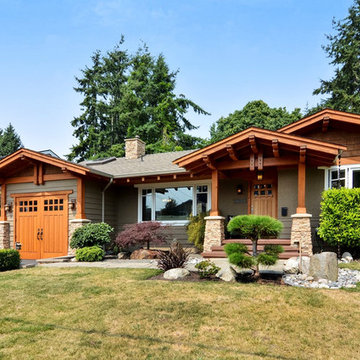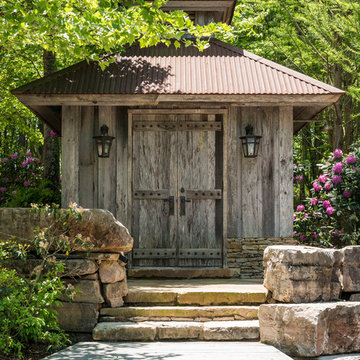148.996 Foto di garage e rimesse
Filtra anche per:
Budget
Ordina per:Popolari oggi
141 - 160 di 148.996 foto
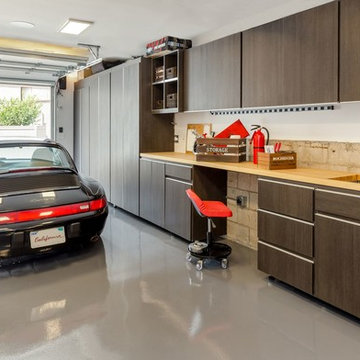
What a stunning garage! The perfect complement for a nice car!
Ispirazione per un piccolo garage per un'auto connesso minimalista
Ispirazione per un piccolo garage per un'auto connesso minimalista
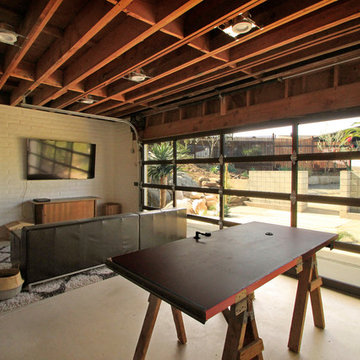
Overhead glass doors are great use for converted garages that can be used for entertaining. Our customer re-purposed an old entry door and turned it into a dining room table. This eclectic space gives off the modern vibe that is made when home owners decide to convert their garages into a unique living space.
Sarah F.
Trova il professionista locale adatto per il tuo progetto
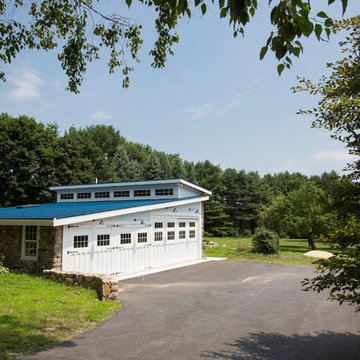
Tim Correira Photography
Esempio di un grande garage per due auto indipendente classico con ufficio, studio o laboratorio
Esempio di un grande garage per due auto indipendente classico con ufficio, studio o laboratorio
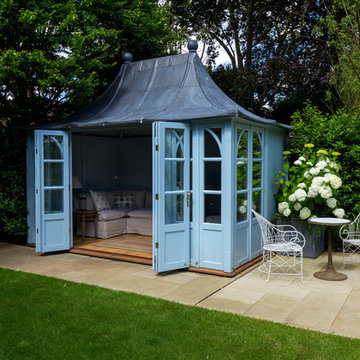
Jack Wac & Matthew Gilbert
Immagine di garage e rimesse indipendenti tradizionali di medie dimensioni con ufficio, studio o laboratorio
Immagine di garage e rimesse indipendenti tradizionali di medie dimensioni con ufficio, studio o laboratorio
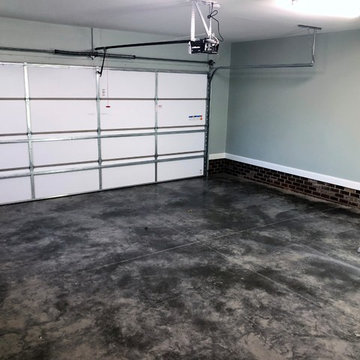
The Tanglewood is a Donald A. Gardner plan with three bedrooms and two bathrooms. This 2,500 square foot home is near completion and custom built in Grey Fox Forest in Shelby, NC. Like the Smart Construction, Inc. Facebook page or follow us on Instagram at scihomes.dream.build.live to follow the progress of other Craftsman Style homes. DREAM. BUILD. LIVE. www.smartconstructionhomes.com
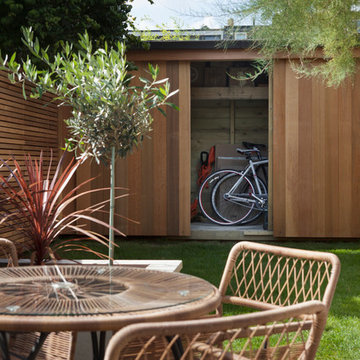
Nathalie Priem
Ispirazione per garage e rimesse indipendenti minimal di medie dimensioni
Ispirazione per garage e rimesse indipendenti minimal di medie dimensioni
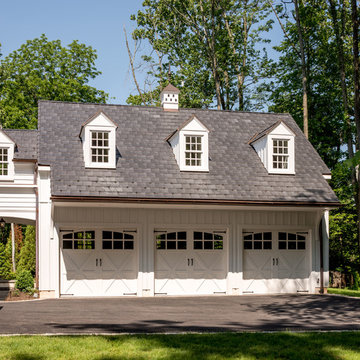
Angle Eye Photography
Esempio di grandi garage e rimesse indipendenti country
Esempio di grandi garage e rimesse indipendenti country
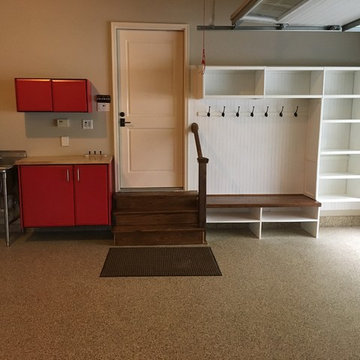
Upgraded garage - added epoxy coating flooring, new stained oak stairs, custom oak bench, shoe, coat and shelving storage.
Ispirazione per un grande garage per tre auto connesso classico
Ispirazione per un grande garage per tre auto connesso classico
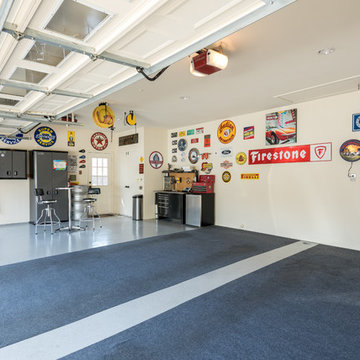
Every man's dream!
Esempio di garage e rimesse connessi industriali con ufficio, studio o laboratorio
Esempio di garage e rimesse connessi industriali con ufficio, studio o laboratorio
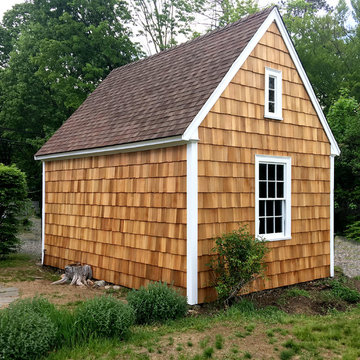
This Weston Home's garage was stripped of its previous shingles, as our crew installed new Tyvek and Western Red Cedar shingles in its place! New PVC molding was installed to the two flower boxes, along with the garage window sill. The main home was washed by hand using bleach, jomax and soft bristle brushes. The trim, casings, doors, shutters and basement windows were scraped, sanded and repainted.
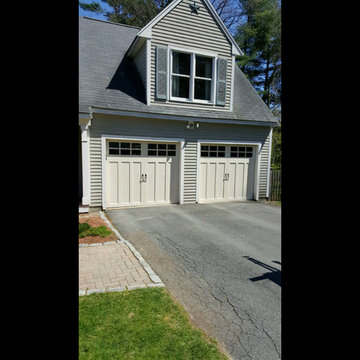
Carriage house style garage door combines clean lines and classic charm to provide a popular style at a great value!
Immagine di garage e rimesse rustici
Immagine di garage e rimesse rustici
148.996 Foto di garage e rimesse
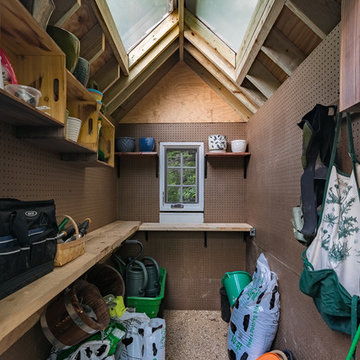
Idee per un capanno da giardino o per gli attrezzi indipendente country di medie dimensioni
8
