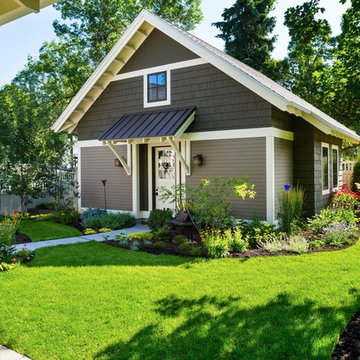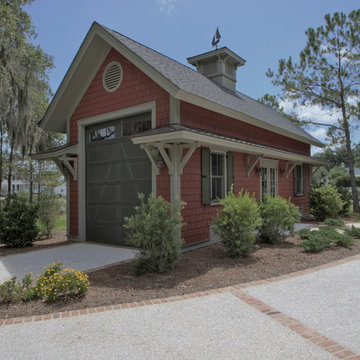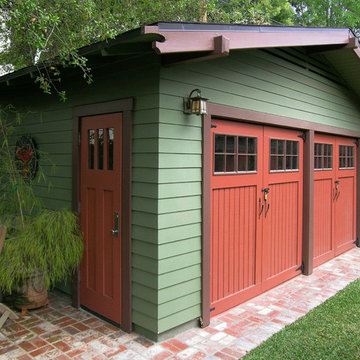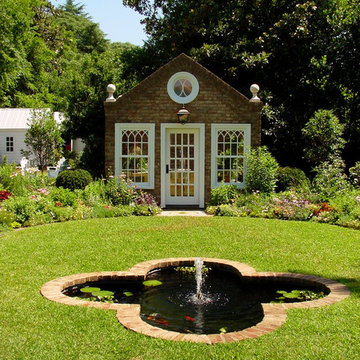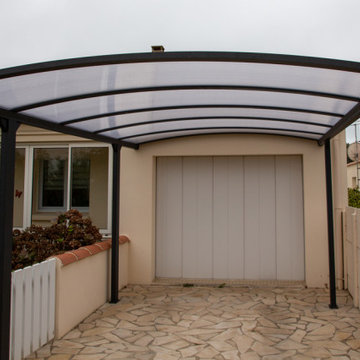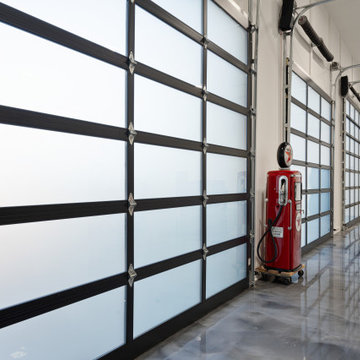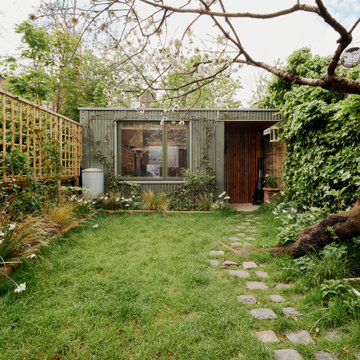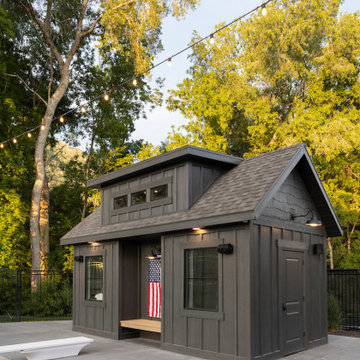148.965 Foto di garage e rimesse
Filtra anche per:
Budget
Ordina per:Popolari oggi
41 - 60 di 148.965 foto
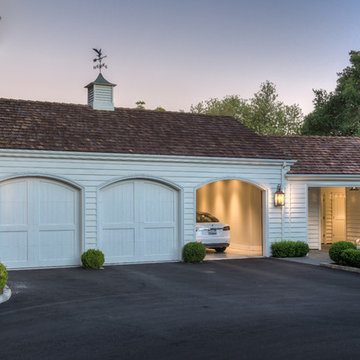
New garage attached to existing home.
Photography: Treve Johnson
Immagine di un grande garage per tre auto connesso classico
Immagine di un grande garage per tre auto connesso classico

Looking at this home today, you would never know that the project began as a poorly maintained duplex. Luckily, the homeowners saw past the worn façade and engaged our team to uncover and update the Victorian gem that lay underneath. Taking special care to preserve the historical integrity of the 100-year-old floor plan, we returned the home back to its original glory as a grand, single family home.
The project included many renovations, both small and large, including the addition of a a wraparound porch to bring the façade closer to the street, a gable with custom scrollwork to accent the new front door, and a more substantial balustrade. Windows were added to bring in more light and some interior walls were removed to open up the public spaces to accommodate the family’s lifestyle.
You can read more about the transformation of this home in Old House Journal: http://www.cummingsarchitects.com/wp-content/uploads/2011/07/Old-House-Journal-Dec.-2009.pdf
Photo Credit: Eric Roth
Trova il professionista locale adatto per il tuo progetto
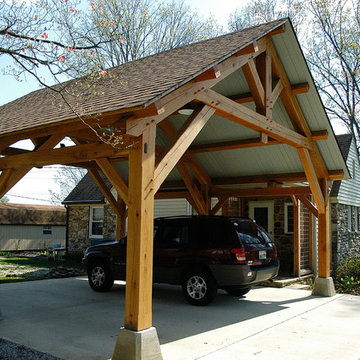
A very handsome porte-cochere addition to this beautiful home. This addition also includes a breezeway to the house.
Foto di garage e rimesse american style
Foto di garage e rimesse american style
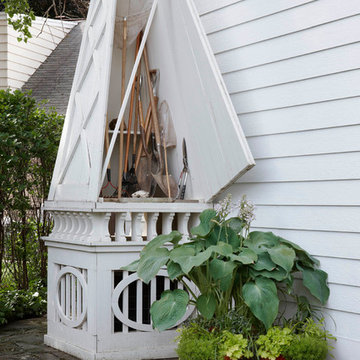
The oversized obelisk serves to conceal the air conditioning unit as well as provide storage for additional gardening tools.
Beth Singer Photographer, Inc.
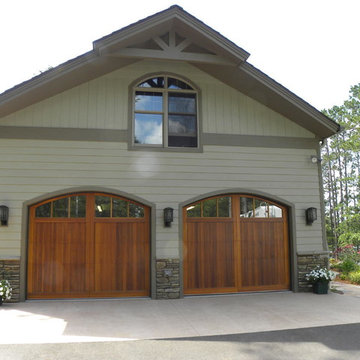
Textured Lap Siding and Vertical Panel Siding in CLAY color.
Textured Trim, Fascia and Soffit Panels in SEAL color.
Pella windows in PUTTY color.
Truss at gable overhang with extended rake.
Cedar overhead door
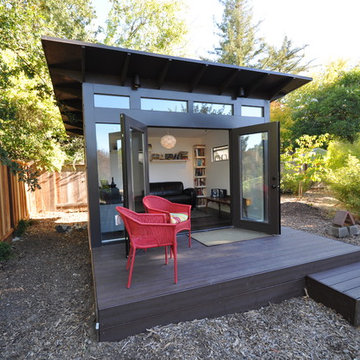
While originally constructed as a home office, the full lite windows and double glass paned doors of this lifestyle Studio Shed beckons this family to sit back and relax many evenings. It could also make an excellent home gym, yoga studio, artist's space....
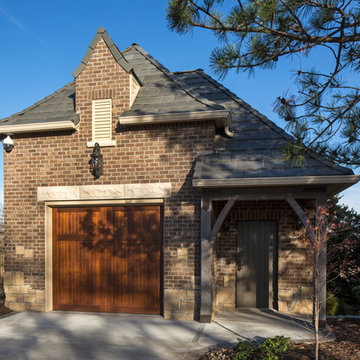
Tom Kessler Photography
Idee per un garage per un'auto indipendente classico di medie dimensioni
Idee per un garage per un'auto indipendente classico di medie dimensioni
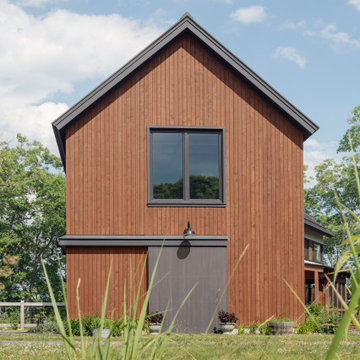
Attached barn like garage with family bunk room above to accommodate extended family and friends.
Ispirazione per garage e rimesse country
Ispirazione per garage e rimesse country
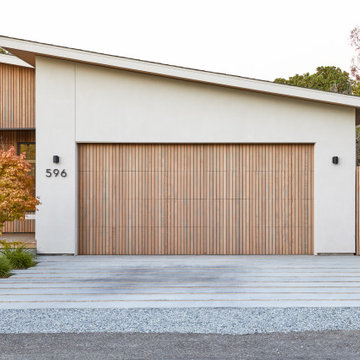
This Australian-inspired new construction was a successful collaboration between homeowner, architect, designer and builder. The home features a Henrybuilt kitchen, butler's pantry, private home office, guest suite, master suite, entry foyer with concealed entrances to the powder bathroom and coat closet, hidden play loft, and full front and back landscaping with swimming pool and pool house/ADU.
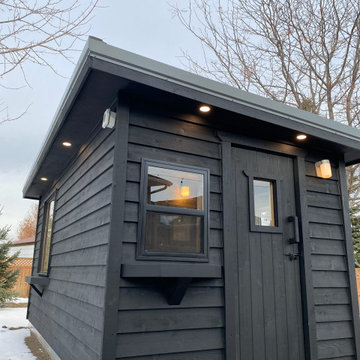
Cedar Lap Siding stained black
Steel roof
Aluminum frame
Immagine di garage e rimesse
Immagine di garage e rimesse
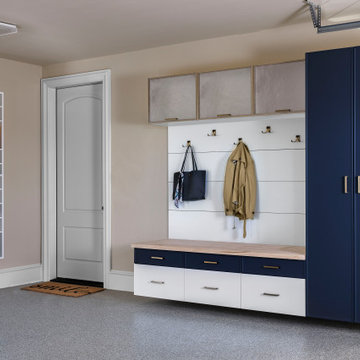
White and Galaxy Slim Shaker Mudroom with Luft up Metal Doors installed in Westminster
Immagine di garage e rimesse moderni
Immagine di garage e rimesse moderni
148.965 Foto di garage e rimesse
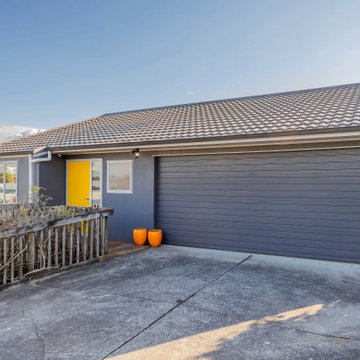
Small alteration to front entry gave the clients more space inside, and an opportunity to update and paint the exterior, garage and front door.
Immagine di un grande garage per due auto connesso minimalista
Immagine di un grande garage per due auto connesso minimalista
3
