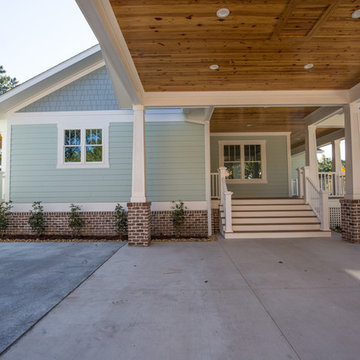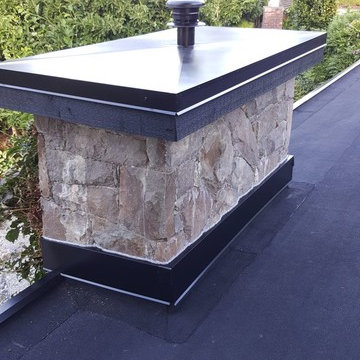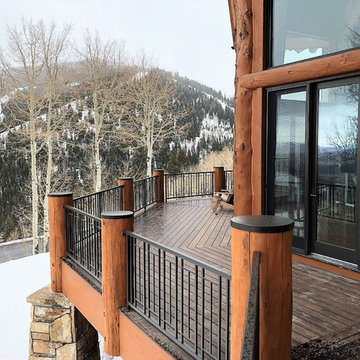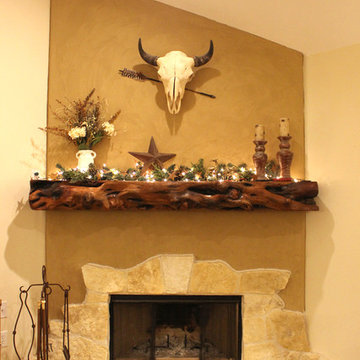653.176 Foto di case e interni american style

Situated on the edge of New Hampshire’s beautiful Lake Sunapee, this Craftsman-style shingle lake house peeks out from the towering pine trees that surround it. When the clients approached Cummings Architects, the lot consisted of 3 run-down buildings. The challenge was to create something that enhanced the property without overshadowing the landscape, while adhering to the strict zoning regulations that come with waterfront construction. The result is a design that encompassed all of the clients’ dreams and blends seamlessly into the gorgeous, forested lake-shore, as if the property was meant to have this house all along.
The ground floor of the main house is a spacious open concept that flows out to the stone patio area with fire pit. Wood flooring and natural fir bead-board ceilings pay homage to the trees and rugged landscape that surround the home. The gorgeous views are also captured in the upstairs living areas and third floor tower deck. The carriage house structure holds a cozy guest space with additional lake views, so that extended family and friends can all enjoy this vacation retreat together. Photo by Eric Roth
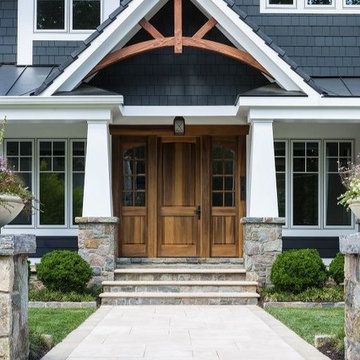
The dramatic front entrance complete with hanging Lancaster lantern pendant.
Design Credit: Sandra Meyers Design Studio
Photo Credit: Angie Seckinger
Trova il professionista locale adatto per il tuo progetto
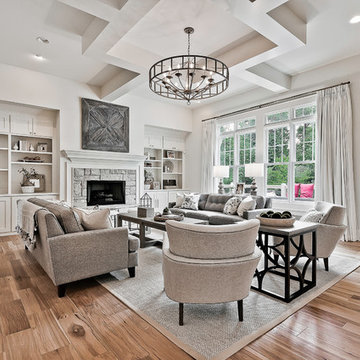
Immagine di un grande soggiorno american style aperto con pareti bianche, parquet chiaro, camino classico, cornice del camino in pietra e sala formale
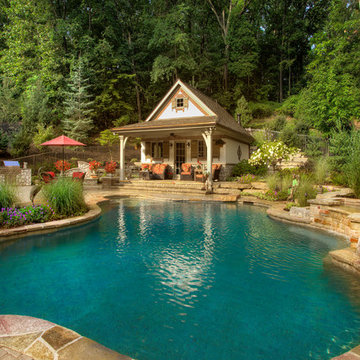
Natural Shape Pool
Immagine di una piscina naturale american style personalizzata di medie dimensioni e nel cortile laterale con una dépendance a bordo piscina e pavimentazioni in mattoni
Immagine di una piscina naturale american style personalizzata di medie dimensioni e nel cortile laterale con una dépendance a bordo piscina e pavimentazioni in mattoni
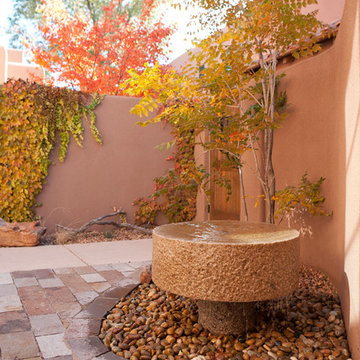
Esempio di un grande giardino stile americano esposto a mezz'ombra in cortile in autunno con fontane e pavimentazioni in cemento

Immagine di una cucina stile americano con lavello stile country, ante in stile shaker, ante in legno scuro, paraspruzzi blu, paraspruzzi con piastrelle in ceramica, elettrodomestici in acciaio inossidabile, pavimento in terracotta, pavimento rosso e top beige
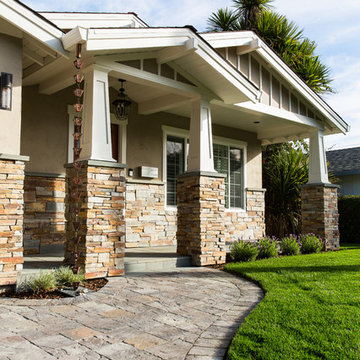
Foto della villa beige american style a un piano di medie dimensioni con rivestimento in stucco, tetto a capanna e copertura a scandole
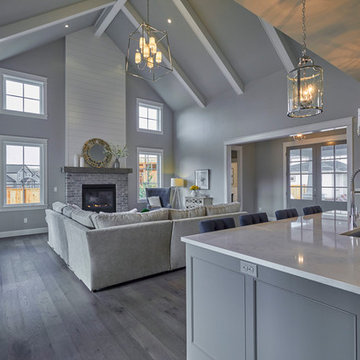
DC Fine Homes Inc.
Ispirazione per un soggiorno american style di medie dimensioni e aperto con pareti grigie, parquet scuro, camino classico, cornice del camino in pietra, nessuna TV e pavimento grigio
Ispirazione per un soggiorno american style di medie dimensioni e aperto con pareti grigie, parquet scuro, camino classico, cornice del camino in pietra, nessuna TV e pavimento grigio
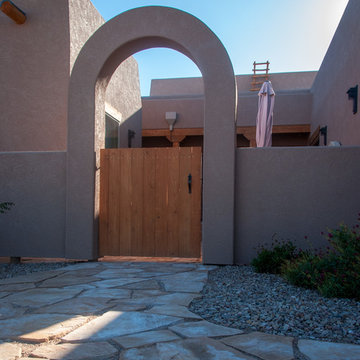
Front courtyard gate built by Keystone Custom Builders, Inc. Photo by Alyssa Falk
Esempio della villa american style a un piano di medie dimensioni con rivestimento in stucco e tetto piano
Esempio della villa american style a un piano di medie dimensioni con rivestimento in stucco e tetto piano
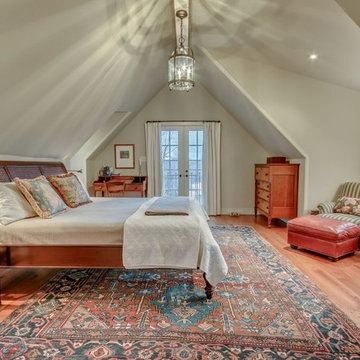
Foto di una grande camera matrimoniale stile americano con pareti beige, pavimento in legno massello medio, nessun camino e pavimento marrone
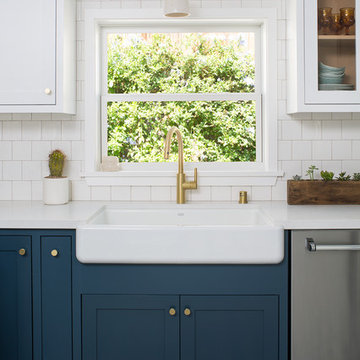
This is a kitchen remodel in a Craftsman style home located in the Highland Park neighborhood of Los Angeles, CA. Photo: Meghan Bob Photography
Ispirazione per una cucina ad U stile americano chiusa e di medie dimensioni con lavello stile country, ante in stile shaker, ante blu, top in quarzo composito, paraspruzzi bianco, paraspruzzi con piastrelle in ceramica, elettrodomestici in acciaio inossidabile, pavimento in cementine, nessuna isola e pavimento blu
Ispirazione per una cucina ad U stile americano chiusa e di medie dimensioni con lavello stile country, ante in stile shaker, ante blu, top in quarzo composito, paraspruzzi bianco, paraspruzzi con piastrelle in ceramica, elettrodomestici in acciaio inossidabile, pavimento in cementine, nessuna isola e pavimento blu
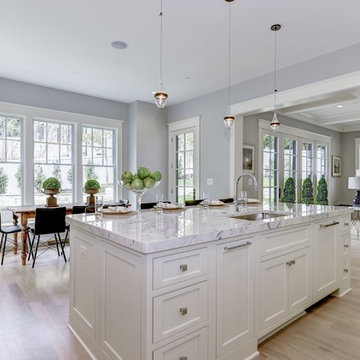
AR Custom Builders
Esempio di una grande cucina stile americano con lavello sottopiano, ante con bugna sagomata, ante bianche, top in marmo, paraspruzzi bianco, paraspruzzi in marmo, elettrodomestici in acciaio inossidabile, parquet chiaro e pavimento bianco
Esempio di una grande cucina stile americano con lavello sottopiano, ante con bugna sagomata, ante bianche, top in marmo, paraspruzzi bianco, paraspruzzi in marmo, elettrodomestici in acciaio inossidabile, parquet chiaro e pavimento bianco
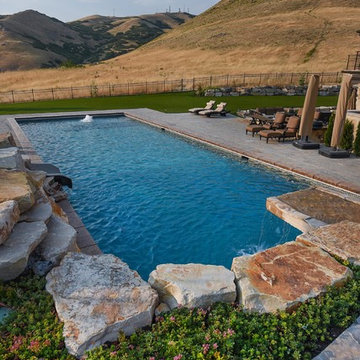
20' x 60' Gunite Pool
Photo Credit: Francisco Kjolseth
Esempio di una piscina stile americano
Esempio di una piscina stile americano
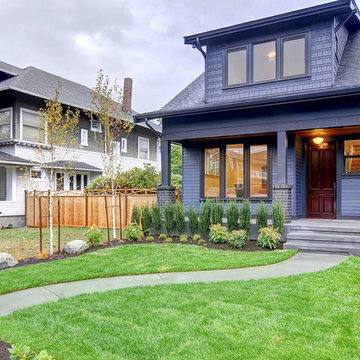
Idee per la villa blu american style a due piani con tetto a capanna e copertura a scandole
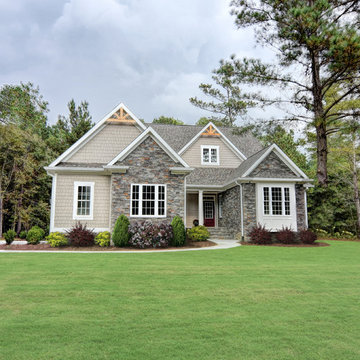
The kitchen is hub of this small Craftsman home, with two islands providing room to prepare and serve casual meals with easy access to the great room and dining room. Built-in bookshelves in the great room and ceiling treatments throughout the home and add custom detail. Walk-in closets in each bedroom and a big utility room provide storage space, and screened and covered porches with skylights take living outdoors.
653.176 Foto di case e interni american style
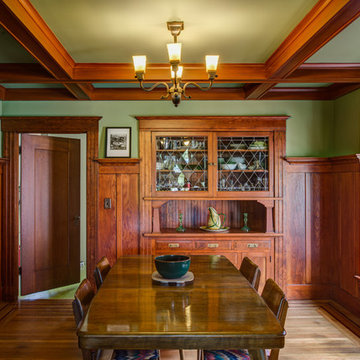
Photography by Treve Johnson
Idee per una sala da pranzo stile americano chiusa con pareti verdi, pavimento in legno massello medio e pavimento marrone
Idee per una sala da pranzo stile americano chiusa con pareti verdi, pavimento in legno massello medio e pavimento marrone
40


















