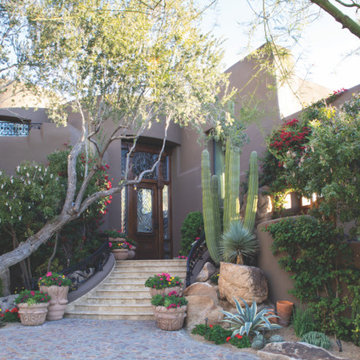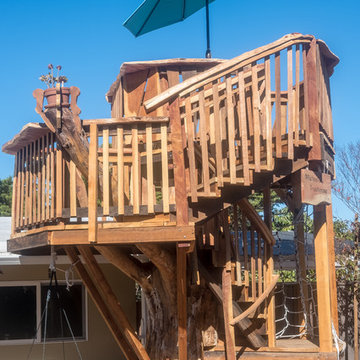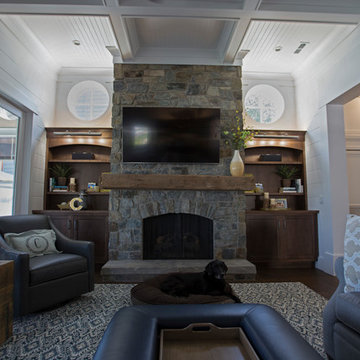653.174 Foto di case e interni american style
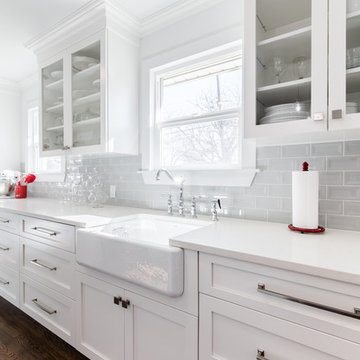
For the backsplash we used a MSI Surfaces’ Subway Gray Glossy Inverted Ceramic Beveled Tile. The foggy gray tone that is accentuated by the unique indentation in the tile. The owners choose these tiles for classic and timeless backdrop in their kitchen.
Our designer helped the owner pick Calacatta Vicenza Quartz countertops for a realistic look of fine natural marble in easy care and maintenance free quartz. This elegant white quartz with its subtle gray veins was ideal for their county kitchen style
The kitchen hardwood flooring was sanded and refinished. The island and Kitchen cabinets were designed, built, and installed by renowned Cabinetry. The windows are new replacement windows from Milgard windows.
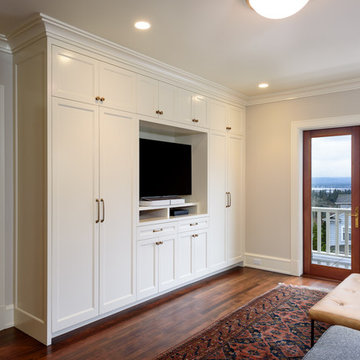
Ispirazione per un soggiorno american style di medie dimensioni e aperto con libreria, pareti grigie, parquet scuro, nessun camino, parete attrezzata e pavimento marrone
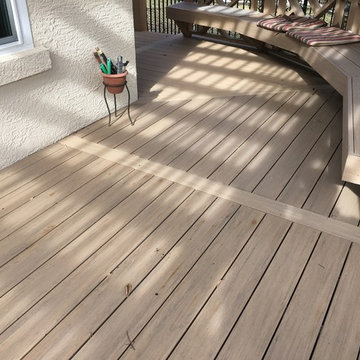
For the deck’s surface and benches, the clients selected low-maintenance capped PVC decking from TimberTech AZEK’s Vintage collection in their weathered teak color. We rebuilt the twin pergolas – including posts, beams, slats and trusses – with cedar and applied a solid-color custom stain on all of the wood surfaces. We were able to retain the original deck railings, and we didn’t need to modify the roof structure for this project.
Trova il professionista locale adatto per il tuo progetto
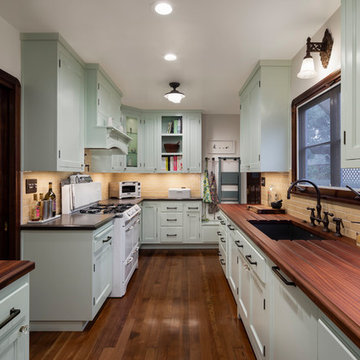
This 1935 Spanish bungalow kitchen desperately needed a facelift from a 1970 remodel. It was completely gutted and brought back to life with an elegant and functional new layout with custom painted cabinets, combination mahogany wood and composite countertops, hand made tile on backsplash and coffee hutch counter, custom and vintage light fixtures and original douglas fir flooring. The big surprise was the original mahogany pocket door which was closed off for 50 years from the previous remodel.
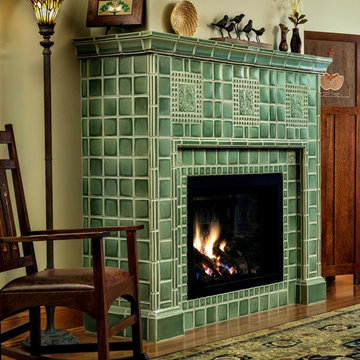
Arts and Crafts fireplace by Motawi Tileworks featuring Ginkgo and Medieval Cat relief tile in Lichen. Photo: Justin Maconochie.
Esempio di un grande soggiorno american style chiuso con sala formale, pareti gialle, pavimento in legno massello medio, camino classico, cornice del camino piastrellata, nessuna TV e pavimento marrone
Esempio di un grande soggiorno american style chiuso con sala formale, pareti gialle, pavimento in legno massello medio, camino classico, cornice del camino piastrellata, nessuna TV e pavimento marrone

The exterior of a blue-painted Craftsman-style home with tan trimmings and a stone garden fountain.
Immagine della villa blu american style a tre piani con rivestimento in legno
Immagine della villa blu american style a tre piani con rivestimento in legno
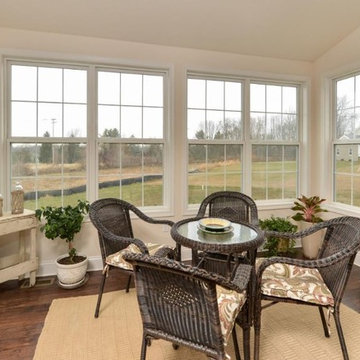
Idee per una veranda american style di medie dimensioni con parquet scuro, nessun camino, soffitto classico e pavimento marrone
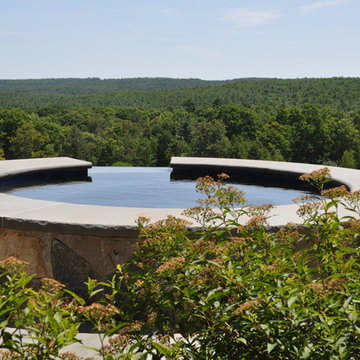
Idee per una grande piscina a sfioro infinito stile americano rotonda dietro casa con una vasca idromassaggio e pavimentazioni in pietra naturale
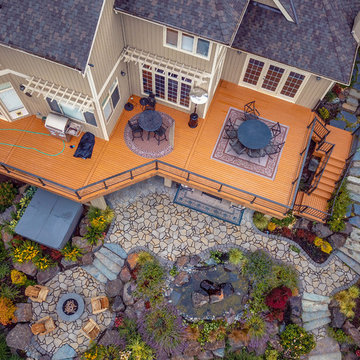
Second level cedar deck with aluminum railing and beautiful landscaping. This project has an under deck ceiling under a portion of the deck to keep it dry year-round. This project also includes a fire pit and hot tub.
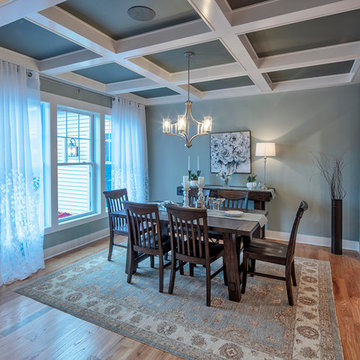
Revette Photography
Idee per una sala da pranzo stile americano con pareti verdi e pavimento in legno massello medio
Idee per una sala da pranzo stile americano con pareti verdi e pavimento in legno massello medio
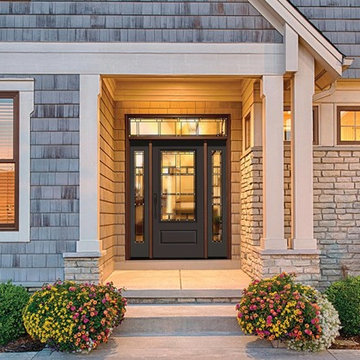
Esempio di una porta d'ingresso american style di medie dimensioni con una porta singola e una porta nera
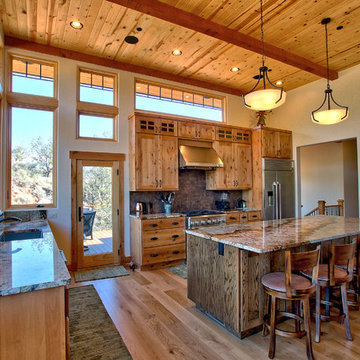
Ispirazione per una cucina american style di medie dimensioni con lavello sottopiano, ante in stile shaker, ante in legno chiaro, top in granito, paraspruzzi a effetto metallico, paraspruzzi con piastrelle di metallo, elettrodomestici in acciaio inossidabile, parquet chiaro, pavimento beige e top beige

At Belltown Design we love designing laundry rooms! It is the perfect challenge between aesthetics and functionality! When doing the laundry is a breeze, and the room feels bright and cheery, then we have done our job. Modern Craftsman - Kitchen/Laundry Remodel, West Seattle, WA. Photography by Paula McHugh and Robbie Liddane
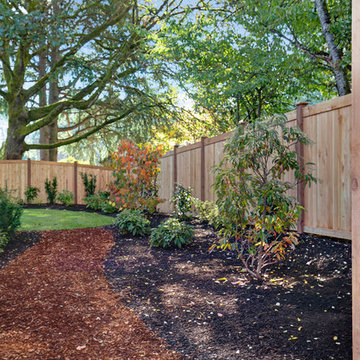
Soundview Photography
Idee per un giardino formale stile americano esposto a mezz'ombra nel cortile laterale
Idee per un giardino formale stile americano esposto a mezz'ombra nel cortile laterale
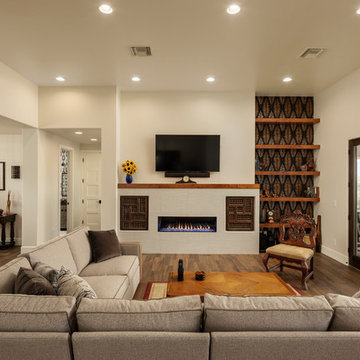
Roehner + Ryan
Foto di un soggiorno american style di medie dimensioni e aperto con sala formale, pavimento con piastrelle in ceramica, camino classico, cornice del camino piastrellata, TV a parete, pavimento marrone e pareti bianche
Foto di un soggiorno american style di medie dimensioni e aperto con sala formale, pavimento con piastrelle in ceramica, camino classico, cornice del camino piastrellata, TV a parete, pavimento marrone e pareti bianche

This project was completed for clients who wanted a comfortable, accessible 1ST floor bathroom for their grown daughter to use during visits to their home as well as a nicely-appointed space for any guest. Their daughter has some accessibility challenges so the bathroom was also designed with that in mind.
The original space worked fairly well in some ways, but we were able to tweak a few features to make the space even easier to maneuver through. We started by making the entry to the shower flush so that there is no curb to step over. In addition, although there was an existing oversized seat in the shower, it was way too deep and not comfortable to sit on and just wasted space. We made the shower a little smaller and then provided a fold down teak seat that is slip resistant, warm and comfortable to sit on and can flip down only when needed. Thus we were able to create some additional storage by way of open shelving to the left of the shower area. The open shelving matches the wood vanity and allows a spot for the homeowners to display heirlooms as well as practical storage for things like towels and other bath necessities.
We carefully measured all the existing heights and locations of countertops, toilet seat, and grab bars to make sure that we did not undo the things that were already working well. We added some additional hidden grab bars or “grabcessories” at the toilet paper holder and shower shelf for an extra layer of assurance. Large format, slip-resistant floor tile was added eliminating as many grout lines as possible making the surface less prone to tripping. We used a wood look tile as an accent on the walls, and open storage in the vanity allowing for easy access for clean towels. Bronze fixtures and frameless glass shower doors add an elegant yet homey feel that was important for the homeowner. A pivot mirror allows adjustability for different users.
If you are interested in designing a bathroom featuring “Living In Place” or accessibility features, give us a call to find out more. Susan Klimala, CKBD, is a Certified Aging In Place Specialist (CAPS) and particularly enjoys helping her clients with unique needs in the context of beautifully designed spaces.
Designed by: Susan Klimala, CKD, CBD
Photography by: Michael Alan Kaskel
653.174 Foto di case e interni american style

Foto di una cucina american style chiusa e di medie dimensioni con lavello sottopiano, ante in stile shaker, ante in legno bruno, paraspruzzi bianco, paraspruzzi con piastrelle diamantate, pavimento in legno massello medio, nessuna isola, pavimento marrone, top grigio e top in quarzo composito
39


















