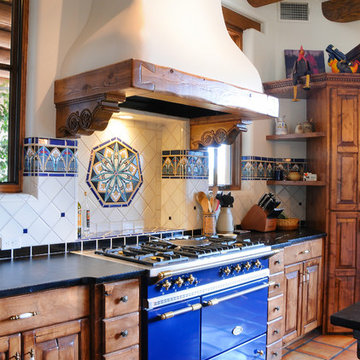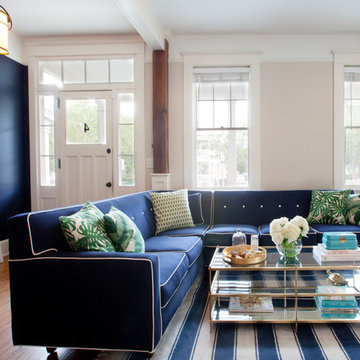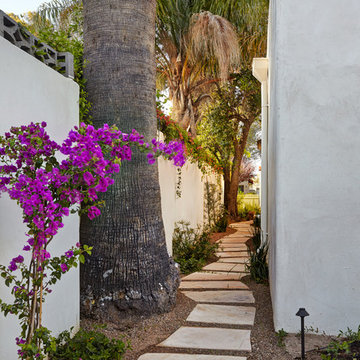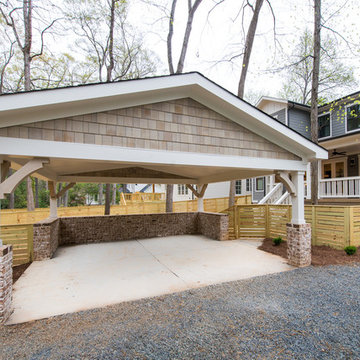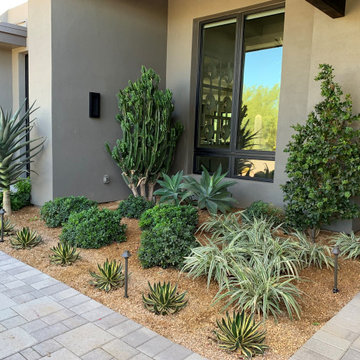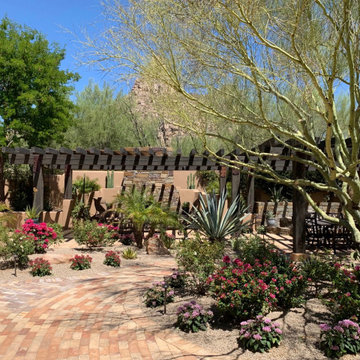653.177 Foto di case e interni american style
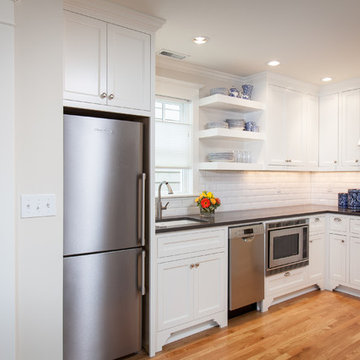
ADU kitchens are difficult to plan as you have to pack so much into such a tight space. We were able to accomplish a lot with this layout. We love the mini Bosch dishwashers and the Sharp Convection M/W Oven combo. It serves as the primary oven in this case whereas generally we use it as a supplemental oven if need be where we have a single 36" range. The drop-in electric cooktop has a sleek/flat design with minimal footprint in the kitchen and it's small hood conceals easily when not in use. We incorporated the open floating shelves to the right of the window not only to promote light in the space but to add a decorative element as well.
Anna Campbell Photography

This large, light blue colored basement is complete with an exercise area, game storage, and a ton of space for indoor activities. It also has under the stair storage perfect for a cozy reading nook. The painted concrete floor makes this space perfect for riding bikes, and playing some indoor basketball. It also comes with a full bath and wood paneled
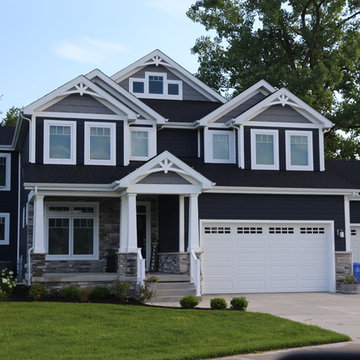
An incredible custom 3,300 square foot custom Craftsman styled 2-story home with detailed amenities throughout.
Foto della villa grande blu american style a due piani con rivestimento in legno, tetto a capanna e copertura a scandole
Foto della villa grande blu american style a due piani con rivestimento in legno, tetto a capanna e copertura a scandole
Trova il professionista locale adatto per il tuo progetto
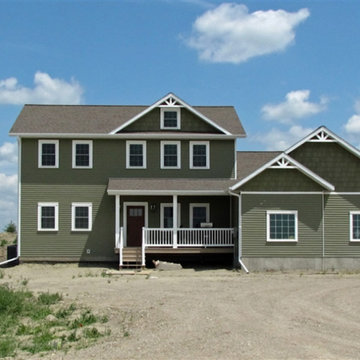
Immagine della villa grande verde american style a due piani con rivestimento in vinile, tetto a capanna e copertura a scandole
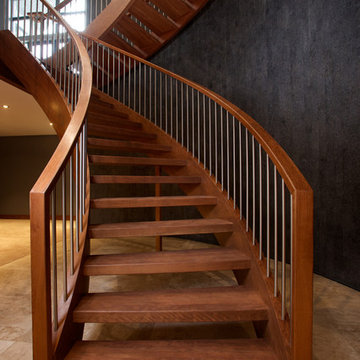
This solid cherry open rise stair is BIG. In this stair design, we opted out of the traditional “stacked” stair layout for an original “scissor” layout normally reserved for straight stairs. The stair design coupled with the continuous handrail offers a completely unique and grand style. Endless curved lines, continuous railing flowing down the stairs, and striking perspectives. Railing: continuous solid cherry blank rail with ¾’’ round stainless steel spindles.
Ryan Patrick Kelly Photographs
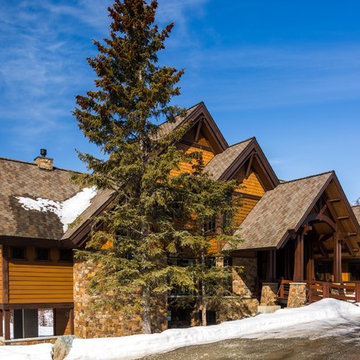
Ispirazione per la villa grande marrone american style a due piani con rivestimento in legno, tetto a capanna e copertura a scandole
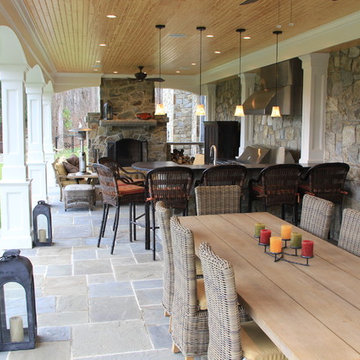
Landscape Architect: Chad Talton, Surrounds Inc.
Ispirazione per un patio o portico stile americano di medie dimensioni e dietro casa con piastrelle e un tetto a sbalzo
Ispirazione per un patio o portico stile americano di medie dimensioni e dietro casa con piastrelle e un tetto a sbalzo
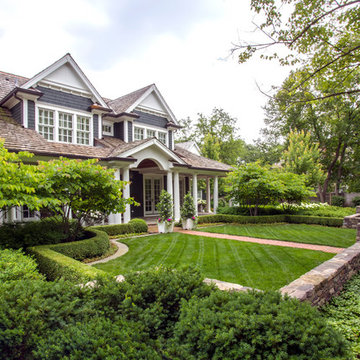
Photo Credit: Linda Oyama Bryan
Foto della villa grande marrone american style a due piani con rivestimenti misti, tetto a capanna e copertura a scandole
Foto della villa grande marrone american style a due piani con rivestimenti misti, tetto a capanna e copertura a scandole

Marvin Windows - Slate Roof - Cedar Shake Siding - Marving Widows Award
Immagine della villa ampia marrone american style a due piani con rivestimento in legno, tetto a capanna e copertura mista
Immagine della villa ampia marrone american style a due piani con rivestimento in legno, tetto a capanna e copertura mista
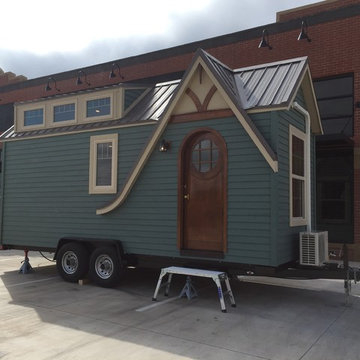
Tiny House project by Odyssey Leadership academy. We got to stage the interior before a tour around the OKC metro. The house was auctioned off with the proceeds going to the school.

Tommy Daspit Photography
Ispirazione per la facciata di una casa verde american style a due piani con copertura a scandole, rivestimento in legno e tetto a padiglione
Ispirazione per la facciata di una casa verde american style a due piani con copertura a scandole, rivestimento in legno e tetto a padiglione
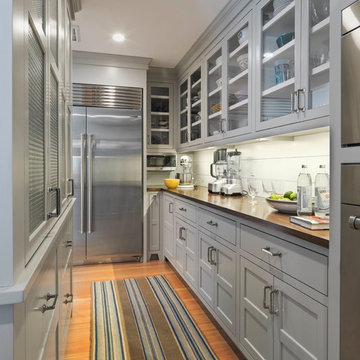
Photography by Susan Teare • www.susanteare.com
Architect: Haynes & Garthwaite
Redmond Interior Design
Ispirazione per una grande cucina american style con ante con riquadro incassato
Ispirazione per una grande cucina american style con ante con riquadro incassato
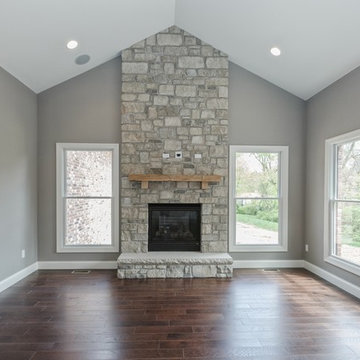
Esempio di un grande soggiorno american style aperto con pareti grigie, pavimento in legno massello medio, camino classico, cornice del camino in pietra e pavimento marrone
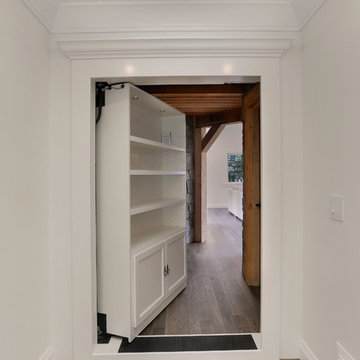
Seevirtual Marketing and Photography
Ispirazione per un ingresso o corridoio american style di medie dimensioni con pareti bianche, parquet chiaro e pavimento beige
Ispirazione per un ingresso o corridoio american style di medie dimensioni con pareti bianche, parquet chiaro e pavimento beige
653.177 Foto di case e interni american style
42


















