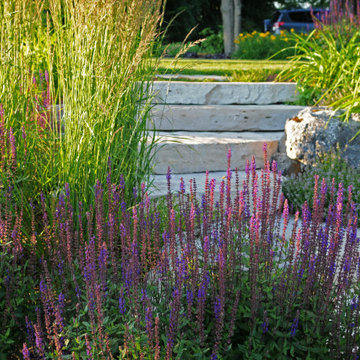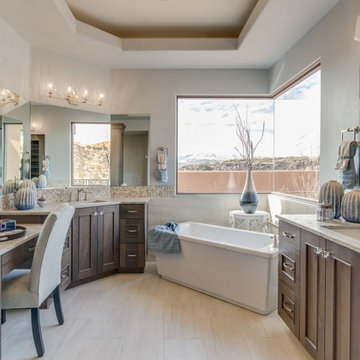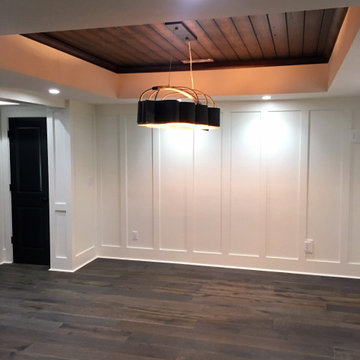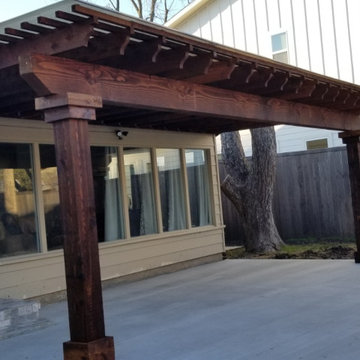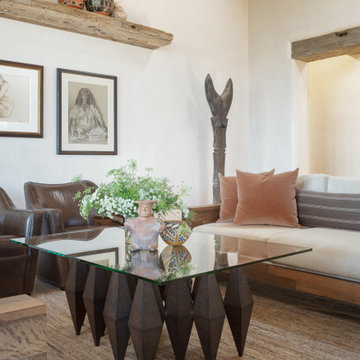653.175 Foto di case e interni american style

This project was such a joy! From the craftsman touches to the handmade tile we absolutely loved working on this bathroom. While taking on the bathroom we took on other changes throughout the home such as stairs, hardwood, custom cabinetry, and more.
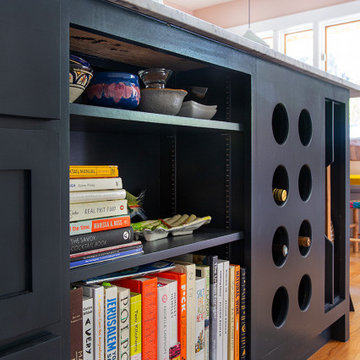
Side view of custom island with built-in wine rack, vertical storage for trays, narrow bookshelf for cookbooks.
Island paint color: Railings by Farrow & Ball
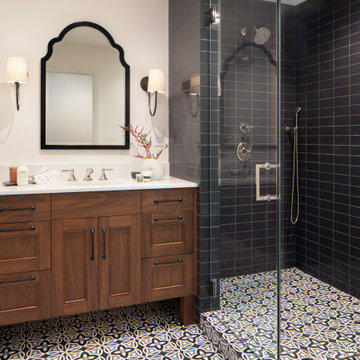
custom tile, cabinetry, glass shower door
Immagine di una stanza da bagno american style
Immagine di una stanza da bagno american style
Trova il professionista locale adatto per il tuo progetto
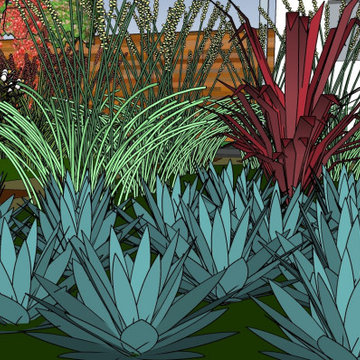
Dry colorful garden with a dazzling, amazing look. Rich color and bold textures bring life to the front yard. Lush and vibrant garden that replace the usual lawn. Islands of planting create plenty of space to walk by or sit and enjoy the plants.

Uniquely situated on a double lot high above the river, this home stands proudly amongst the wooded backdrop. The homeowner's decision for the two-toned siding with dark stained cedar beams fits well with the natural setting. Tour this 2,000 sq ft open plan home with unique spaces above the garage and in the daylight basement.

This project was focused on eeking out space for another bathroom for this growing family. The three bedroom, Craftsman bungalow was originally built with only one bathroom, which is typical for the era. The challenge was to find space without compromising the existing storage in the home. It was achieved by claiming the closet areas between two bedrooms, increasing the original 29" depth and expanding into the larger of the two bedrooms. The result was a compact, yet efficient bathroom. Classic finishes are respectful of the vernacular and time period of the home.
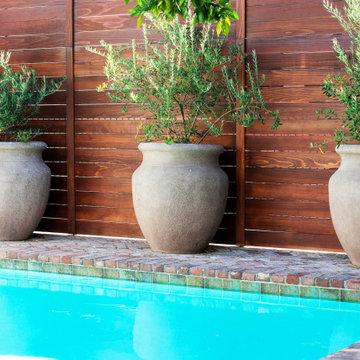
The owners of this charming Spanish-style home wanted an oasis in their small backyard. In just 1,400 square feet, not only did we give them a pool and spa, but also an inviting area for lounging and eating, created from repurposed vintage brick. Their love of Mexican design is seen in a new Talavera-tiled outdoor shower area. Softly billowing California native plants mingle with a growing collection of cacti and succulents.
Ispirazione per una sala da pranzo stile americano con pareti beige e pavimento beige
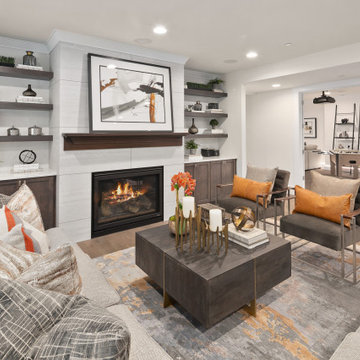
Recreation/game room with floating shelves and built-ins surrounding fireplace.
Idee per un grande soggiorno american style aperto con sala giochi, pareti bianche, pavimento in legno massello medio e pavimento marrone
Idee per un grande soggiorno american style aperto con sala giochi, pareti bianche, pavimento in legno massello medio e pavimento marrone
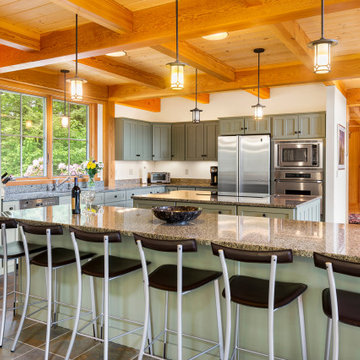
Immagine di una grande cucina american style con lavello sottopiano, ante in stile shaker, ante verdi, top in granito, elettrodomestici in acciaio inossidabile, pavimento in ardesia, 2 o più isole, pavimento grigio e travi a vista
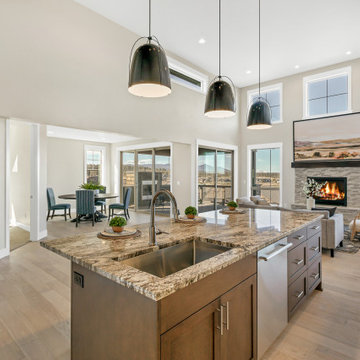
Immagine di una grande cucina stile americano con lavello sottopiano, ante con riquadro incassato, ante bianche, top in granito, paraspruzzi bianco, paraspruzzi con piastrelle in ceramica, elettrodomestici in acciaio inossidabile, parquet chiaro e top multicolore
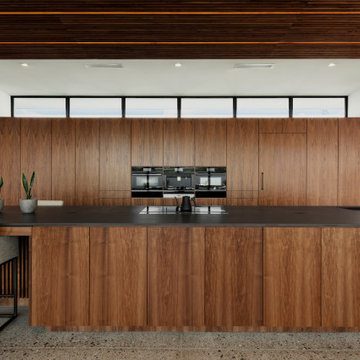
Photo by Roehner + Ryan
Idee per una cucina stile americano con lavello sottopiano, ante lisce, ante in legno bruno, top in quarzo composito, elettrodomestici da incasso, pavimento in cemento e top nero
Idee per una cucina stile americano con lavello sottopiano, ante lisce, ante in legno bruno, top in quarzo composito, elettrodomestici da incasso, pavimento in cemento e top nero
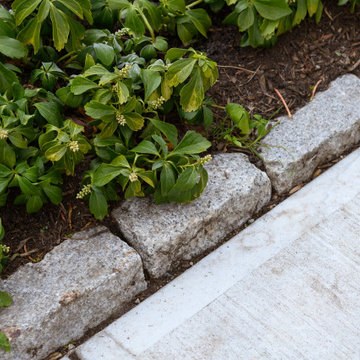
Reclaimed granite cobble sett
Idee per un orto rialzato stile americano in ombra di medie dimensioni e nel cortile laterale in primavera con pedane
Idee per un orto rialzato stile americano in ombra di medie dimensioni e nel cortile laterale in primavera con pedane
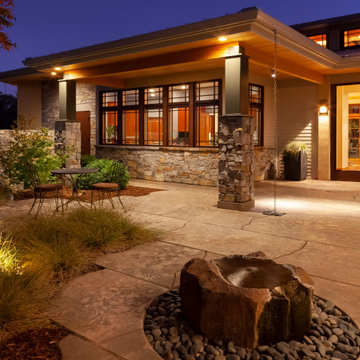
Idee per un grande patio o portico stile americano davanti casa con fontane, pavimentazioni in pietra naturale e nessuna copertura
653.175 Foto di case e interni american style
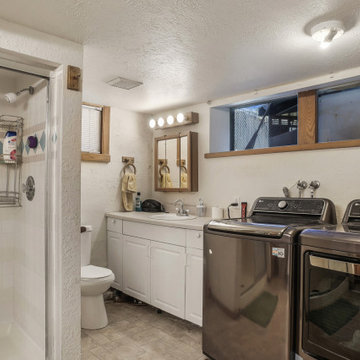
Washer and dryer placed in a half bath of a Craftsman-style Tacoma, WA home
Idee per una grande lavanderia multiuso stile americano con pareti bianche e lavatrice e asciugatrice affiancate
Idee per una grande lavanderia multiuso stile americano con pareti bianche e lavatrice e asciugatrice affiancate
36


















