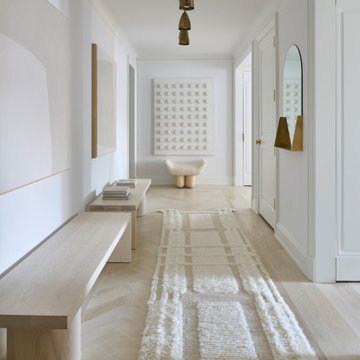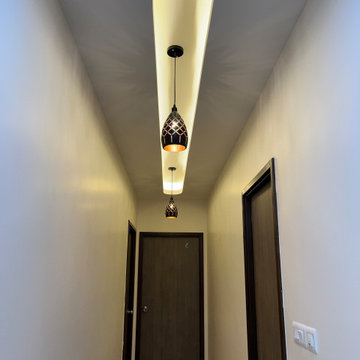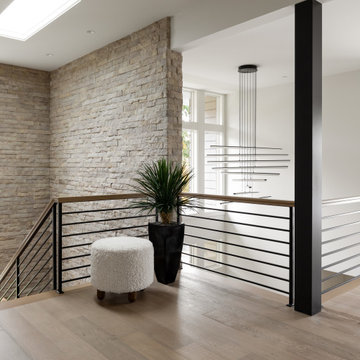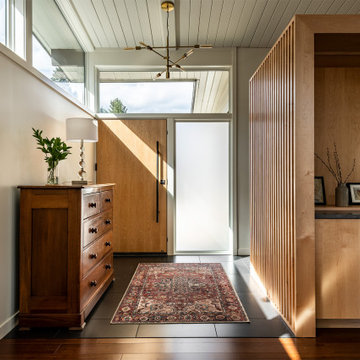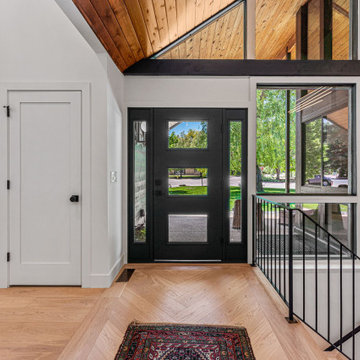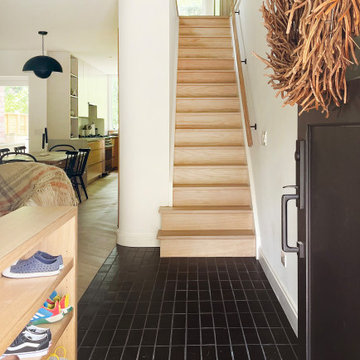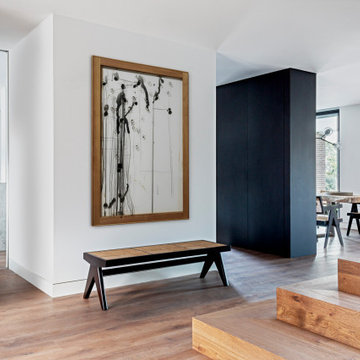106.414 Foto di ingressi e corridoi moderni
Filtra anche per:
Budget
Ordina per:Popolari oggi
121 - 140 di 106.414 foto
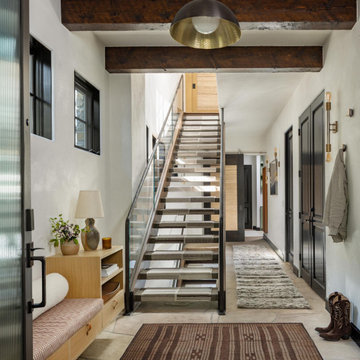
In transforming their Aspen retreat, our clients sought a departure from typical mountain decor. With an eclectic aesthetic, we lightened walls and refreshed furnishings, creating a stylish and cosmopolitan yet family-friendly and down-to-earth haven.
The inviting entryway features pendant lighting, an earthy-toned carpet, and exposed wooden beams. The view of the stairs adds architectural interest and warmth to the space.
---Joe McGuire Design is an Aspen and Boulder interior design firm bringing a uniquely holistic approach to home interiors since 2005.
For more about Joe McGuire Design, see here: https://www.joemcguiredesign.com/
To learn more about this project, see here:
https://www.joemcguiredesign.com/earthy-mountain-modern
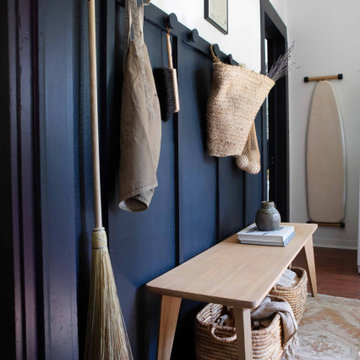
Getaway in style, in an immersive experience of beauty that will leave you rested and inspired. We've designed this historic cottage in our signature style located in historic Weatherford, Texas. It is available to you on Airbnb, or our website click on the link in the header titled: Properties.
Trova il professionista locale adatto per il tuo progetto

Andy Stagg
Ispirazione per un ingresso minimalista con pareti bianche, parquet chiaro, una porta a pivot, una porta in legno bruno e pavimento beige
Ispirazione per un ingresso minimalista con pareti bianche, parquet chiaro, una porta a pivot, una porta in legno bruno e pavimento beige
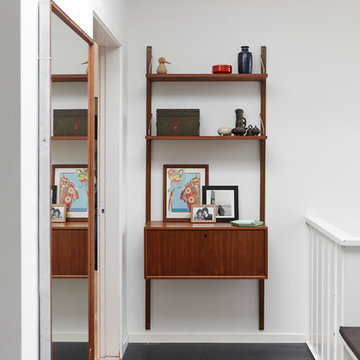
Esempio di un piccolo ingresso o corridoio minimalista con pavimento in laminato e pavimento nero
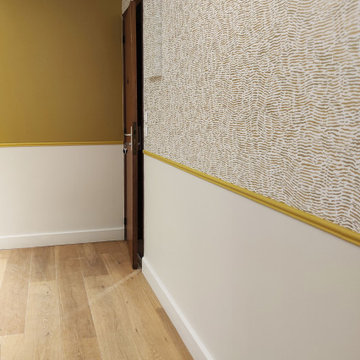
Mise en beauté pour ce cabinet de neuropsychologie, situé à Paris.
Notre cliente souhaitait y apporter de la couleur et de la gaité afin de recevoir ses patients dans une ambiance positive et chaleureuse

Experience urban sophistication meets artistic flair in this unique Chicago residence. Combining urban loft vibes with Beaux Arts elegance, it offers 7000 sq ft of modern luxury. Serene interiors, vibrant patterns, and panoramic views of Lake Michigan define this dreamy lakeside haven.
This entryway's minimalist design features light wood tones and captivating artwork, creating a symphony of simplicity and elegance.
---
Joe McGuire Design is an Aspen and Boulder interior design firm bringing a uniquely holistic approach to home interiors since 2005.
For more about Joe McGuire Design, see here: https://www.joemcguiredesign.com/
To learn more about this project, see here:
https://www.joemcguiredesign.com/lake-shore-drive

Contractor: Reuter Walton
Interior Design: Talla Skogmo
Photography: Alyssa Lee
Idee per un ingresso o corridoio minimalista di medie dimensioni con pareti bianche, una porta singola, una porta blu e pavimento blu
Idee per un ingresso o corridoio minimalista di medie dimensioni con pareti bianche, una porta singola, una porta blu e pavimento blu
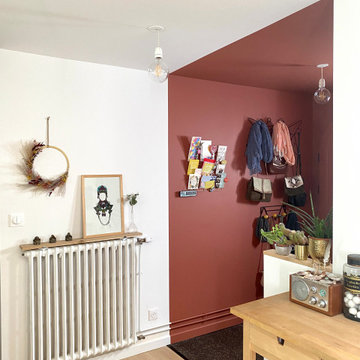
Cette maison nantaise de 100m2 datant des années 60 était à rénover totalement. Elle possède 3 chambres et un grenier.
Au programme, électricité, plomberie, isolation, menuiseries, chauffage, ventilation, sols, murs et plafonds, tout a été rénové!
Mais au préalable, plusieurs murs et impostes ont été supprimés, un IPN a été posé pour agrandir la pièce de vie très étriquée, une porte-fenêtre a été agrandie en baie et des lucarnes remplacées par des Velux. Ensuite, place aux aplats de couleurs, à la chaleur du bois, à l'imparfait des zelliges et au mobilier chiné des propriétaires.
Au final, résulte une maison spacieuse (avec 4 chambres pour 100m2) lumineuse et chaleureuse au doux accent rétro.
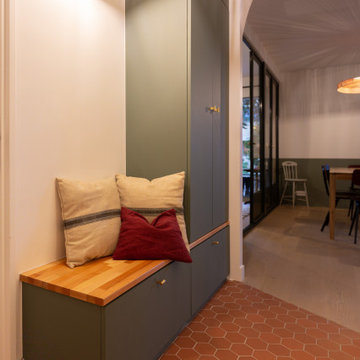
Cette entrée reprend tous les codes de la maison alors que nous sommes dans un appartement. La tomette lui donne des airs de lieux plein d'histoire alors que la rénovation est récente. L'arche nous invite à regarder la pièce de vie au fond. La menuiserie sur mesure à gauche avec banquette permet de se déchausser et les manteaux sont bien rangés dans le placard.
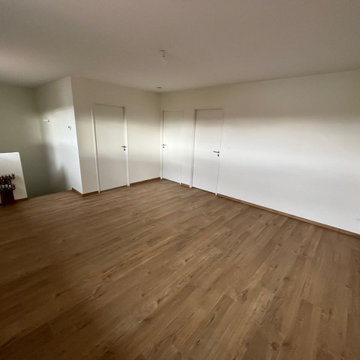
Escalier carrelé avec un carrelage gris anthracite/noir
Grand palier lumineux, à l'étage, distribuant les pièces de nuit.
Esempio di un grande ingresso o corridoio moderno
Esempio di un grande ingresso o corridoio moderno

Mudroom with dog wash
Foto di un ingresso con anticamera moderno con pareti bianche, pavimento con piastrelle in ceramica, pavimento grigio e soffitto ribassato
Foto di un ingresso con anticamera moderno con pareti bianche, pavimento con piastrelle in ceramica, pavimento grigio e soffitto ribassato
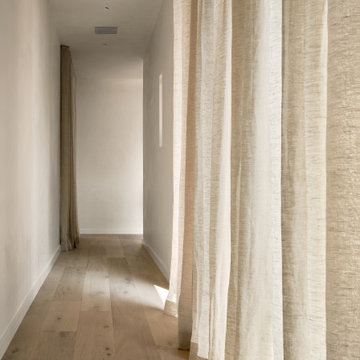
Esempio di un piccolo ingresso o corridoio moderno con pareti bianche, parquet chiaro e pavimento beige
106.414 Foto di ingressi e corridoi moderni

With side access, the new laundry doubles as a mudroom for coats and bags.
Foto di un ingresso o corridoio minimalista di medie dimensioni con pareti bianche, pavimento in cemento e pavimento grigio
Foto di un ingresso o corridoio minimalista di medie dimensioni con pareti bianche, pavimento in cemento e pavimento grigio
7
