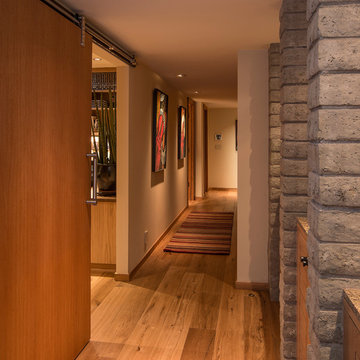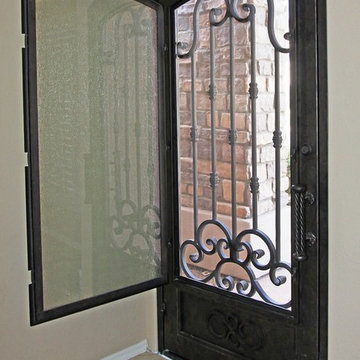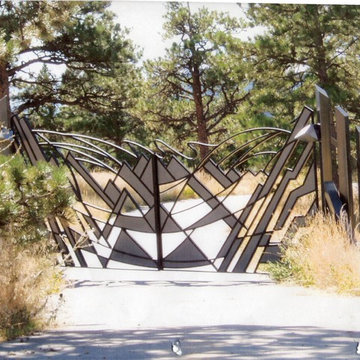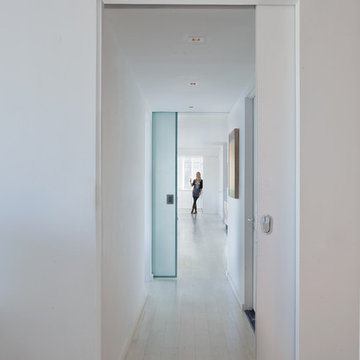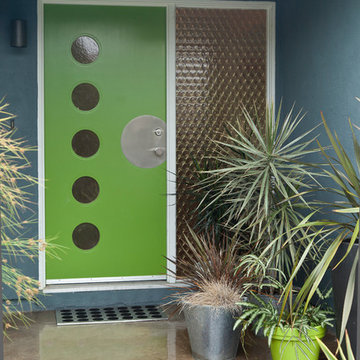106.407 Foto di ingressi e corridoi moderni
Filtra anche per:
Budget
Ordina per:Popolari oggi
81 - 100 di 106.407 foto
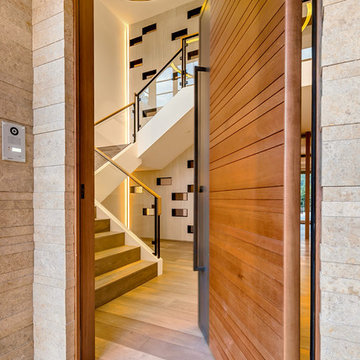
mark pinkerton vi360 photography
Idee per un'ampia porta d'ingresso moderna con pareti bianche, pavimento in legno massello medio, una porta a pivot e una porta in legno bruno
Idee per un'ampia porta d'ingresso moderna con pareti bianche, pavimento in legno massello medio, una porta a pivot e una porta in legno bruno

Ispirazione per un ingresso o corridoio moderno di medie dimensioni con pareti bianche, pavimento in cemento e pavimento grigio
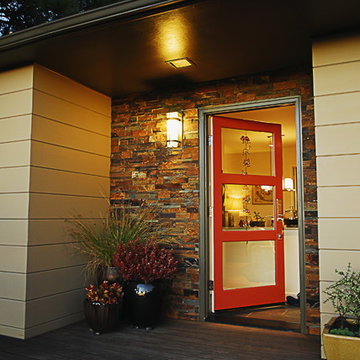
Adrienne Link Newton
Esempio di una porta d'ingresso moderna di medie dimensioni con parquet chiaro, una porta singola e una porta rossa
Esempio di una porta d'ingresso moderna di medie dimensioni con parquet chiaro, una porta singola e una porta rossa
Trova il professionista locale adatto per il tuo progetto
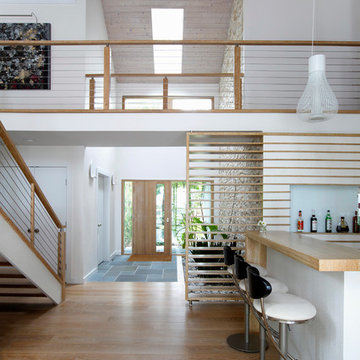
Cerused Oak Wide Plank Flooring, Mattituck, NY
Heritage Wide Plank Flooring
Idee per un ingresso o corridoio minimalista
Idee per un ingresso o corridoio minimalista
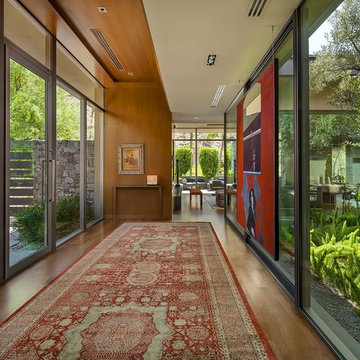
The foyer sets the tone for the home, refined yet welcoming, connected to the outdoors, and inspired by the art collection. The warm character of the wood paneling is complemented by the glass walls.
Photo credits: Michael Baxter
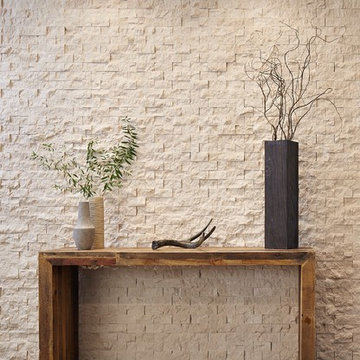
Chiseled Limestone Feature Wall in the Entry
Photography by:
Patsy McEnroe Photography
Ispirazione per un ingresso o corridoio moderno
Ispirazione per un ingresso o corridoio moderno

This family has a lot children. This long hallway filled with bench seats that lift up to allow storage of any item they may need. Photography by Greg Hoppe
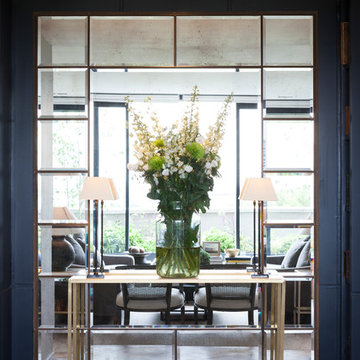
Domus Nova, De Rosee Sa Architects
Esempio di un ingresso o corridoio moderno di medie dimensioni
Esempio di un ingresso o corridoio moderno di medie dimensioni

Inspired by DesignARC's Greenworth House, the owners of this 1960's single-story ranch house desired a fresh take on their out-dated, well-worn Montecito residence. Hailing from Toronto Canada, the couple is at ease in urban, loft-like spaces and looked to create a pared-down dwelling that could become their home.
Photo Credit: Jim Bartsch Photography
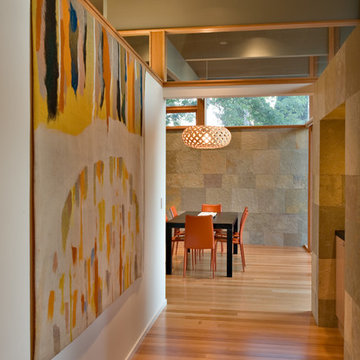
Reverse Shed Eichler
This project is part tear-down, part remodel. The original L-shaped plan allowed the living/ dining/ kitchen wing to be completely re-built while retaining the shell of the bedroom wing virtually intact. The rebuilt entertainment wing was enlarged 50% and covered with a low-slope reverse-shed roof sloping from eleven to thirteen feet. The shed roof floats on a continuous glass clerestory with eight foot transom. Cantilevered steel frames support wood roof beams with eaves of up to ten feet. An interior glass clerestory separates the kitchen and livingroom for sound control. A wall-to-wall skylight illuminates the north wall of the kitchen/family room. New additions at the back of the house add several “sliding” wall planes, where interior walls continue past full-height windows to the exterior, complimenting the typical Eichler indoor-outdoor ceiling and floor planes. The existing bedroom wing has been re-configured on the interior, changing three small bedrooms into two larger ones, and adding a guest suite in part of the original garage. A previous den addition provided the perfect spot for a large master ensuite bath and walk-in closet. Natural materials predominate, with fir ceilings, limestone veneer fireplace walls, anigre veneer cabinets, fir sliding windows and interior doors, bamboo floors, and concrete patios and walks. Landscape design by Bernard Trainor: www.bernardtrainor.com (see “Concrete Jungle” in April 2014 edition of Dwell magazine). Microsoft Media Center installation of the Year, 2008: www.cybermanor.com/ultimate_install.html (automated shades, radiant heating system, and lights, as well as security & sound).
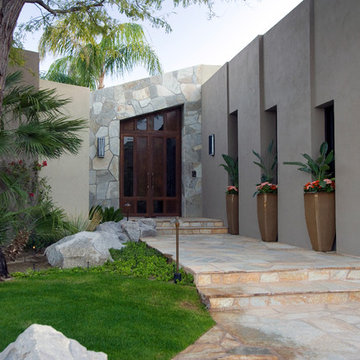
The front entry to this desert home features three planters that are partially shaded. While the landscape includes small plots of grass, drought-resistant plants are primarily used around this modern home.
Brett Drury Architectural Photography
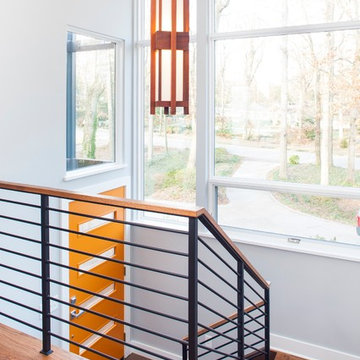
Designed & Built by Renewal Design-Build. RenewalDesignBuild.com
Photography by: Jeff Herr Photography
Idee per un ingresso o corridoio moderno
Idee per un ingresso o corridoio moderno
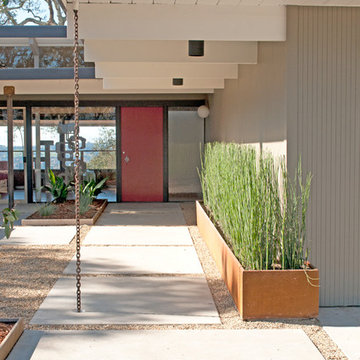
Concrete pathway to front of house. We replaced ugly drains with rain chains made out of corten steel. Custom planter made out of corten steel.
Foto di un ingresso o corridoio moderno
Foto di un ingresso o corridoio moderno
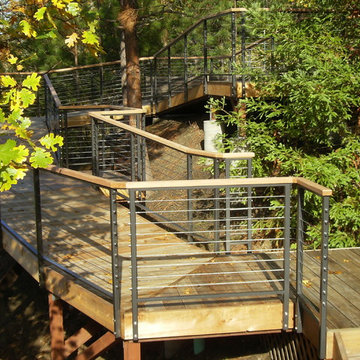
This is a really cool ramp in Grant's Pass OR, it uses a welded fascia mounted post and support rail, wood top rail, stainless steel cable rails, field assembled tensioner and terminal fittings, with quick nut / quick nut cover end hardware. This is some beautiful country huh?
106.407 Foto di ingressi e corridoi moderni

Foto di un ingresso o corridoio moderno con pareti beige, una porta in vetro, pavimento in ardesia e pavimento grigio
5
