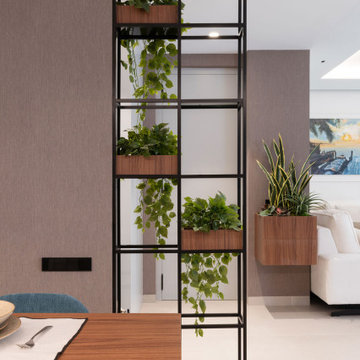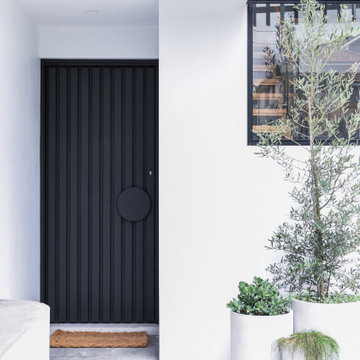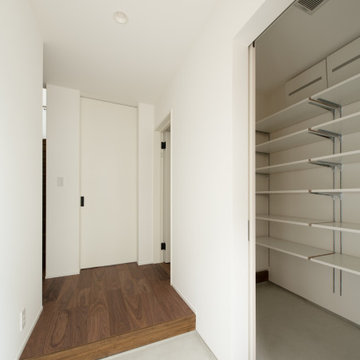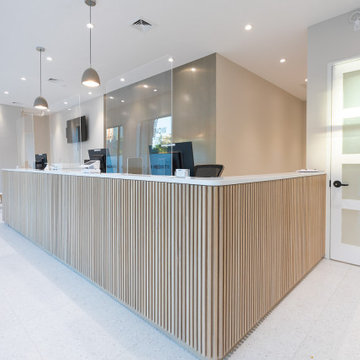106.034 Foto di ingressi e corridoi moderni
Filtra anche per:
Budget
Ordina per:Popolari oggi
1 - 20 di 106.034 foto

The shape of the angled porch-roof, sets the tone for a truly modern entryway. This protective covering makes a dramatic statement, as it hovers over the front door. The blue-stone terrace conveys even more interest, as it gradually moves upward, morphing into steps, until it reaches the porch.
Porch Detail
The multicolored tan stone, used for the risers and retaining walls, is proportionally carried around the base of the house. Horizontal sustainable-fiber cement board replaces the original vertical wood siding, and widens the appearance of the facade. The color scheme — blue-grey siding, cherry-wood door and roof underside, and varied shades of tan and blue stone — is complimented by the crisp-contrasting black accents of the thin-round metal columns, railing, window sashes, and the roof fascia board and gutters.
This project is a stunning example of an exterior, that is both asymmetrical and symmetrical. Prior to the renovation, the house had a bland 1970s exterior. Now, it is interesting, unique, and inviting.
Photography Credit: Tom Holdsworth Photography
Contractor: Owings Brothers Contracting
Trova il professionista locale adatto per il tuo progetto
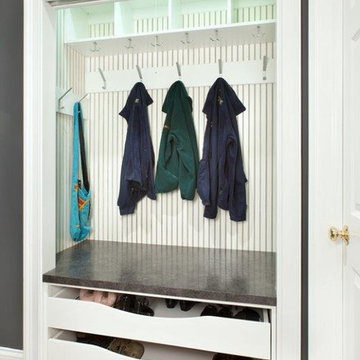
Doors were removed from this closet to allow for open bench seating. The location was off a laundry room, so coming in and having a neat place to hang jackets and place shoes was convenient. Closet is backed with bead board, pullout trays for storage, large laminated bench, several hooks and upper cubbies finished in white.
Carey Ekstrom/ Designer for Closet Organizing Systems
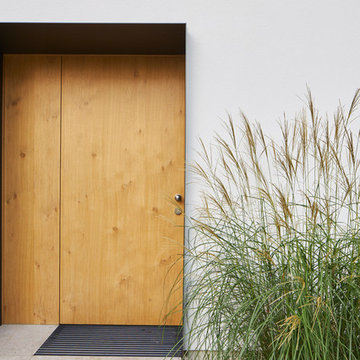
Esempio di un ingresso o corridoio minimalista con pavimento in laminato, una porta singola e una porta in legno chiaro

Here is an architecturally built house from the early 1970's which was brought into the new century during this complete home remodel by opening up the main living space with two small additions off the back of the house creating a seamless exterior wall, dropping the floor to one level throughout, exposing the post an beam supports, creating main level on-suite, den/office space, refurbishing the existing powder room, adding a butlers pantry, creating an over sized kitchen with 17' island, refurbishing the existing bedrooms and creating a new master bedroom floor plan with walk in closet, adding an upstairs bonus room off an existing porch, remodeling the existing guest bathroom, and creating an in-law suite out of the existing workshop and garden tool room.

Photo credit: Rafael Soldi
Ispirazione per un ingresso minimalista con pareti bianche, una porta singola, una porta in legno bruno e pavimento grigio
Ispirazione per un ingresso minimalista con pareti bianche, una porta singola, una porta in legno bruno e pavimento grigio

Esempio di un grande ingresso o corridoio minimalista con pareti bianche, pavimento in cemento e pavimento grigio

Entering the property, the white tones of the hallway bring about a uniquely Victorian feeling to the place. The framed photos on the wall give the place life, a sense of homeliness — that this is not just a house, but a welcoming family home. The clear lines and design also let the beautiful chevron pattern of the floor to pop-out.

The front entry includes a built-in bench and storage for the family's shoes. Photographer: Tyler Chartier
Ispirazione per un ingresso minimalista di medie dimensioni con una porta singola, una porta in legno scuro, pareti bianche e parquet scuro
Ispirazione per un ingresso minimalista di medie dimensioni con una porta singola, una porta in legno scuro, pareti bianche e parquet scuro
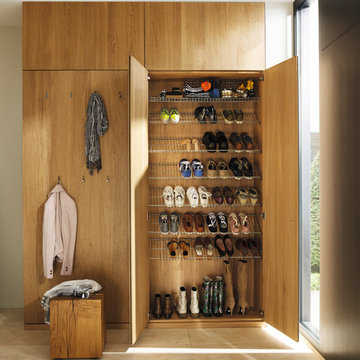
Transform your hallway with made-to-order cabinets with hidden coat racks, shoe cabinets, glove compartments, flush-fitting coat hooks and shoe racks.
Hallways can be returned to pristine condition once hallway furniture is installed to help organise things.
Available in Alder, Beech, Cherry, Oak and Walnut.

The Balanced House was initially designed to investigate simple modular architecture which responded to the ruggedness of its Australian landscape setting.
This dictated elevating the house above natural ground through the construction of a precast concrete base to accentuate the rise and fall of the landscape. The concrete base is then complimented with the sharp lines of Linelong metal cladding and provides a deliberate contrast to the soft landscapes that surround the property.
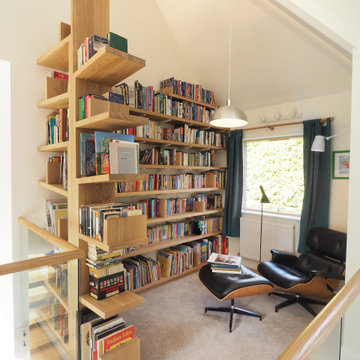
open bookshelves create a warm and inviting environment
Foto di un ingresso o corridoio minimalista
Foto di un ingresso o corridoio minimalista

Foto di un ingresso moderno di medie dimensioni con pareti gialle, parquet chiaro, una porta singola, una porta grigia e pavimento marrone

Mudrooms are practical entryway spaces that serve as a buffer between the outdoors and the main living areas of a home. Typically located near the front or back door, mudrooms are designed to keep the mess of the outside world at bay.
These spaces often feature built-in storage for coats, shoes, and accessories, helping to maintain a tidy and organized home. Durable flooring materials, such as tile or easy-to-clean surfaces, are common in mudrooms to withstand dirt and moisture.
Additionally, mudrooms may include benches or cubbies for convenient seating and storage of bags or backpacks. With hooks for hanging outerwear and perhaps a small sink for quick cleanups, mudrooms efficiently balance functionality with the demands of an active household, providing an essential transitional space in the home.
106.034 Foto di ingressi e corridoi moderni
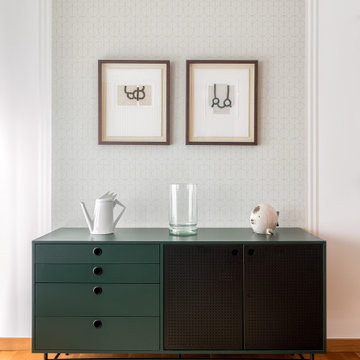
El recibidor es una entrada elegante y llamativa, diseñada en una combinación de colores negro y verde oscuro que crea un ambiente sofisticado y acogedor.
Las paredes están pintadas en un tono claro, lo que crea un telón de fondo lujoso y audaz para el recibidor.
Una magnífica alfombra de esparto cubre el suelo, añadiendo textura y calidez al espacio.
La iluminación natural es fundamental en este recibidor.
Los elementos decorativos son piezas clave que aportan carácter.
1


