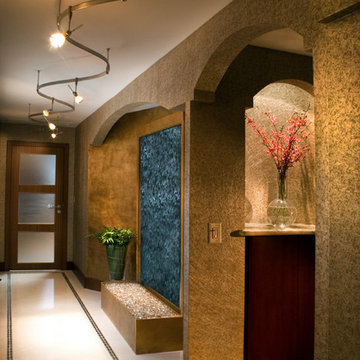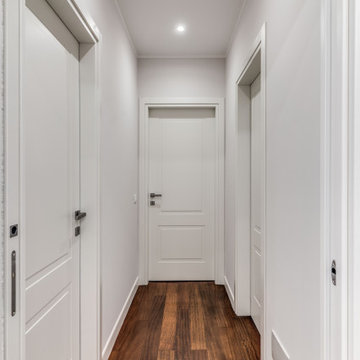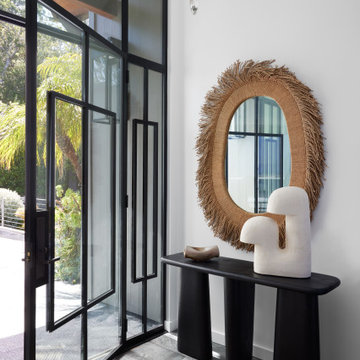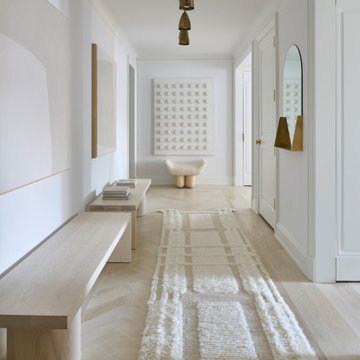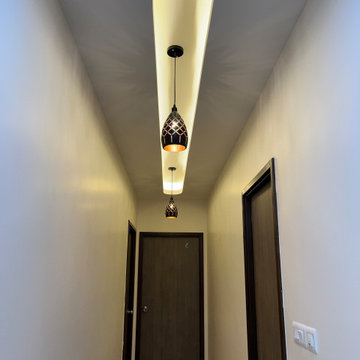106.433 Foto di ingressi e corridoi moderni
Filtra anche per:
Budget
Ordina per:Popolari oggi
101 - 120 di 106.433 foto
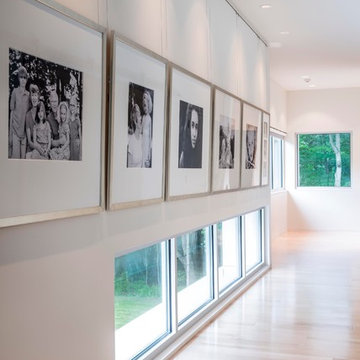
Chris Bucher Photography
Idee per un ingresso o corridoio minimalista con pareti bianche, parquet chiaro e pavimento beige
Idee per un ingresso o corridoio minimalista con pareti bianche, parquet chiaro e pavimento beige
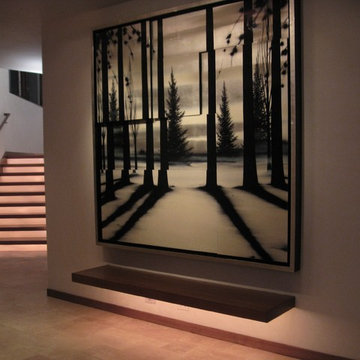
There is an art to visually floating a cantilevered bench. The light must fade rather than have sharp cutoffs or lines that can be caused by poor detailing.
Architecture and Interiors: Studio B Architects, Aspen CO
Key Words: Entry bench, floating bench, entry bench lighting, bench lighting, floating bench light, mud room bench, floating bench, bench lighting, bench light, levitated bench, levitating bench, entry bench, entry bench lighting, hallway bench lighting, backlit stairs, backlit risers, modern entry, modern stairs, modern stair lighting, modern stair light, modern stair lights, modern stair, modern bench, modern lighting, modern lighting, modern stair lighting, modern lighting, modern lighting, modern lighting design, modern lighting, modern design, modern lighting design, modern design
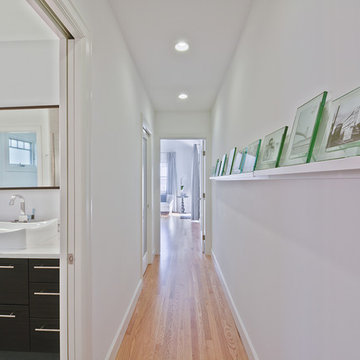
Architect: Studio Z Architecture
Contractor: Beechwood Building and Design
Photo: Steve Kuzma Photography
Foto di un grande ingresso o corridoio moderno con pareti bianche e parquet chiaro
Foto di un grande ingresso o corridoio moderno con pareti bianche e parquet chiaro
Trova il professionista locale adatto per il tuo progetto
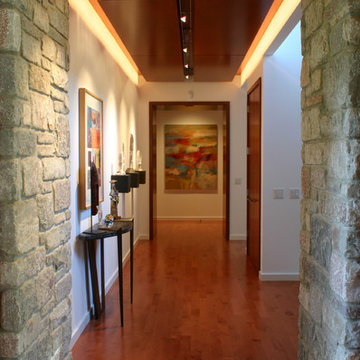
Designed for a family with four younger children, it was important that the house feel comfortable, open, and that family activities be encouraged. The study is directly accessible and visible to the family room in order that these would not be isolated from one another.
Primary living areas and decks are oriented to the south, opening the spacious interior to views of the yard and wooded flood plain beyond. Southern exposure provides ample internal light, shaded by trees and deep overhangs; electronically controlled shades block low afternoon sun. Clerestory glazing offers light above the second floor hall serving the bedrooms and upper foyer. Stone and various woods are utilized throughout the exterior and interior providing continuity and a unified natural setting.
A swimming pool, second garage and courtyard are located to the east and out of the primary view, but with convenient access to the screened porch and kitchen.
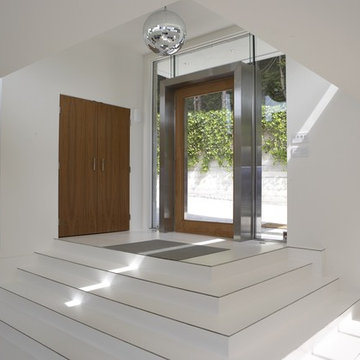
Ispirazione per un ingresso o corridoio minimalista con una porta singola e una porta in vetro
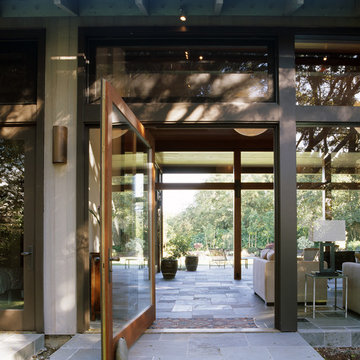
Foto di una porta d'ingresso moderna con una porta a pivot e una porta in vetro
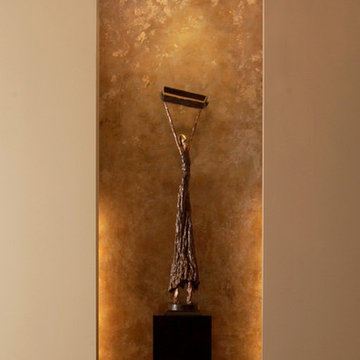
Silver & Gold Leaf adorn this art niche at the entrance to a penthouse.
Foto di un ingresso o corridoio moderno
Foto di un ingresso o corridoio moderno
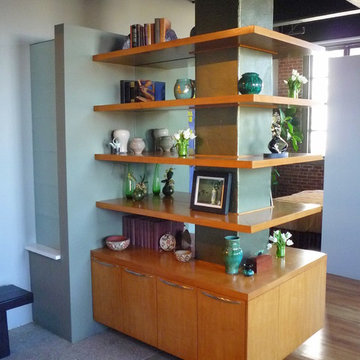
Photos by SH interiors
Custom wrap around bookcase designed by SH-Interiors.
Ispirazione per un ingresso o corridoio minimalista di medie dimensioni con pareti grigie
Ispirazione per un ingresso o corridoio minimalista di medie dimensioni con pareti grigie

Contemporary wood doors, some feature custom ironwork, custom art glass, walnut panels and Rocky Mountain Hardware
Esempio di una grande porta d'ingresso minimalista con pareti marroni, pavimento in ardesia, una porta singola e una porta marrone
Esempio di una grande porta d'ingresso minimalista con pareti marroni, pavimento in ardesia, una porta singola e una porta marrone
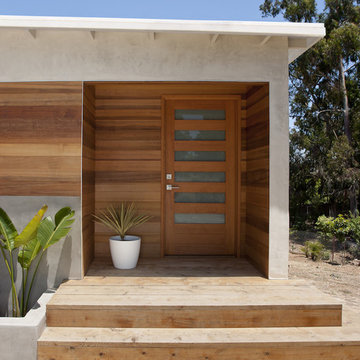
The new entry is wrapped in wood for an inviting feeling.
Immagine di una porta d'ingresso moderna con una porta singola e una porta in legno bruno
Immagine di una porta d'ingresso moderna con una porta singola e una porta in legno bruno
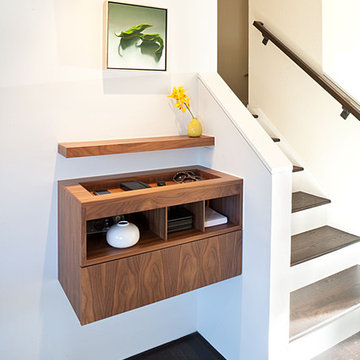
Idee per un ingresso o corridoio moderno con pareti bianche e parquet scuro
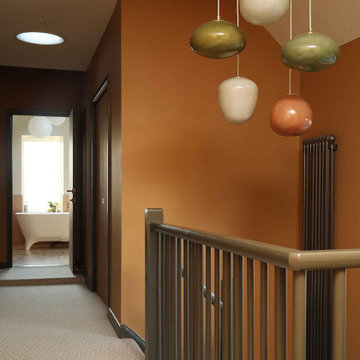
Ispirazione per un ingresso o corridoio moderno di medie dimensioni con pareti marroni, moquette e pavimento multicolore
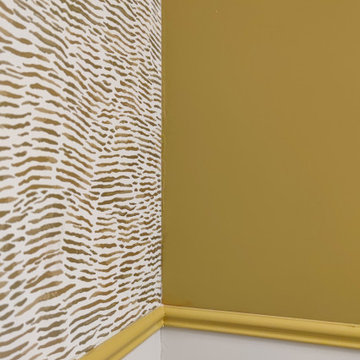
Mise en beauté pour ce cabinet de neuropsychologie, situé à Paris.
Notre cliente souhaitait y apporter de la couleur et de la gaité afin de recevoir ses patients dans une ambiance positive et chaleureuse
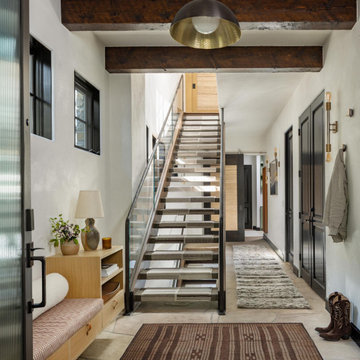
In transforming their Aspen retreat, our clients sought a departure from typical mountain decor. With an eclectic aesthetic, we lightened walls and refreshed furnishings, creating a stylish and cosmopolitan yet family-friendly and down-to-earth haven.
The inviting entryway features pendant lighting, an earthy-toned carpet, and exposed wooden beams. The view of the stairs adds architectural interest and warmth to the space.
---Joe McGuire Design is an Aspen and Boulder interior design firm bringing a uniquely holistic approach to home interiors since 2005.
For more about Joe McGuire Design, see here: https://www.joemcguiredesign.com/
To learn more about this project, see here:
https://www.joemcguiredesign.com/earthy-mountain-modern
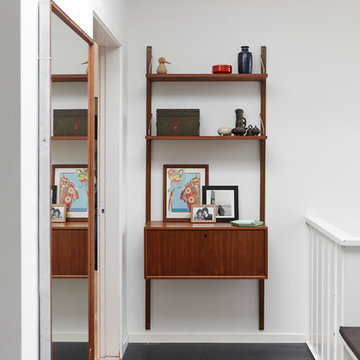
Esempio di un piccolo ingresso o corridoio minimalista con pavimento in laminato e pavimento nero
106.433 Foto di ingressi e corridoi moderni
6
