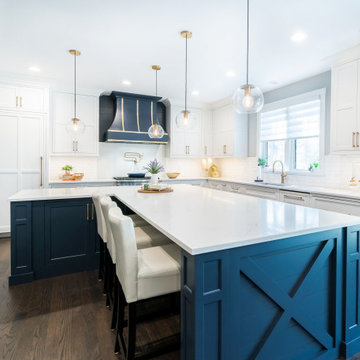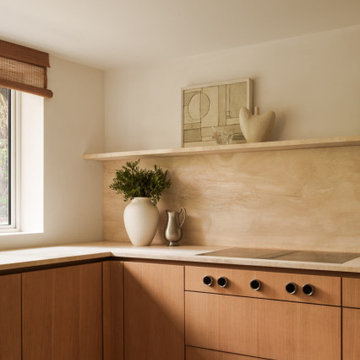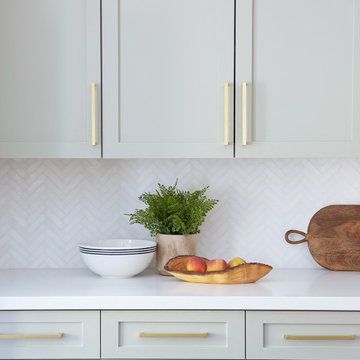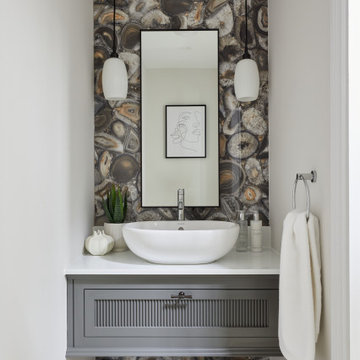Foto di case e interni moderni

Ispirazione per una grande cucina moderna con lavello sottopiano, ante lisce, ante in legno scuro, top in saponaria, paraspruzzi nero, paraspruzzi in gres porcellanato, elettrodomestici da incasso, pavimento in legno massello medio, pavimento marrone e top nero

Modern black and white en-suite with basket weave floor tile, black double vanity with slab doors and a large shower with black metropolitan glass enclosure.
Photos by VLG Photography

This luxurious master bathroom comes in a classic white and blue color scheme of timeless beauty. The navy blue floating double vanity is matched with an all white quartz countertop, Pirellone sink faucets, and a large linen closet. The bathroom floor is brought to life with a basket weave mosaic tile that continues into the large walk in shower, with both a rain shower-head and handheld shower head.
Trova il professionista locale adatto per il tuo progetto

This residence was a complete gut renovation of a 4-story row house in Park Slope, and included a new rear extension and penthouse addition. The owners wished to create a warm, family home using a modern language that would act as a clean canvas to feature rich textiles and items from their world travels. As with most Brooklyn row houses, the existing house suffered from a lack of natural light and connection to exterior spaces, an issue that Principal Brendan Coburn is acutely aware of from his experience re-imagining historic structures in the New York area. The resulting architecture is designed around moments featuring natural light and views to the exterior, of both the private garden and the sky, throughout the house, and a stripped-down language of detailing and finishes allows for the concept of the modern-natural to shine.
Upon entering the home, the kitchen and dining space draw you in with views beyond through the large glazed opening at the rear of the house. An extension was built to allow for a large sunken living room that provides a family gathering space connected to the kitchen and dining room, but remains distinctly separate, with a strong visual connection to the rear garden. The open sculptural stair tower was designed to function like that of a traditional row house stair, but with a smaller footprint. By extending it up past the original roof level into the new penthouse, the stair becomes an atmospheric shaft for the spaces surrounding the core. All types of weather – sunshine, rain, lightning, can be sensed throughout the home through this unifying vertical environment. The stair space also strives to foster family communication, making open living spaces visible between floors. At the upper-most level, a free-form bench sits suspended over the stair, just by the new roof deck, which provides at-ease entertaining. Oak was used throughout the home as a unifying material element. As one travels upwards within the house, the oak finishes are bleached to further degrees as a nod to how light enters the home.
The owners worked with CWB to add their own personality to the project. The meter of a white oak and blackened steel stair screen was designed by the family to read “I love you” in Morse Code, and tile was selected throughout to reference places that hold special significance to the family. To support the owners’ comfort, the architectural design engages passive house technologies to reduce energy use, while increasing air quality within the home – a strategy which aims to respect the environment while providing a refuge from the harsh elements of urban living.
This project was published by Wendy Goodman as her Space of the Week, part of New York Magazine’s Design Hunting on The Cut.
Photography by Kevin Kunstadt

Kerri Fukkai
Immagine di una stanza da bagno padronale minimalista con ante lisce, ante in legno scuro, vasca freestanding, piastrelle grigie, pareti bianche, lavabo a bacinella, top in legno, pavimento grigio e top marrone
Immagine di una stanza da bagno padronale minimalista con ante lisce, ante in legno scuro, vasca freestanding, piastrelle grigie, pareti bianche, lavabo a bacinella, top in legno, pavimento grigio e top marrone

PixelProFoto
Immagine di un grande patio o portico moderno nel cortile laterale con lastre di cemento e una pergola
Immagine di un grande patio o portico moderno nel cortile laterale con lastre di cemento e una pergola
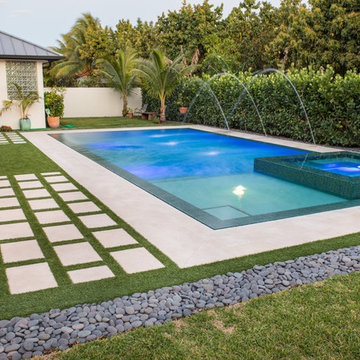
This beautiful pool in Miami Florida features one of a kind landscaping with spa and wet edge! The tile for the pool and spa are beautiful teal colors and the LED lights add extra flavor at night!

To create enough room to add a dual vanity, Blackline integrated an adjacent closet and borrowed some square footage from an existing closet to the space. The new modern vanity includes stained walnut flat panel cabinets and is topped with white Quartz and matte black fixtures.

Idee per un angolo bar con lavandino minimalista con ante in stile shaker, ante nere, top in granito, paraspruzzi grigio, lavello sottopiano, paraspruzzi con piastrelle diamantate, parquet scuro e pavimento marrone

landscape design by merge studio © ramsay photography
Idee per una grande piscina monocorsia moderna rettangolare dietro casa
Idee per una grande piscina monocorsia moderna rettangolare dietro casa

Ispirazione per un piccolo giardino minimalista esposto in pieno sole davanti casa in autunno con un ingresso o sentiero e pavimentazioni in cemento

Stunning, functional and future-focused!
This superb kitchen done in Snaidero's Way collection. Appliances by Gaggenau, Meile and Liebherr. Hood by Maxfire, sink and accessories by Steeltime.

Beautiful modern walnut vanity with black hardware. Vessel sinks on this double vanity complete with mirrors to match and black modern lighting.
Immagine di una stanza da bagno padronale minimalista di medie dimensioni con ante lisce, ante in legno bruno, doccia a filo pavimento, WC a due pezzi, piastrelle bianche, piastrelle diamantate, pareti bianche, pavimento con piastrelle in ceramica, lavabo a bacinella, top in quarzite, pavimento nero, porta doccia a battente, top bianco, due lavabi, mobile bagno sospeso e soffitto a volta
Immagine di una stanza da bagno padronale minimalista di medie dimensioni con ante lisce, ante in legno bruno, doccia a filo pavimento, WC a due pezzi, piastrelle bianche, piastrelle diamantate, pareti bianche, pavimento con piastrelle in ceramica, lavabo a bacinella, top in quarzite, pavimento nero, porta doccia a battente, top bianco, due lavabi, mobile bagno sospeso e soffitto a volta
Foto di case e interni moderni
6


















