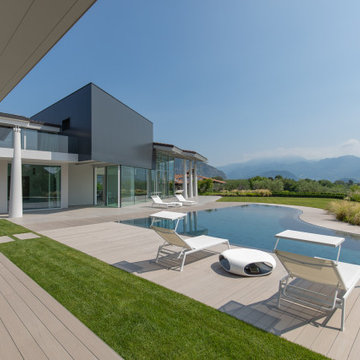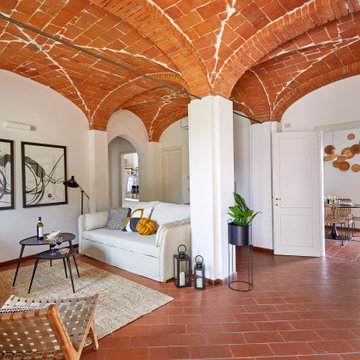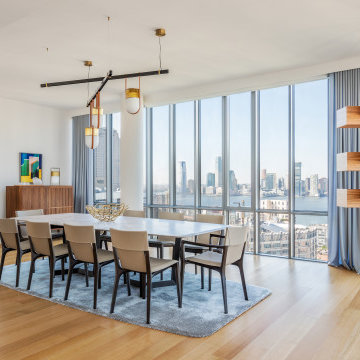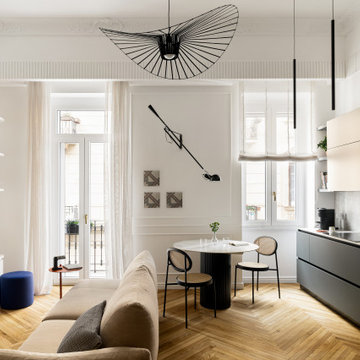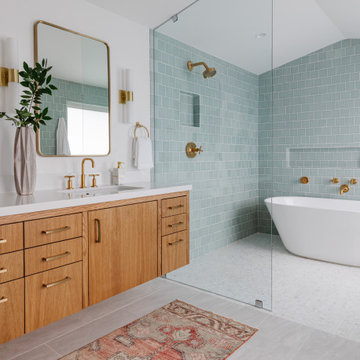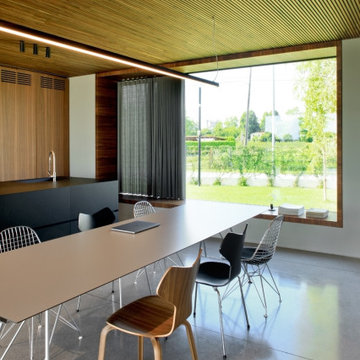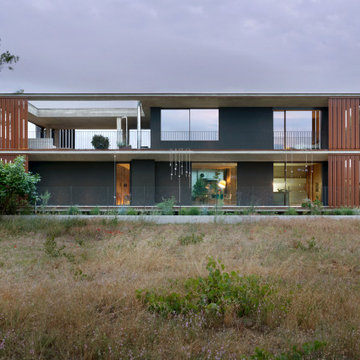Foto di case e interni moderni
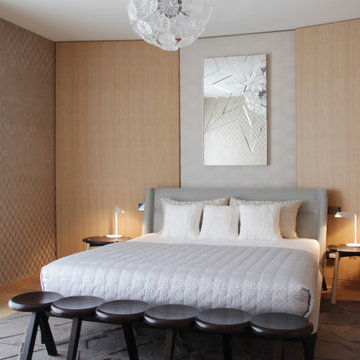
Le film culte de 1955 avec Cary Grant et Grace Kelly "To Catch a Thief" a été l'une des principales source d'inspiration pour la conception de cet appartement glamour en duplex près de Milan. Le Studio Catoir a eu carte blanche pour la conception et l'esthétique de l'appartement. Tous les meubles, qu'ils soient amovibles ou intégrés, sont signés Studio Catoir, la plupart sur mesure, de même que les cheminées, la menuiserie, les poignées de porte et les tapis. Un appartement plein de caractère et de personnalité, avec des touches ludiques et des influences rétro dans certaines parties de l'appartement.
Trova il professionista locale adatto per il tuo progetto
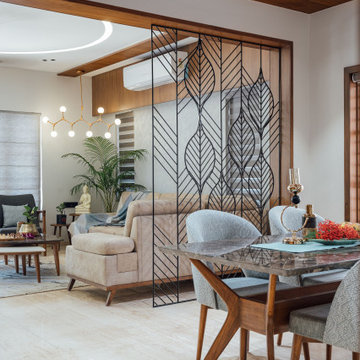
The living, feasting and kitchen territories have a direct format, further highlighting the roominess of the house. The region is isolated from the living by a metal casing. At the focal point of the space, a stylish marble top table is upheld by wooden legs—a material reflected inside the wooden facade roof. The intonation divider on one side of the board additionally includes a wooden facade and highlights emblematic cow themes made with trim work. A comparable divider astutely covers a payload region. The grayish blue upholstered feasting seats are a reviving touch in the midst of the wood.
9840615677 / 9884815677.
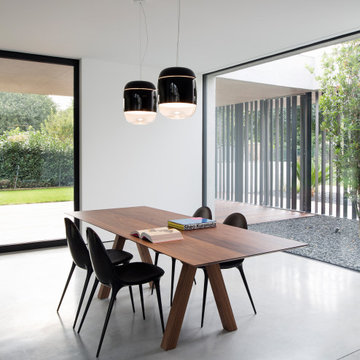
The volume of the house is alternated by full and empty spaces that allow the light and the green areas to merge with all the rooms of the house. An external area that becomes internal is a new limit that directs the view favoring a certain direction. Thanks to the alternating rotation of these elements, the environment beyond the wall is filtered or shielded depending on the point of view. A camouflaged opening in the wall itself allows access the private garden where the covered porch and the entrance to the house are located. A contemporary architecture based on the honesty of materials and structural integrity through great attention to architectural details: this is the mission of the architectural firm Studio Tixa in Bassano del Grappa (VI). The integration between architectural, structural and plant building, and the simultaneous control of all the components of the work, give the project the advantage of a higher quality in terms of congruence, effectiveness and efficiency. The master bedroom, from which you can enjoy a magnificent view thanks to the direct opening on the garden, It has been conceived as a large space that includes a private bathroom and a large wardrobe. To the north-east, the sleeping area is organized into two other rooms, a laundry room and a guest bathroom. The living area is organized in a single space where the large openings on the four sides of the building give views of the internal patios and the garden, giving a natural brightness and a feeling of total permeability between inside and outside. Here are the kitchen, a pantry, the dining area and a large room. This, destined to the living room, through the verticality of the chimney suspended in the polished concrete wall, manages to separate the two functions and to accommodate a long path that projects the view to the outside and leads to the spaces dedicated to services and the sleeping area. In order to combine aesthetics and functionality, for the bathroom, the iconic Diametro 35 Series by Ritmonio has been selected in chrome finish: a design product that assumes the dictates of modern design, a valuable object with a very high added value, which perfectly suits the wellness area.
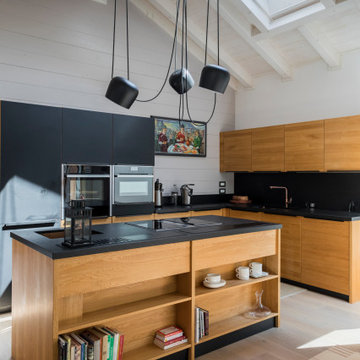
villa unifamigliare costruita con tecniche di bioedilizia, struttura in legno.
Esempio di una cucina minimalista
Esempio di una cucina minimalista

We designed this Daughter's Bathroom to be a tranquil and sophisticated space with accents of rose gold on sconces and cabinetry hardware. The rose gold is a lovely accent on the soft green/grey cabinetry. The vanity wall is covered in Ann Sacks glazed porcelain mosaic. The countertops are a beautiful White Macabus Quartzite for both an elegant yet easy care material.

Le film culte de 1955 avec Cary Grant et Grace Kelly "To Catch a Thief" a été l'une des principales source d'inspiration pour la conception de cet appartement glamour en duplex près de Milan. Le Studio Catoir a eu carte blanche pour la conception et l'esthétique de l'appartement. Tous les meubles, qu'ils soient amovibles ou intégrés, sont signés Studio Catoir, la plupart sur mesure, de même que les cheminées, la menuiserie, les poignées de porte et les tapis. Un appartement plein de caractère et de personnalité, avec des touches ludiques et des influences rétro dans certaines parties de l'appartement.

Vista zona pranzo con tavolo in vetro nero, mobile con nate in legno cannettato, lampade foscarini.
Ingresso in resina.
Immagine di una grande sala da pranzo aperta verso il soggiorno minimalista con pareti bianche, pavimento in legno massello medio e pannellatura
Immagine di una grande sala da pranzo aperta verso il soggiorno minimalista con pareti bianche, pavimento in legno massello medio e pannellatura

The villas are part of a master plan conceived by Ferdinando Fagnola in the seventies, defined by semi-underground volumes in exposed concrete: geological objects attacked by green and natural elements. These units were not built as intended: they were domesticated and forced into the imagery of granite coverings and pastel colors, as in most coastal architecture of the tourist boom.
We did restore the radical force of the original concept while introducing a new organization and spatial flow, and custom-designed interiors.

Fin dai primi sopralluoghi ci ha colpito il rapporto particolare che il sito ha con lo splendido scenario della Alpi Apuane, una visuale privilegiata della catena montuosa nella sua ampiezza, non inquinata da villette “svettanti”. Ci è parsa quindi prioritaria la volontà di definire il progetto in orizzontale, creando un’architettura minima, del "quasi nulla" che riportasse alla mente le costruzioni effimere che caratterizzavano il litorale versiliese prima dell’espansione urbanistica degli ultimi decenni. La costruzione non cerca così di mostrarsi, ma piuttosto sparire tra le siepi di confine, una sorta di vela leggera sospesa su esili piedritti e definita da lunghi setti orizzontali in cemento faccia-vista, che definiscono un ideale palcoscenico per le montagne retrostanti.
Un intervento calibrato e quasi timido rispetto all’intorno, che trova la sua qualità nell’uso dei diversi materiali con cui sono trattare le superficie. La zona giorno si proietta nel giardino, che diventa una sorta di salone a cielo aperto mentre la natura, vegetazione ed acqua penetrano all’interno in un continuo gioco di rimandi enfatizzato dalle riflessioni create dalla piscina e dalle vetrate. Se il piano terra costituisce il luogo dell’incontro privilegiato con natura e spazio esterno, il piano interrato è invece il rifugio sicuro, lontano dagli sguardi e dai rumori, dove ritirarsi durante la notte, protetto e caratterizzato da un inaspettato ampio patio sul lato est che diffonde la luce naturale in tutte gli spazi e le camere da letto.

Au cœur de la place du Pin à Nice, cet appartement autrefois sombre et délabré a été métamorphosé pour faire entrer la lumière naturelle. Nous avons souhaité créer une architecture à la fois épurée, intimiste et chaleureuse. Face à son état de décrépitude, une rénovation en profondeur s’imposait, englobant la refonte complète du plancher et des travaux de réfection structurale de grande envergure.
L’une des transformations fortes a été la dépose de la cloison qui séparait autrefois le salon de l’ancienne chambre, afin de créer un double séjour. D’un côté une cuisine en bois au design minimaliste s’associe harmonieusement à une banquette cintrée, qui elle, vient englober une partie de la table à manger, en référence à la restauration. De l’autre côté, l’espace salon a été peint dans un blanc chaud, créant une atmosphère pure et une simplicité dépouillée. L’ensemble de ce double séjour est orné de corniches et une cimaise partiellement cintrée encadre un miroir, faisant de cet espace le cœur de l’appartement.
L’entrée, cloisonnée par de la menuiserie, se détache visuellement du double séjour. Dans l’ancien cellier, une salle de douche a été conçue, avec des matériaux naturels et intemporels. Dans les deux chambres, l’ambiance est apaisante avec ses lignes droites, la menuiserie en chêne et les rideaux sortants du plafond agrandissent visuellement l’espace, renforçant la sensation d’ouverture et le côté épuré.
Foto di case e interni moderni
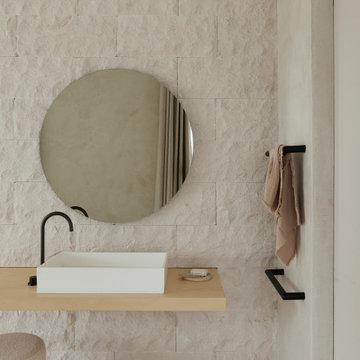
This new timber frame and stone house, situated on a sloping, wooded site with loch views, seamlessly integrates into its surroundings while minimizing tree loss. Local materials and blackened timber cladding reduce visual impact, and large windows maximize water views. The house is constructed off-site using factory-produced timber techniques, reducing time and environmental impact. Ground screws replace concrete for the foundation. Inside, a modern and luxurious Heridean-inspired design features timber and limestone cladding, poured microcrete floors, bespoke joinery, and unique bathroom fittings, creating a cohesive and tranquil atmosphere.
2


















