Foto di case e interni moderni

Ispirazione per una grande cucina minimalista con lavello stile country, ante grigie, top in marmo, paraspruzzi grigio, paraspruzzi in marmo, elettrodomestici in acciaio inossidabile, pavimento in gres porcellanato, pavimento grigio e top multicolore
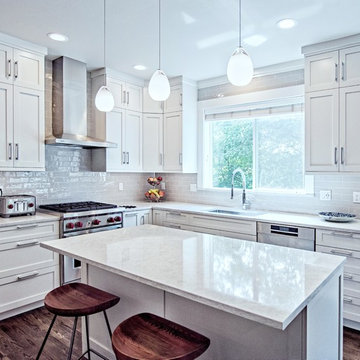
Photo by Hatano Studio
Idee per una cucina minimalista di medie dimensioni con lavello sottopiano, ante in stile shaker, ante bianche, top in quarzite, paraspruzzi bianco, paraspruzzi con piastrelle diamantate, elettrodomestici in acciaio inossidabile, parquet scuro, pavimento marrone e top bianco
Idee per una cucina minimalista di medie dimensioni con lavello sottopiano, ante in stile shaker, ante bianche, top in quarzite, paraspruzzi bianco, paraspruzzi con piastrelle diamantate, elettrodomestici in acciaio inossidabile, parquet scuro, pavimento marrone e top bianco

Partnering with Picasso Homes and Tausha Marie Photography. Situated in the historic neighborhood of the Broadmoor, this modern newly constructed home still carries a casual elegance that feels right at home in the luxury area. The cool and neautral palette is calming and very comfortable!
Trova il professionista locale adatto per il tuo progetto

Esempio di una lavanderia multiuso moderna con ante con riquadro incassato, ante bianche, top in laminato e pareti grigie

Edward C. Butera
Foto di un grande soggiorno minimalista aperto con pareti beige, pavimento in marmo, camino lineare Ribbon, cornice del camino in pietra e nessuna TV
Foto di un grande soggiorno minimalista aperto con pareti beige, pavimento in marmo, camino lineare Ribbon, cornice del camino in pietra e nessuna TV
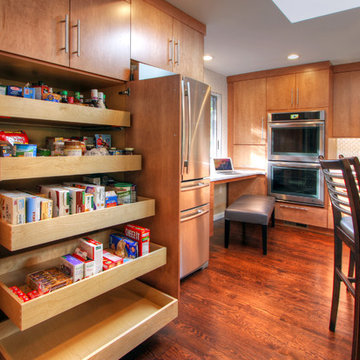
On the refrigerator end of the U-shaped kitchen, next to the bench-seated work area is even more Showplace cabinetry This is the pantry with easy-glide, pull-out tray drawers of varying sizes, with room to grow!
Jenn Air appliances.
Zephyr vent hood from the Luce Wall Collection.
Photo by Toby Weiss for Mosby Building Arts
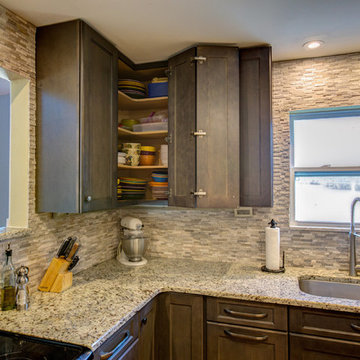
Ispirazione per una cucina moderna chiusa e di medie dimensioni con lavello a vasca singola, ante lisce, ante in legno scuro, top in granito, paraspruzzi grigio, paraspruzzi con piastrelle in pietra, elettrodomestici in acciaio inossidabile e pavimento in legno massello medio
Ricarica la pagina per non vedere più questo specifico annuncio
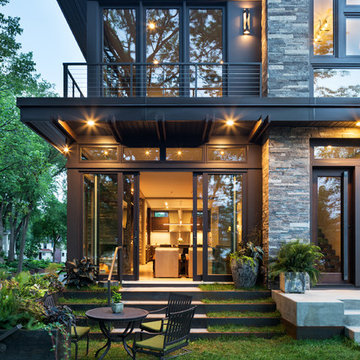
Builder: John Kraemer & Sons | Photography: Landmark Photography
Esempio della facciata di una casa piccola grigia moderna a due piani con rivestimenti misti e tetto piano
Esempio della facciata di una casa piccola grigia moderna a due piani con rivestimenti misti e tetto piano
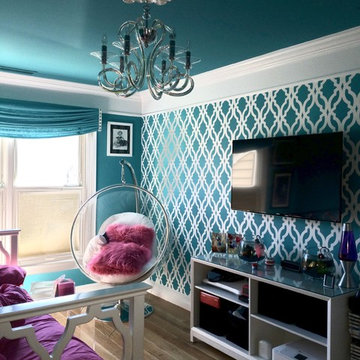
Teen girls bedroom feautures accent wall stenciled with a bold geometric stencil. Turquoise and white is complimented by bright accents. Yveline Reisner
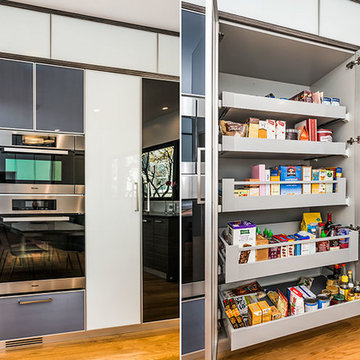
Open pantry and double ovens. Photo by Olga Soboleva
Ispirazione per una cucina moderna di medie dimensioni con lavello a vasca singola, ante di vetro, top in quarzo composito, paraspruzzi con lastra di vetro, elettrodomestici in acciaio inossidabile, parquet chiaro, paraspruzzi nero e nessuna isola
Ispirazione per una cucina moderna di medie dimensioni con lavello a vasca singola, ante di vetro, top in quarzo composito, paraspruzzi con lastra di vetro, elettrodomestici in acciaio inossidabile, parquet chiaro, paraspruzzi nero e nessuna isola

The microwave and coffee station is nestled away inside of a neat appliance garage. The appliance garage is finished inside so that it looks impressive even while it is open. A flat pull-out stand extends the coffee station for easy access.
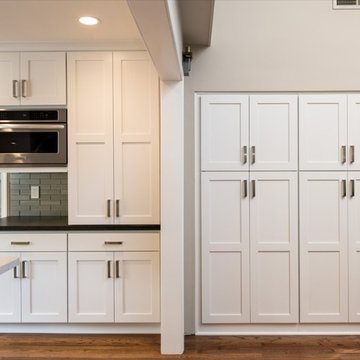
The same cabinets were used to create a laundry room and linen room extension off the kitchen.
Ispirazione per un'ampia cucina moderna chiusa con lavello da incasso, ante con riquadro incassato, ante bianche, top in granito, paraspruzzi grigio, paraspruzzi con piastrelle di vetro, elettrodomestici in acciaio inossidabile e pavimento in legno massello medio
Ispirazione per un'ampia cucina moderna chiusa con lavello da incasso, ante con riquadro incassato, ante bianche, top in granito, paraspruzzi grigio, paraspruzzi con piastrelle di vetro, elettrodomestici in acciaio inossidabile e pavimento in legno massello medio

Ispirazione per un ampio studio moderno con libreria, pareti grigie, pavimento in marmo, nessun camino, scrivania autoportante e pavimento bianco
Ricarica la pagina per non vedere più questo specifico annuncio
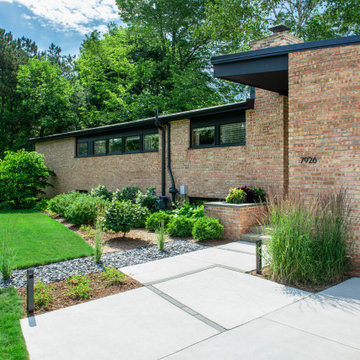
The angles of the new front walk carry through to the angled bedline across the front of the mid-century modern home.
Renn Kuhnen Photography
Foto di una porta d'ingresso moderna di medie dimensioni con una porta singola
Foto di una porta d'ingresso moderna di medie dimensioni con una porta singola

After reviving their kitchen, this couple was ready to tackle the master bathroom by getting rid of some Venetian plaster and a built in tub, removing fur downs and a bulky shower surround, and just making the entire space feel lighter, brighter, and bringing into a more mid-century style space.
The cabinet is a freestanding furniture piece that we allowed the homeowner to purchase themselves to save a little bit on cost, and it came with prefabricated with a counter and undermount sinks. We installed 2 floating shelves in walnut above the commode to match the vanity piece.
The faucets are Hansgrohe Talis S widespread in chrome, and the tub filler is from the same collection. The shower control, also from Hansgrohe, is the Ecostat S Pressure Balance with a Croma SAM Set Plus shower head set.
The gorgeous freestanding soaking tub if from Jason - the Forma collection. The commode is a Toto Drake II two-piece, elongated.
Tile was really fun to play with in this space so there is a pretty good mix. The floor tile is from Daltile in their Fabric Art Modern Textile in white. We kept is fairly simple on the vanity back wall, shower walls and tub surround walls with an Interceramic IC Brites White in their wall tile collection. A 1" hex on the shower floor is from Daltile - the Keystones collection. The accent tiles were very fun to choose and we settled on Daltile Natural Hues - Paprika in the shower, and Jade by the tub.
The wall color was updated to a neutral Gray Screen from Sherwin Williams, with Extra White as the ceiling color.

This modern bathroom has a wood look porcelain floor tile called Wood 3 and a marble look porcelain tile on the walls called Stone 1. There are different colors and styles available. This material is great for indoor and outdoor use.

Home office with custom builtins, murphy bed, and desk.
Custom walnut headboard, oak shelves
Immagine di un ufficio minimalista di medie dimensioni con pareti bianche, moquette, scrivania incassata e pavimento beige
Immagine di un ufficio minimalista di medie dimensioni con pareti bianche, moquette, scrivania incassata e pavimento beige
Foto di case e interni moderni
Ricarica la pagina per non vedere più questo specifico annuncio
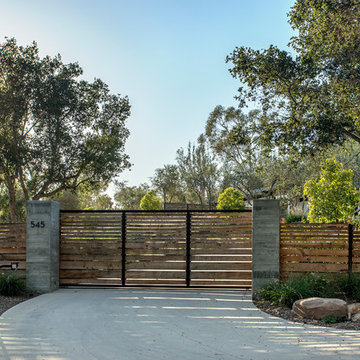
Jim Bartsch Photography
Immagine della facciata di una casa grande bianca moderna a un piano
Immagine della facciata di una casa grande bianca moderna a un piano

Complete Master Bath remodel. Closet space and an alcove were taken from the neighboring bedroom to expand the master bathroom space. That allowed us to create a large walk in shower, expand the vanity space and create a large single walk in closet for the homeowners. This made the entrance to the bathroom a single entrance from the master bedroom versus the hallway entrance the bathroom had previously. This allowed us to create a true master bathroom as part of the new master suite. The shower is tiled with rectangular gray tiles installed vertically in a brick pattern. We used a glass tile as an accent and gray hexagon mosaic stone on the floor. The bench is topped with the countertop material.
4





















