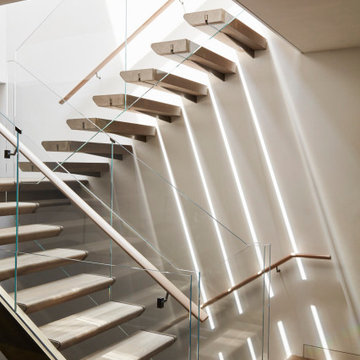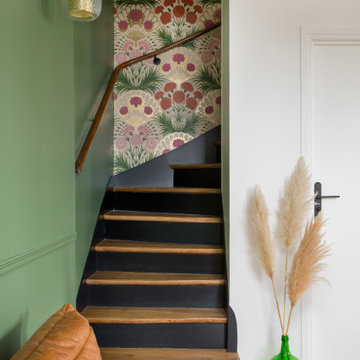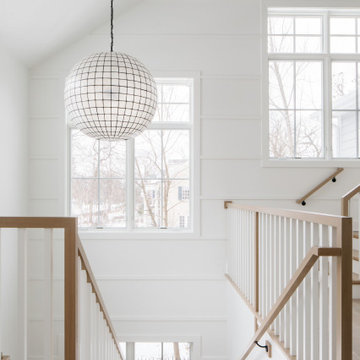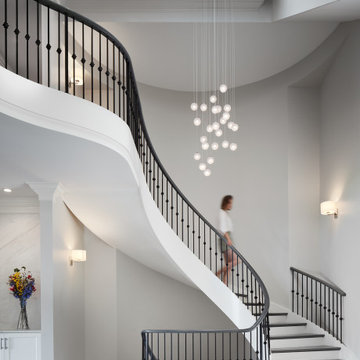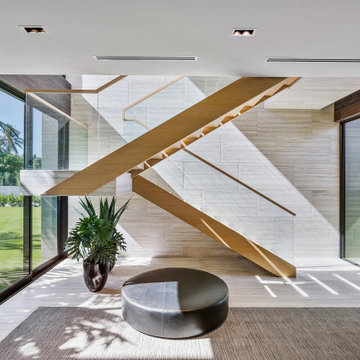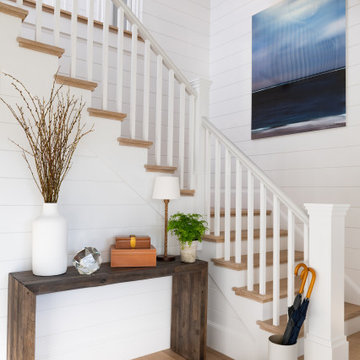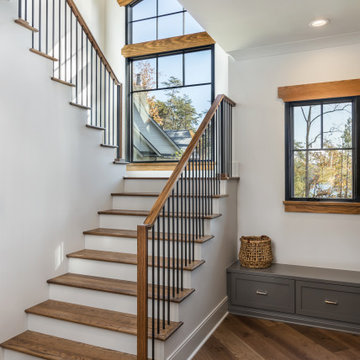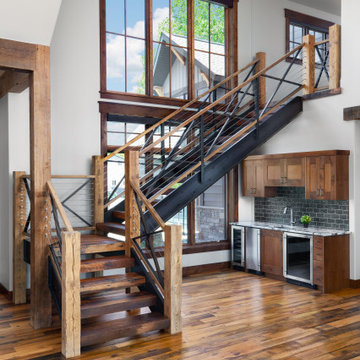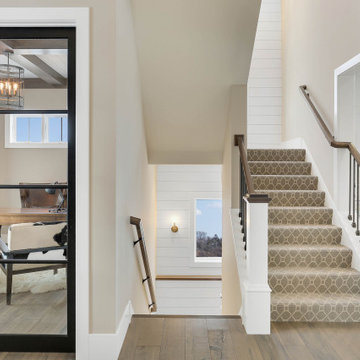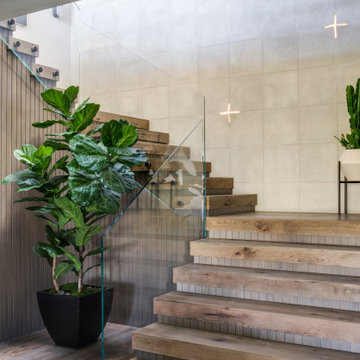545.814 Foto di scale
Filtra anche per:
Budget
Ordina per:Popolari oggi
101 - 120 di 545.814 foto
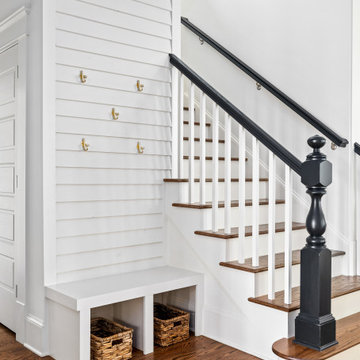
The stairwell was sized so we could get this lovely stopping point to the home with hooks for hanging, a seat and more style with lap siding echoing the original lap siding residing elsewhere in the hall.

Staircase as the heart of the home
Ispirazione per una scala a rampa dritta design di medie dimensioni con pedata in legno, alzata in legno, parapetto in metallo e pannellatura
Ispirazione per una scala a rampa dritta design di medie dimensioni con pedata in legno, alzata in legno, parapetto in metallo e pannellatura
Trova il professionista locale adatto per il tuo progetto
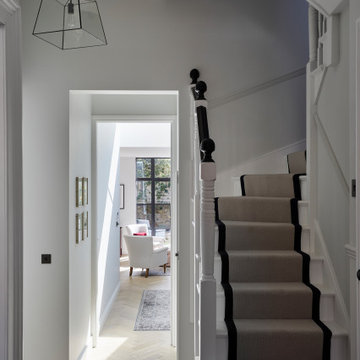
This lovely Victorian house in Battersea was tired and dated before we opened it up and reconfigured the layout. We added a full width extension with Crittal doors to create an open plan kitchen/diner/play area for the family, and added a handsome deVOL shaker kitchen.

Modern Farmhouse stairs
Idee per una grande scala a "U" country con pedata in legno, alzata in legno verniciato e parapetto in materiali misti
Idee per una grande scala a "U" country con pedata in legno, alzata in legno verniciato e parapetto in materiali misti
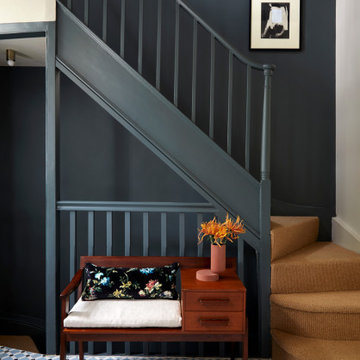
Staircase painted in a deep charcoal blue, paired with an oatmeal coloured carpet and blue tiled entranceway.
Ispirazione per una scala classica di medie dimensioni
Ispirazione per una scala classica di medie dimensioni
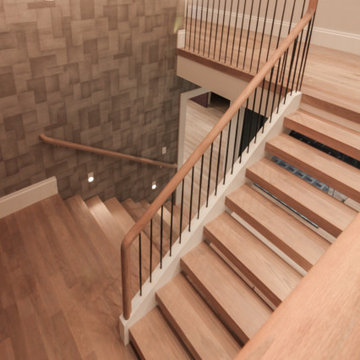
This versatile staircase doubles as seating, allowing home owners and guests to congregate by a modern wine cellar and bar. Oak steps with high risers were incorporated by the architect into this beautiful stair to one side of the thoroughfare; a riser-less staircase above allows natural lighting to create a fabulous focal point. CSC © 1976-2020 Century Stair Company. All rights reserved.

A staircase is so much more than circulation. It provides a space to create dramatic interior architecture, a place for design to carve into, where a staircase can either embrace or stand as its own design piece. In this custom stair and railing design, completed in January 2020, we wanted a grand statement for the two-story foyer. With walls wrapped in a modern wainscoting, the staircase is a sleek combination of black metal balusters and honey stained millwork. Open stair treads of white oak were custom stained to match the engineered wide plank floors. Each riser painted white, to offset and highlight the ascent to a U-shaped loft and hallway above. The black interior doors and white painted walls enhance the subtle color of the wood, and the oversized black metal chandelier lends a classic and modern feel.
The staircase is created with several “zones”: from the second story, a panoramic view is offered from the second story loft and surrounding hallway. The full height of the home is revealed and the detail of our black metal pendant can be admired in close view. At the main level, our staircase lands facing the dining room entrance, and is flanked by wall sconces set within the wainscoting. It is a formal landing spot with views to the front entrance as well as the backyard patio and pool. And in the lower level, the open stair system creates continuity and elegance as the staircase ends at the custom home bar and wine storage. The view back up from the bottom reveals a comprehensive open system to delight its family, both young and old!
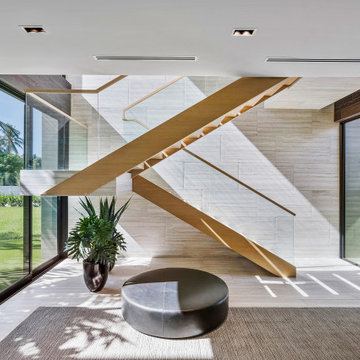
contemporary wood and glass staircase
Immagine di una grande scala design con pedata piastrellata e parapetto in legno
Immagine di una grande scala design con pedata piastrellata e parapetto in legno
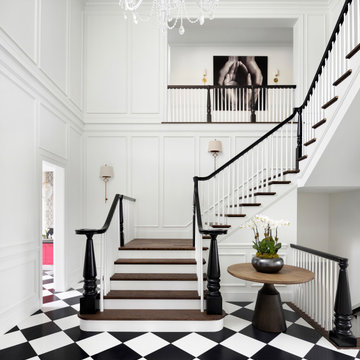
Idee per una scala a "U" tradizionale con pedata in legno, alzata in legno verniciato, parapetto in legno e pannellatura
545.814 Foto di scale
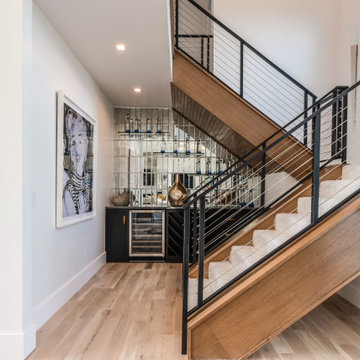
Home Bar / Staircase
Esempio di una grande scala sospesa minimalista con pedata in moquette, alzata in legno e parapetto in materiali misti
Esempio di una grande scala sospesa minimalista con pedata in moquette, alzata in legno e parapetto in materiali misti
6
