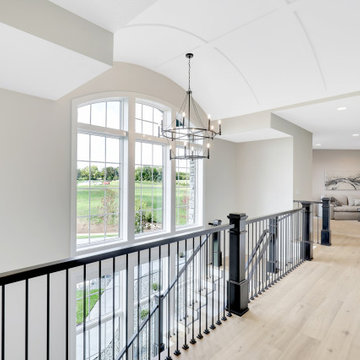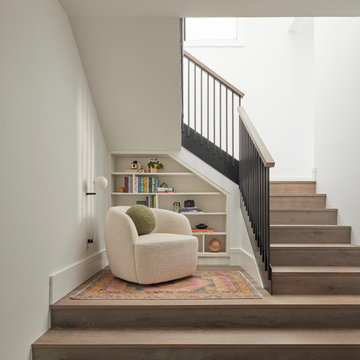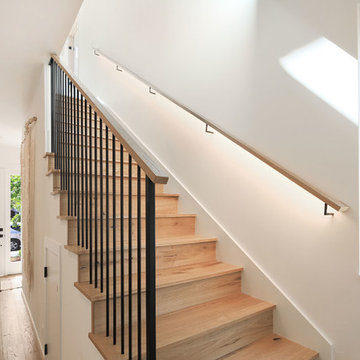545.818 Foto di scale
Filtra anche per:
Budget
Ordina per:Popolari oggi
21 - 40 di 545.818 foto
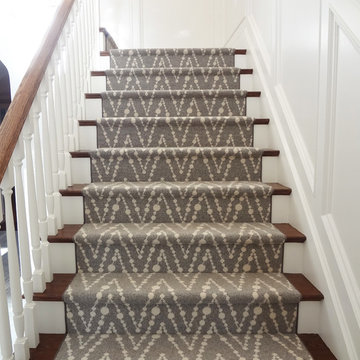
Custom Stair Runner by K. Powers & Company
Foto di una scala a rampa dritta chic di medie dimensioni con pedata in moquette e alzata in moquette
Foto di una scala a rampa dritta chic di medie dimensioni con pedata in moquette e alzata in moquette

Modern Farmhouse stairs
Idee per una grande scala a "U" country con pedata in legno, alzata in legno verniciato e parapetto in materiali misti
Idee per una grande scala a "U" country con pedata in legno, alzata in legno verniciato e parapetto in materiali misti
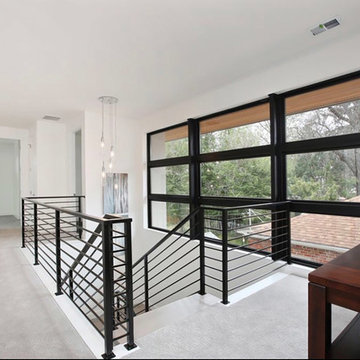
This was a brand new construction in a really beautiful Denver neighborhood. My client wanted a modern style across the board keeping functionality and costs in mind at all times. Beautiful Scandinavian white oak hardwood floors were used throughout the house.
I designed this two-tone kitchen to bring a lot of personality to the space while keeping it simple combining white countertops and black light fixtures.
Project designed by Denver, Colorado interior designer Margarita Bravo. She serves Denver as well as surrounding areas such as Cherry Hills Village, Englewood, Greenwood Village, and Bow Mar.
For more about MARGARITA BRAVO, click here: https://www.margaritabravo.com/
To learn more about this project, click here: https://www.margaritabravo.com/portfolio/bonnie-brae/
Trova il professionista locale adatto per il tuo progetto

Darlene Halaby
Ispirazione per una scala a "L" minimal di medie dimensioni con pedata in legno, alzata in legno verniciato e parapetto in metallo
Ispirazione per una scala a "L" minimal di medie dimensioni con pedata in legno, alzata in legno verniciato e parapetto in metallo
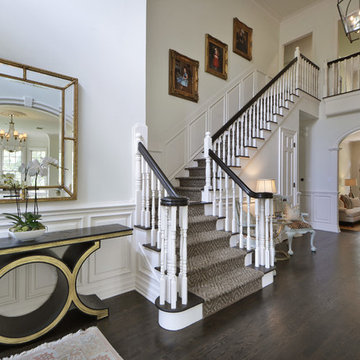
Esempio di una scala a "L" classica di medie dimensioni con pedata in legno e alzata in legno verniciato
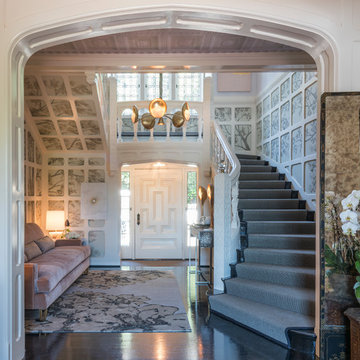
Photo: Carolyn Reyes © 2017 Houzz
Design team: L’Esperance Design
Foyer and Staircase
Esempio di una scala classica
Esempio di una scala classica

Immagine di una scala a "L" classica di medie dimensioni con pedata in legno, alzata in legno verniciato e parapetto in legno
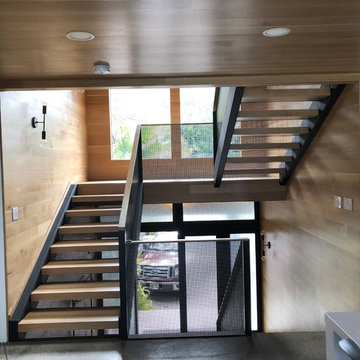
Entry stairwell. Stairs are rift oak with perforated aluminum balustrades. We powder coated a flat black.
Ispirazione per una scala a "U" minimalista di medie dimensioni con pedata in legno, alzata in metallo e parapetto in materiali misti
Ispirazione per una scala a "U" minimalista di medie dimensioni con pedata in legno, alzata in metallo e parapetto in materiali misti

Renovated staircase including stained treads, new metal railing, and windowpane plaid staircase runner. Photo by Emily Kennedy Photography.
Idee per una scala a rampa dritta country con pedata in moquette, alzata in moquette e parapetto in metallo
Idee per una scala a rampa dritta country con pedata in moquette, alzata in moquette e parapetto in metallo
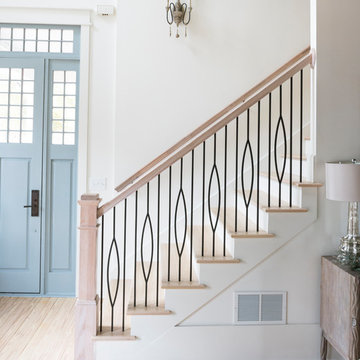
This simple contemporary style home from Addison's Wonderland features Aalto Collection balusters in the Satin Black finish from House of Forgings.
Photographs from Addison's Wonderland: http://addisonswonderland.com/staircase-balusters-heaven/

Photography by Brad Knipstein
Immagine di una grande scala a "L" classica con pedata in legno, alzata in legno e parapetto in metallo
Immagine di una grande scala a "L" classica con pedata in legno, alzata in legno e parapetto in metallo

Foto di una grande scala a "U" moderna con pedata in legno, alzata in legno e parapetto in metallo

Esempio di una scala curva minimalista di medie dimensioni con pedata in legno, alzata in legno e parapetto in legno
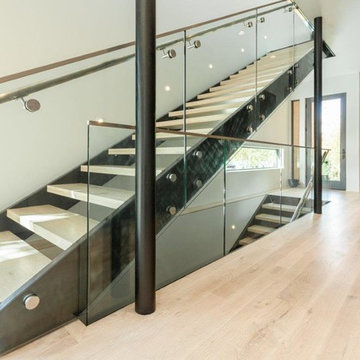
Idee per una grande scala sospesa minimalista con pedata in legno, parapetto in metallo e nessuna alzata
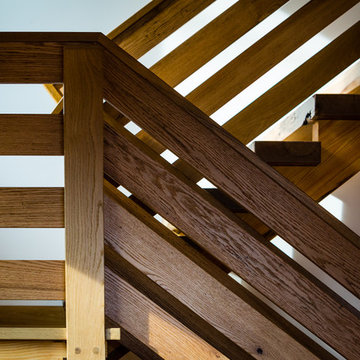
Red Oak guard rails, White Oak hand rail and posts, walnut treads, open risers, photo by Tim Koerber
Idee per una scala minimalista
Idee per una scala minimalista
545.818 Foto di scale
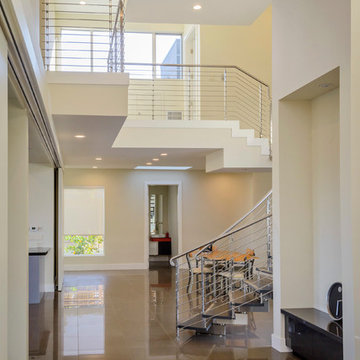
The client wanted an open staircase for this space, and it had to curve. The custom-designed solution from CAST's Tekna Jazz collection uses series 304 stainless steel modular sections that can be set to any direction, solid wood steps with a stainless steel edge guard to protect against wear and tear, a stainless steel balustrade,and fingerprint-resistant railing. Read more about this project here: http://europeancabinets.com/custom-staircase-for-modern-home/
2
