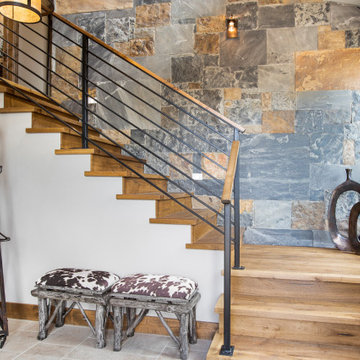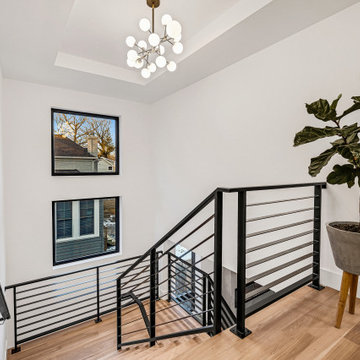545.814 Foto di scale
Filtra anche per:
Budget
Ordina per:Popolari oggi
41 - 60 di 545.814 foto

Esempio di una scala curva minimalista di medie dimensioni con pedata in legno, alzata in legno e parapetto in legno
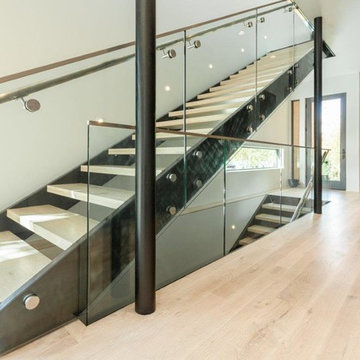
Idee per una grande scala sospesa minimalista con pedata in legno, parapetto in metallo e nessuna alzata
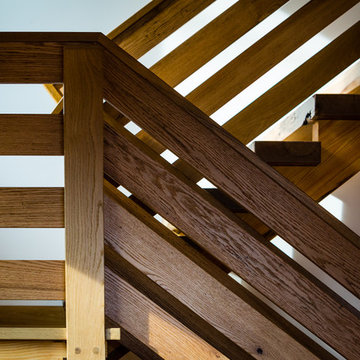
Red Oak guard rails, White Oak hand rail and posts, walnut treads, open risers, photo by Tim Koerber
Idee per una scala minimalista
Idee per una scala minimalista
Trova il professionista locale adatto per il tuo progetto
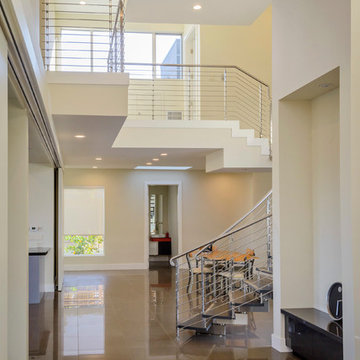
The client wanted an open staircase for this space, and it had to curve. The custom-designed solution from CAST's Tekna Jazz collection uses series 304 stainless steel modular sections that can be set to any direction, solid wood steps with a stainless steel edge guard to protect against wear and tear, a stainless steel balustrade,and fingerprint-resistant railing. Read more about this project here: http://europeancabinets.com/custom-staircase-for-modern-home/
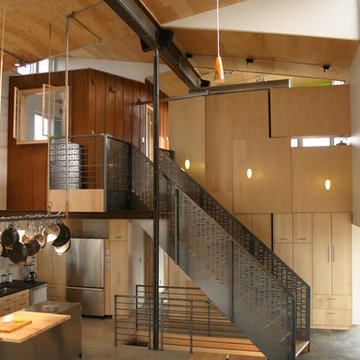
with Alchemy Architects
Idee per una scala a rampa dritta contemporanea con pedata in legno e nessuna alzata
Idee per una scala a rampa dritta contemporanea con pedata in legno e nessuna alzata
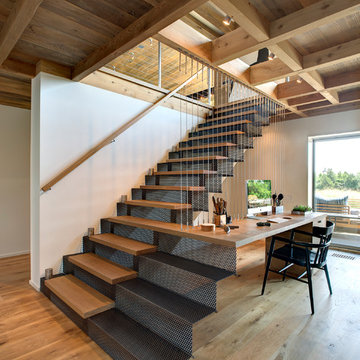
Bates Masi Architects LLC
Immagine di una scala a rampa dritta contemporanea con pedata in legno e alzata in metallo
Immagine di una scala a rampa dritta contemporanea con pedata in legno e alzata in metallo
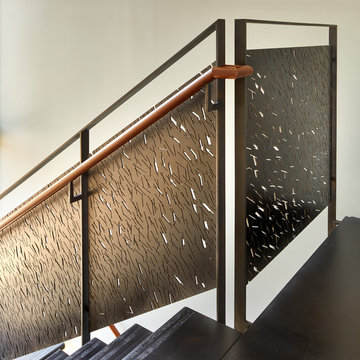
The all-steel stair floats in front of a 3-story glass wall. The stair railings have custom-designed perforations, cut with an industrial water-jet. The top railing is sapele.

An existing stair in the middle of the house was upgraded to an open stair with glass and wood railing. Walnut trim and details frame the stair including a vertical slat wood screen.

Design: INC Architecture & Design
Photography: Annie Schlecter
Foto di una scala sospesa design di medie dimensioni con nessuna alzata, pedata in vetro e parapetto in legno
Foto di una scala sospesa design di medie dimensioni con nessuna alzata, pedata in vetro e parapetto in legno
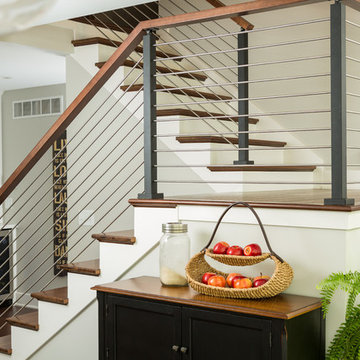
In the railing industry, there are many kinds of infill systems. Viewrail is thrilled to introduce a few new infill systems to the market. One of those new systems incorporates stainless steel rods. Like cable railing, rods run horizontally. Though they are thicker than cable, rods are also still able to provide a clean and clear view. Our rods are 3/8″, and give incredible strength to any system. In addition to strength, rods have a contemporary feel that pair well with modern designs.
This project uses our rods with a hard maple mission-style handrail to provide ample contrast and visual interest. Furthermore, we were able to design a custom starting post for the customer to keep the bottom rods from touching the tops of the treads. Finally, we provided the customer with split foot covers that could slide around the base of the posts. Here at Viewrail, we equipped and excited to help with customizations that help you achieve your dream design.
Our stainless steel rods will be available for purchase on the website soon. However, if you are interested in a stainless steel rod system, you may fill out this simple contact form to get an order started. We look forward to working with you!
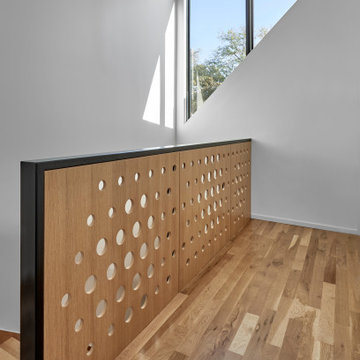
The custom rift sawn, white oak staircase with the attached perforated screen leads to the second, master suite level. The light flowing in from the dormer windows on the second level filters down through the staircase and the wood screen creating interesting light patterns throughout the day.
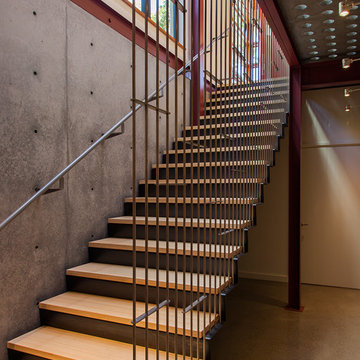
Photograph © Richard Barnes
Esempio di una scala a rampa dritta design con nessuna alzata
Esempio di una scala a rampa dritta design con nessuna alzata
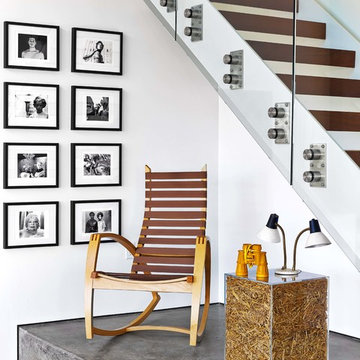
Eric Laignel
Immagine di una scala a rampa dritta design con pedata in legno e nessuna alzata
Immagine di una scala a rampa dritta design con pedata in legno e nessuna alzata
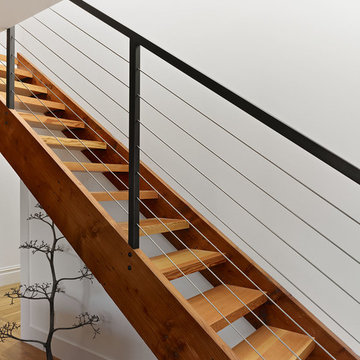
Modern staircase, designed by Mark Reilly Architecture
Immagine di una scala a rampa dritta moderna di medie dimensioni con pedata in legno, nessuna alzata e parapetto in cavi
Immagine di una scala a rampa dritta moderna di medie dimensioni con pedata in legno, nessuna alzata e parapetto in cavi

Modern steel, wood and glass stair. The wood is rift cut white oak with black painted steel stringers, handrails and sructure. The guard rails use tempered clear glass with polished chrome glass clips. The treads are open underneath for a floating effect. The stair light is custom LED with over 50 individual pendants hanging down.
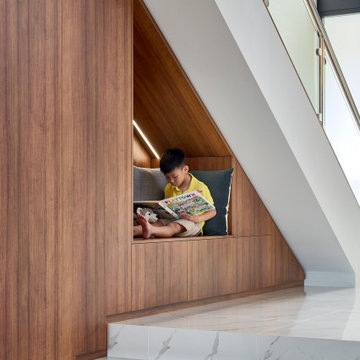
Those special moments....
Reading nooks for the kids, or a getting ready for school nook!
Either way, this little man is enjoying the new furniture.
Idee per una grande scala a rampa dritta contemporanea con parapetto in vetro
Idee per una grande scala a rampa dritta contemporanea con parapetto in vetro

Placed in a central corner in this beautiful home, this u-shape staircase with light color wood treads and hand rails features a horizontal-sleek black rod railing that not only protects its occupants, it also provides visual flow and invites owners and guests to visit bottom and upper levels. CSC © 1976-2020 Century Stair Company. All rights reserved.
545.814 Foto di scale

Esempio di una grande scala a "U" tradizionale con pedata in legno, alzata in legno verniciato e parapetto in materiali misti
3
