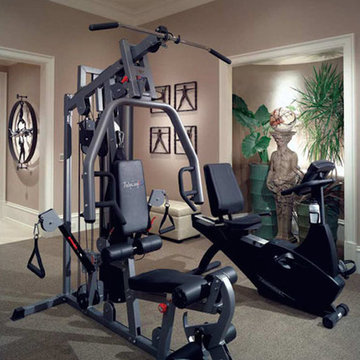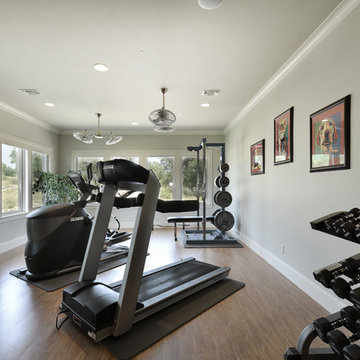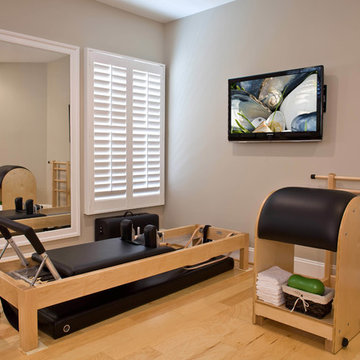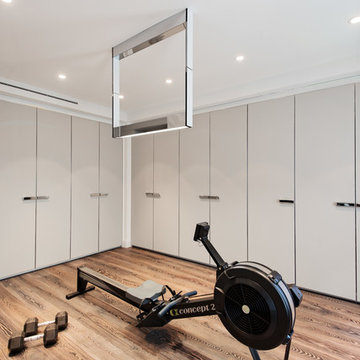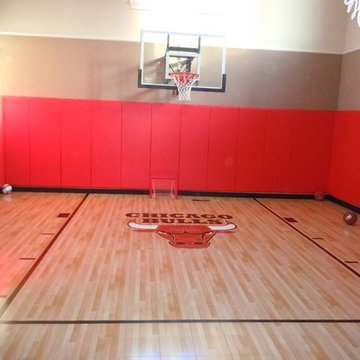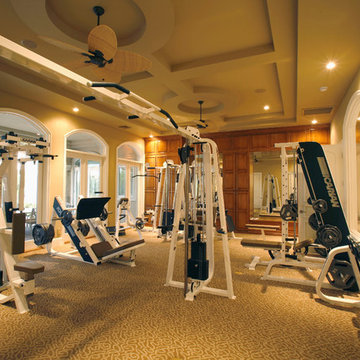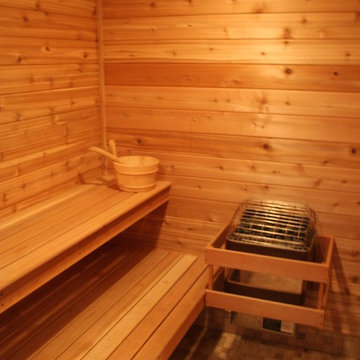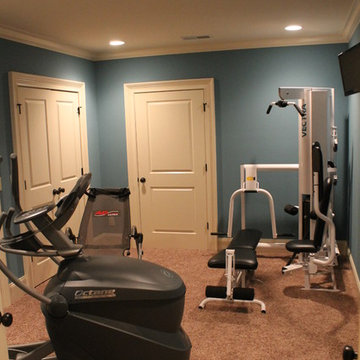29.100 Foto di palestre in casa
Filtra anche per:
Budget
Ordina per:Popolari oggi
101 - 120 di 29.100 foto
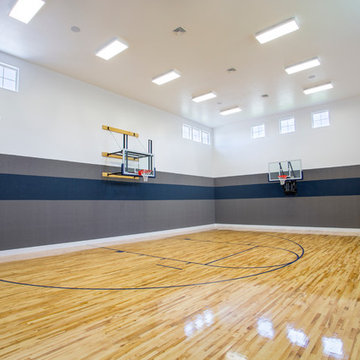
Highland Custom Homes
Immagine di un campo sportivo coperto chic con pareti multicolore e pavimento in legno massello medio
Immagine di un campo sportivo coperto chic con pareti multicolore e pavimento in legno massello medio
Trova il professionista locale adatto per il tuo progetto
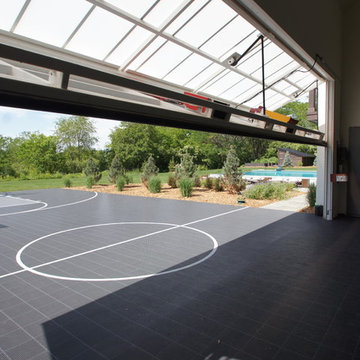
Asier Reed
Immagine di un campo sportivo coperto tradizionale con pavimento grigio
Immagine di un campo sportivo coperto tradizionale con pavimento grigio

Designed By: Richard Bustos Photos By: Jeri Koegel
Ron and Kathy Chaisson have lived in many homes throughout Orange County, including three homes on the Balboa Peninsula and one at Pelican Crest. But when the “kind of retired” couple, as they describe their current status, decided to finally build their ultimate dream house in the flower streets of Corona del Mar, they opted not to skimp on the amenities. “We wanted this house to have the features of a resort,” says Ron. “So we designed it to have a pool on the roof, five patios, a spa, a gym, water walls in the courtyard, fire-pits and steam showers.”
To bring that five-star level of luxury to their newly constructed home, the couple enlisted Orange County’s top talent, including our very own rock star design consultant Richard Bustos, who worked alongside interior designer Trish Steel and Patterson Custom Homes as well as Brandon Architects. Together the team created a 4,500 square-foot, five-bedroom, seven-and-a-half-bathroom contemporary house where R&R get top billing in almost every room. Two stories tall and with lots of open spaces, it manages to feel spacious despite its narrow location. And from its third floor patio, it boasts panoramic ocean views.
“Overall we wanted this to be contemporary, but we also wanted it to feel warm,” says Ron. Key to creating that look was Richard, who selected the primary pieces from our extensive portfolio of top-quality furnishings. Richard also focused on clean lines and neutral colors to achieve the couple’s modern aesthetic, while allowing both the home’s gorgeous views and Kathy’s art to take center stage.
As for that mahogany-lined elevator? “It’s a requirement,” states Ron. “With three levels, and lots of entertaining, we need that elevator for keeping the bar stocked up at the cabana, and for our big barbecue parties.” He adds, “my wife wears high heels a lot of the time, so riding the elevator instead of taking the stairs makes life that much better for her.”
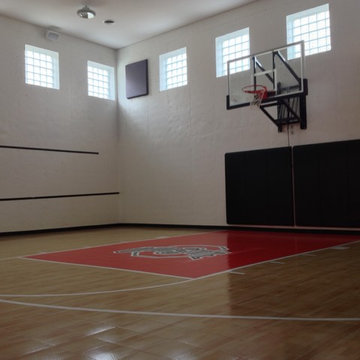
These customer (like most people from Columbus) are big OSU fans.
Immagine di un campo sportivo coperto minimal con pareti bianche
Immagine di un campo sportivo coperto minimal con pareti bianche

Ispirazione per una palestra multiuso industriale con pareti multicolore e pavimento grigio

Immagine di una piccola sala pesi chic con pareti multicolore, moquette e pavimento beige
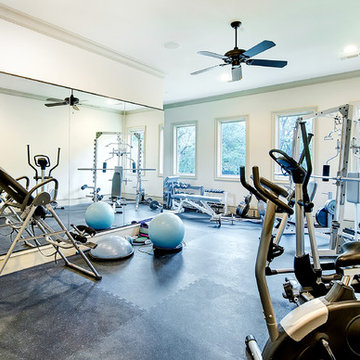
This is a showcase home by Larry Stewart Custom Homes. We are proud to highlight this Tudor style luxury estate situated in Southlake TX.
Ispirazione per un'ampia palestra multiuso tradizionale con pareti bianche e pavimento grigio
Ispirazione per un'ampia palestra multiuso tradizionale con pareti bianche e pavimento grigio
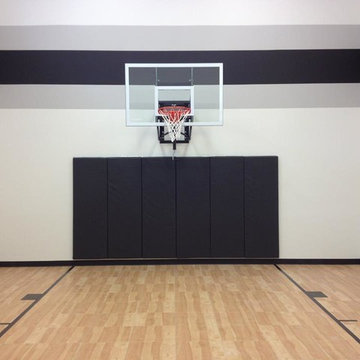
Plymouth, MN - Indoor Home Basketball Court
This family's new indoor basketball court features our Patented Maple XL® with ShockTower® Technology.
ShockTower Technology is only available from SnapSports® - 16 individual shock absorbers ft², ensure a consistent safe playing surface. The ReactivePlay® technology gives an added level of "cush" to reduce impact on joints and limbs, letting you play longer today and for years to come.
Learn more about the world's Top Rated indoor and outdoor courts here at -> http://www.snapsports.com/residential.html #snapsports
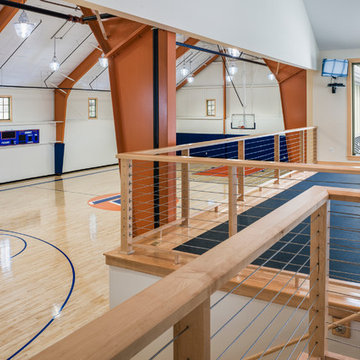
Tom Crane Photography
Ispirazione per un ampio campo sportivo coperto classico con pareti bianche e parquet chiaro
Ispirazione per un ampio campo sportivo coperto classico con pareti bianche e parquet chiaro
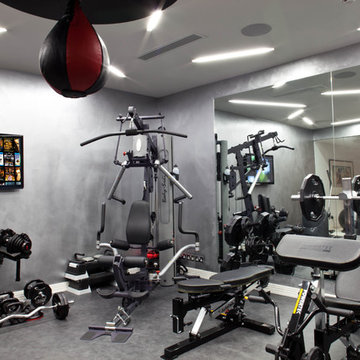
Ispirazione per una sala pesi tradizionale di medie dimensioni con pareti grigie e pavimento in linoleum

1/2 basketball court
James Dixon - Architect,
Keuka Studios, inc. - Cable Railing and Stair builder,
Whetstone Builders, Inc. - GC,
Kast Photographic - Photography
29.100 Foto di palestre in casa
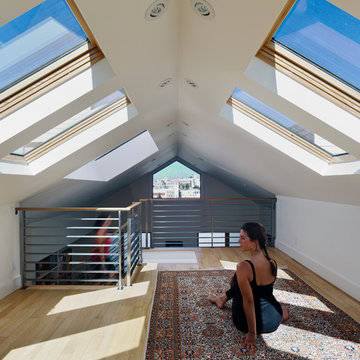
Attic space becomes yoga space with view of Dolores Park and lots of natural light.
bruce damonte
Idee per uno studio yoga contemporaneo con pareti bianche e parquet chiaro
Idee per uno studio yoga contemporaneo con pareti bianche e parquet chiaro
6
