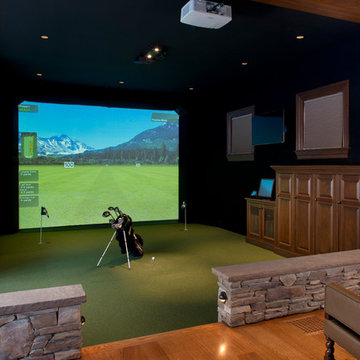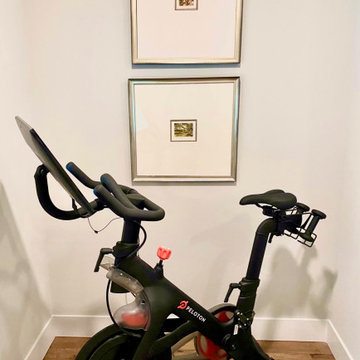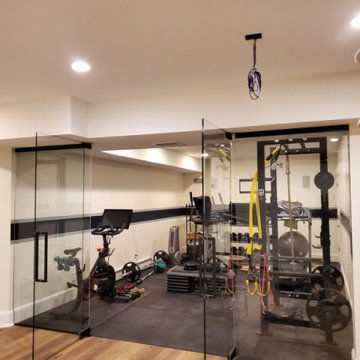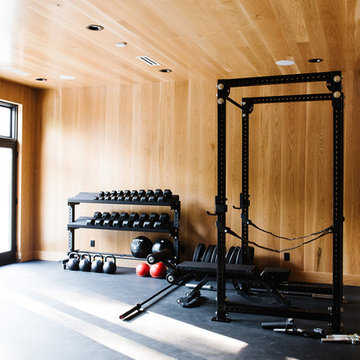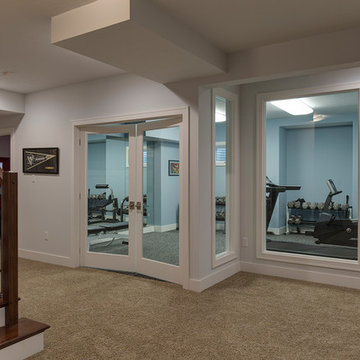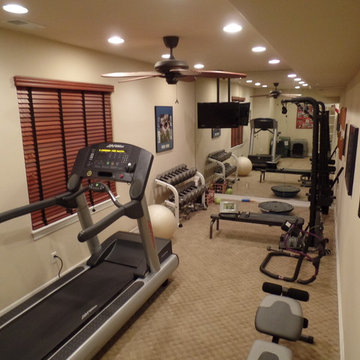29.387 Foto di palestre in casa
Filtra anche per:
Budget
Ordina per:Popolari oggi
241 - 260 di 29.387 foto
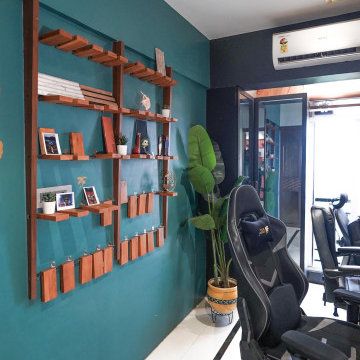
The studio space is cleverly designed to maximize functionality and storage while maintaining a minimalist aesthetic. The focus is on creating a productive workspace that can accommodate multiple desktop setups and provide ample storage options.
The centerpiece of the studio space is a wooden desk that incorporates space for three desktop setups. The desk is spacious and sturdy, providing enough room for workstations or creative activities.
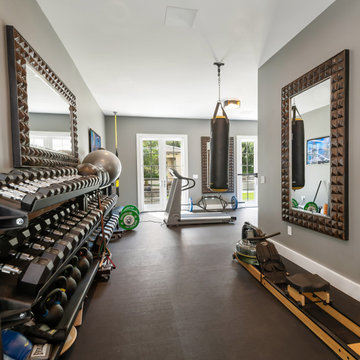
A large modern home gym complete with plenty of gym equipment. Black rubber mat flooring, warm grey walls and modern large mirrors complete the room.
Trova il professionista locale adatto per il tuo progetto
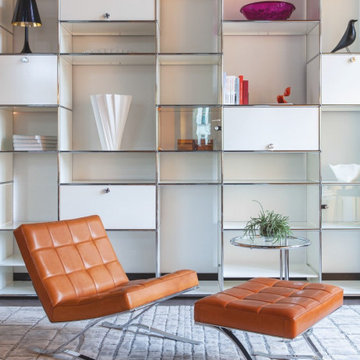
Horn Lounge Chair in Cognac / Chrome
Esempio di una palestra in casa minimalista di medie dimensioni con moquette
Esempio di una palestra in casa minimalista di medie dimensioni con moquette
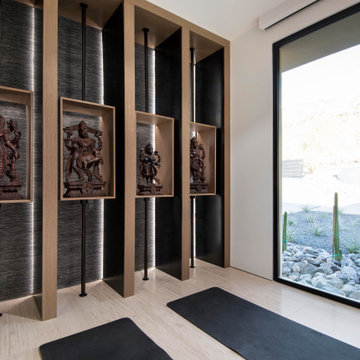
A clever wall treatment of stained oak serves as a gallery for displaying carved wood Hindu statues in a special prayer room where textured black wallpaper is lit up from behind.
Project Details // Now and Zen
Renovation, Paradise Valley, Arizona
Architecture: Drewett Works
Builder: Brimley Development
Interior Designer: Ownby Design
Photographer: Dino Tonn
Millwork: Rysso Peters
Limestone (Demitasse) flooring and walls: Solstice Stone
Windows (Arcadia): Elevation Window & Door
https://www.drewettworks.com/now-and-zen/
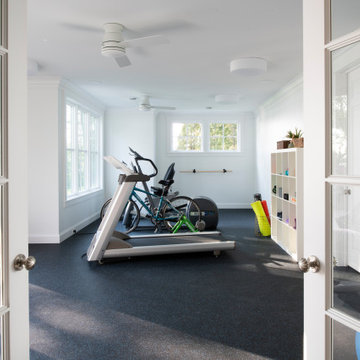
Builder: Michels Homes
Interior Design: Talla Skogmo Interior Design
Cabinetry Design: Megan at Michels Homes
Photography: Scott Amundson Photography
Idee per una grande palestra multiuso costiera con pareti bianche e pavimento multicolore
Idee per una grande palestra multiuso costiera con pareti bianche e pavimento multicolore
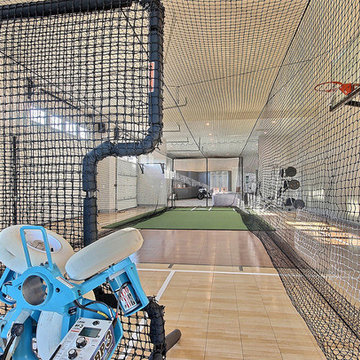
Inspired by the majesty of the Northern Lights and this family's everlasting love for Disney, this home plays host to enlighteningly open vistas and playful activity. Like its namesake, the beloved Sleeping Beauty, this home embodies family, fantasy and adventure in their truest form. Visions are seldom what they seem, but this home did begin 'Once Upon a Dream'. Welcome, to The Aurora.
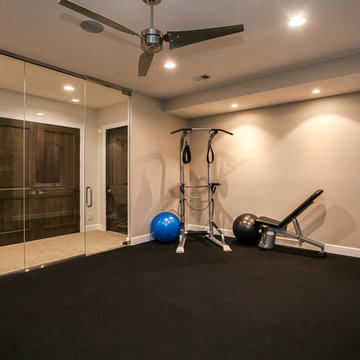
This client wanted to have their kitchen as their centerpiece for their house. As such, I designed this kitchen to have a dark walnut natural wood finish with timeless white kitchen island combined with metal appliances.
The entire home boasts an open, minimalistic, elegant, classy, and functional design, with the living room showcasing a unique vein cut silver travertine stone showcased on the fireplace. Warm colors were used throughout in order to make the home inviting in a family-friendly setting.
Project designed by Denver, Colorado interior designer Margarita Bravo. She serves Denver as well as surrounding areas such as Cherry Hills Village, Englewood, Greenwood Village, and Bow Mar.
For more about MARGARITA BRAVO, click here: https://www.margaritabravo.com/
To learn more about this project, click here: https://www.margaritabravo.com/portfolio/observatory-park/
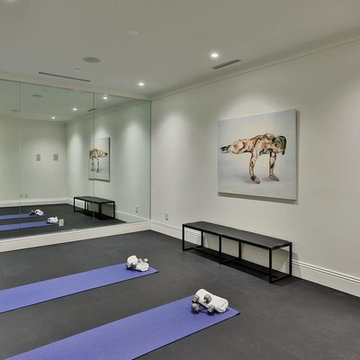
Immagine di un piccolo studio yoga minimalista con pareti bianche e pavimento grigio

The client’s coastal New England roots inspired this Shingle style design for a lakefront lot. With a background in interior design, her ideas strongly influenced the process, presenting both challenge and reward in executing her exact vision. Vintage coastal style grounds a thoroughly modern open floor plan, designed to house a busy family with three active children. A primary focus was the kitchen, and more importantly, the butler’s pantry tucked behind it. Flowing logically from the garage entry and mudroom, and with two access points from the main kitchen, it fulfills the utilitarian functions of storage and prep, leaving the main kitchen free to shine as an integral part of the open living area.
An ARDA for Custom Home Design goes to
Royal Oaks Design
Designer: Kieran Liebl
From: Oakdale, Minnesota
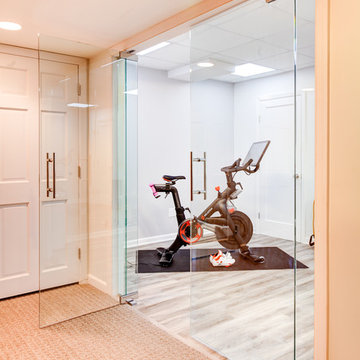
Perfect updated gym space to get in an at-home workout any time of the day.
Peloton, StarMark Cabinetry, Kitchen Intuitions and GlassCrafters Inc..
Chris Veith Photography
Kim Platt, Designer

Immagine di una piccola palestra multiuso con pareti bianche, pavimento in vinile e pavimento grigio

Foto di uno studio yoga classico con pareti beige e pavimento beige
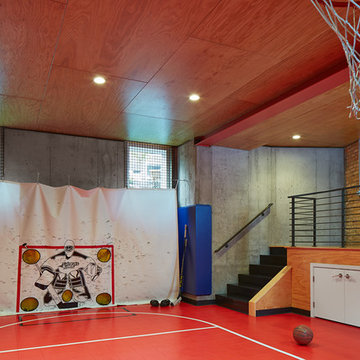
Susan Gilmore Photography/
BeDe Design, Interior Design/
MA Peterson Design Build
Idee per un campo sportivo coperto minimal con pavimento rosso
Idee per un campo sportivo coperto minimal con pavimento rosso
29.387 Foto di palestre in casa
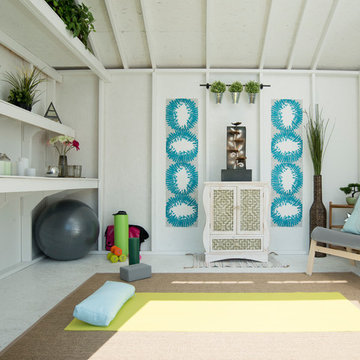
No room in your home to workout? Getting a relaxing space in your backyard for yoga, pilates or any other style of workout is much easier than you think. Just look how well this yoga themed shed turned out.
13
