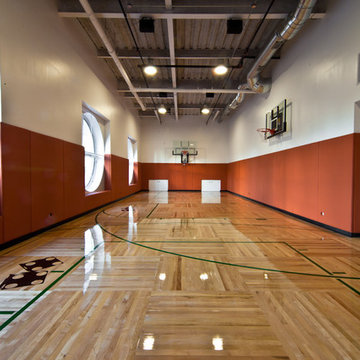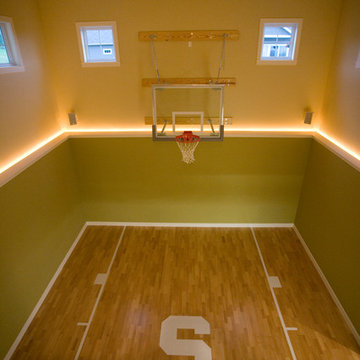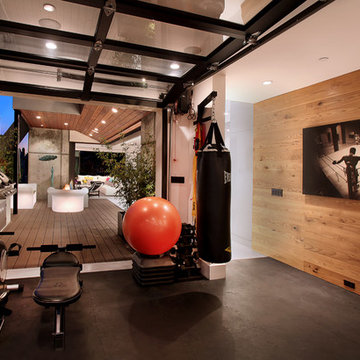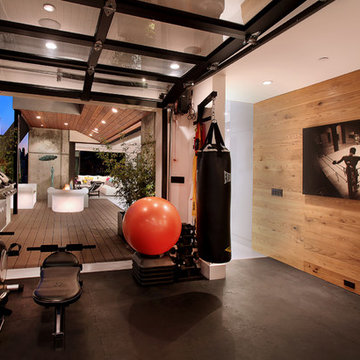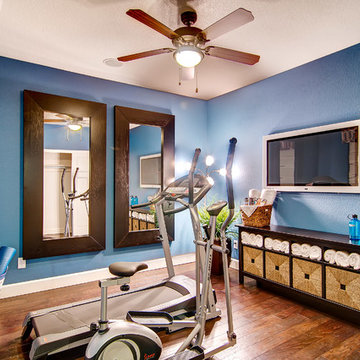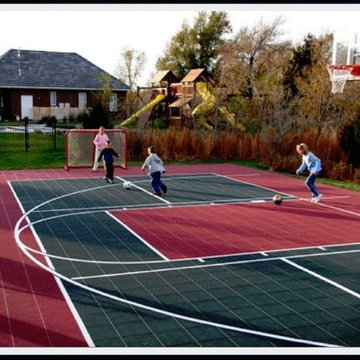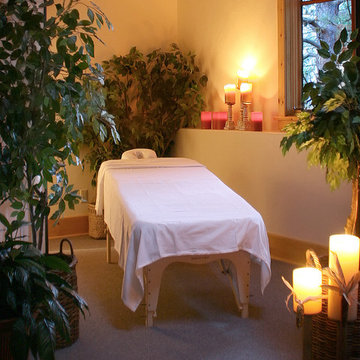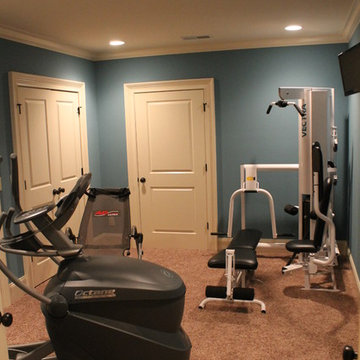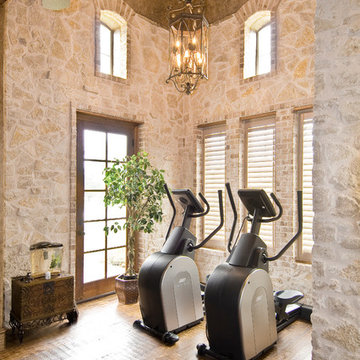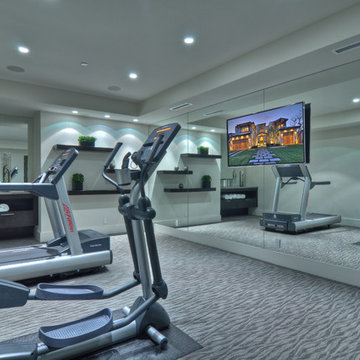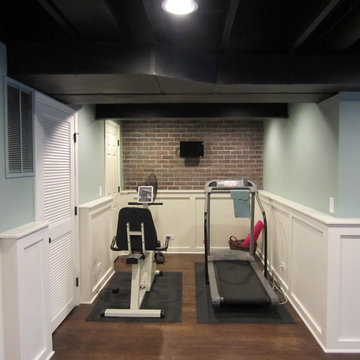29.377 Foto di palestre in casa
Filtra anche per:
Budget
Ordina per:Popolari oggi
201 - 220 di 29.377 foto

Stuart Wade, Envision Virtual Tours
The design goal was to produce a corporate or family retreat that could best utilize the uniqueness and seclusion as the only private residence, deep-water hammock directly assessable via concrete bridge in the Southeastern United States.
Little Hawkins Island was seven years in the making from design and permitting through construction and punch out.
The multiple award winning design was inspired by Spanish Colonial architecture with California Mission influences and developed for the corporation or family who entertains. With 5 custom fireplaces, 75+ palm trees, fountain, courtyards, and extensive use of covered outdoor spaces; Little Hawkins Island is truly a Resort Residence that will easily accommodate parties of 250 or more people.
The concept of a “village” was used to promote movement among 4 independent buildings for residents and guests alike to enjoy the year round natural beauty and climate of the Golden Isles.
The architectural scale and attention to detail throughout the campus is exemplary.
From the heavy mud set Spanish barrel tile roof to the monolithic solid concrete portico with its’ custom carved cartouche at the entrance, every opportunity was seized to match the style and grace of the best properties built in a bygone era.
Trova il professionista locale adatto per il tuo progetto
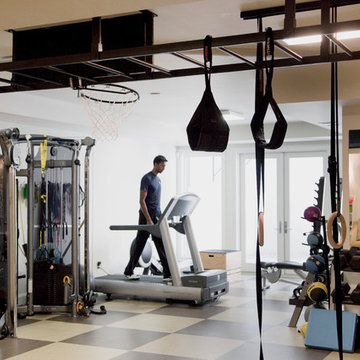
Designed by Sindhu Peruri of
Peruri Design Co.
Woodside, CA
Photography by Eric Roth
Idee per una grande palestra multiuso contemporanea con pareti beige e pavimento in linoleum
Idee per una grande palestra multiuso contemporanea con pareti beige e pavimento in linoleum
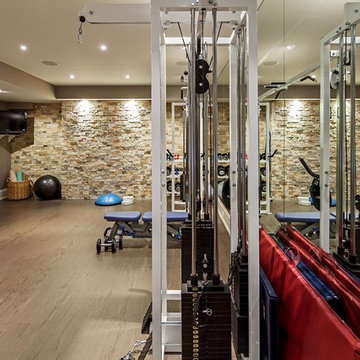
Peter Sellar
Immagine di una palestra in casa tradizionale con pareti marroni e pavimento beige
Immagine di una palestra in casa tradizionale con pareti marroni e pavimento beige
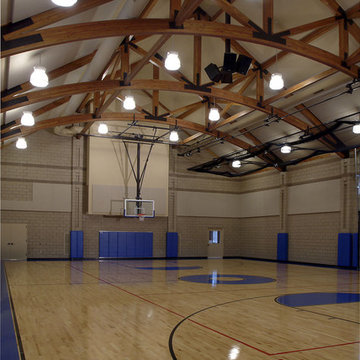
Family recreation building gym
Idee per un ampio campo sportivo coperto chic con pareti beige e parquet chiaro
Idee per un ampio campo sportivo coperto chic con pareti beige e parquet chiaro
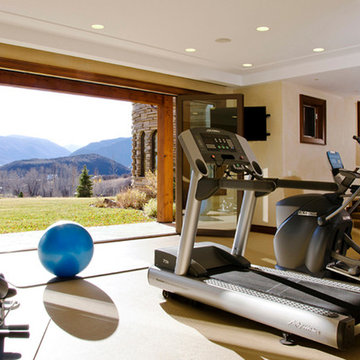
18-foot wide bi-fold doors fully open to seamlessly connect the indoor exercise room with the outdoor exercise porch.
Idee per una grande palestra multiuso contemporanea con pareti beige e pavimento in vinile
Idee per una grande palestra multiuso contemporanea con pareti beige e pavimento in vinile
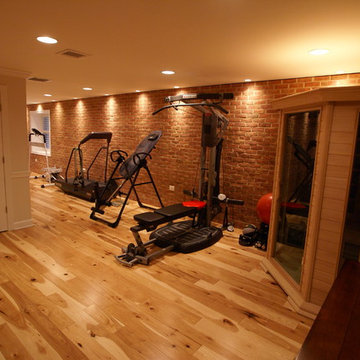
Home Gym in Basement with hickory hardwood floors and brick accent wall
Ispirazione per una palestra in casa classica
Ispirazione per una palestra in casa classica
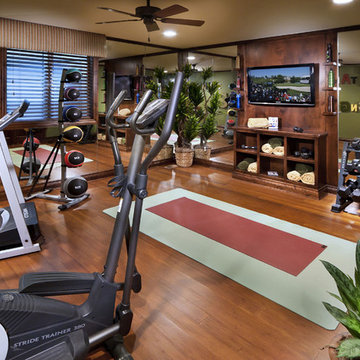
Workout room in Plan Three in The Overlook at Heritage Hills in Lone Tree, CO.
Ispirazione per una palestra in casa mediterranea con pareti verdi, pavimento in legno massello medio e pavimento marrone
Ispirazione per una palestra in casa mediterranea con pareti verdi, pavimento in legno massello medio e pavimento marrone
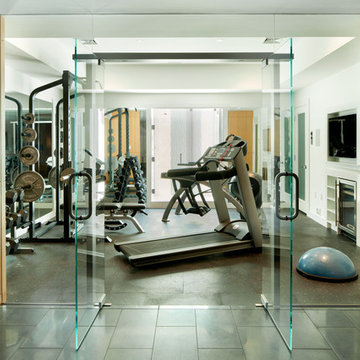
Photography: Greg Premru Photography
Esempio di una palestra in casa contemporanea con pareti bianche e pavimento in linoleum
Esempio di una palestra in casa contemporanea con pareti bianche e pavimento in linoleum
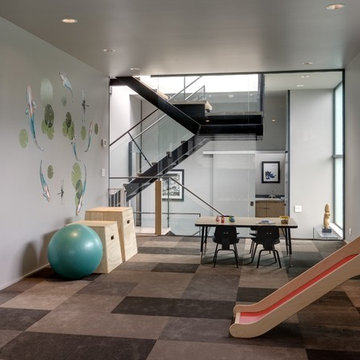
New 4 bedroom home construction artfully designed by E. Cobb Architects for a lively young family maximizes a corner street-to-street lot, providing a seamless indoor/outdoor living experience. A custom steel and glass central stairwell unifies the space and leads to a roof top deck leveraging a view of Lake Washington.
©2012 Steve Keating Photography
29.377 Foto di palestre in casa
11
