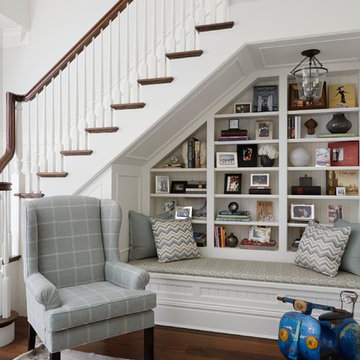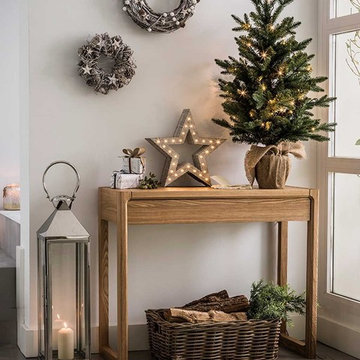813.541 Foto di ingressi e corridoi
Filtra anche per:
Budget
Ordina per:Popolari oggi
81 - 100 di 813.541 foto
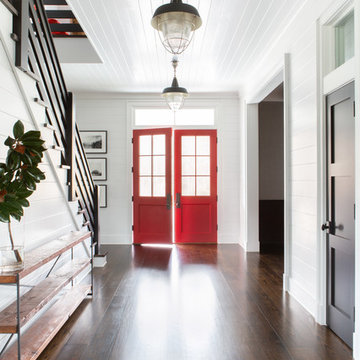
Architectural advisement, Interior Design, Custom Furniture Design & Art Curation by Chango & Co.
Architecture by Crisp Architects
Construction by Structure Works Inc.
Photography by Sarah Elliott
See the feature in Domino Magazine
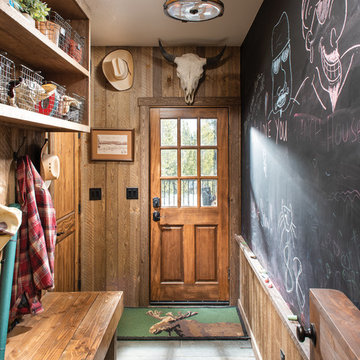
The design of this timber cabin incorporates a practical yet charming mudroom to accommodate the busy family and its active lifestyle.
Produced By: PrecisionCraft Log & Timber Homes
Photos By: Longviews Studios, Inc.

Ispirazione per un ingresso con anticamera country di medie dimensioni con pareti bianche, pavimento in mattoni e pavimento rosso
Trova il professionista locale adatto per il tuo progetto
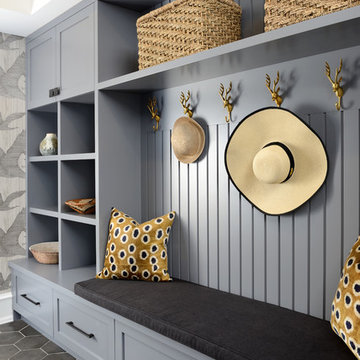
For many of us, our mudroom is often the first place we enter when arriving home. For our clients, a family of four with 2 young children, the mudroom had to be well designed with ample storage and an efficient lay-out. A combination of closed door and open shelving provides an abundance of storage and hanging space to house everything from boots, shoes, coats and miscellaneous gear. Ample shelving provides space for baskets of varying sizes to corral a plethora of smaller items.
A generous cushioned bench for and decorative deer hooks installed above it for those easy to access items allows the family to hang and organize things and still have a space that looks clean and organized. Personal storage lockers with screen doors also provide a separated space for each person so that things can be easily stored, found and retrieved.

Idee per un ingresso con anticamera country di medie dimensioni con pareti bianche, una porta singola, una porta in legno scuro, pavimento grigio e pavimento in gres porcellanato
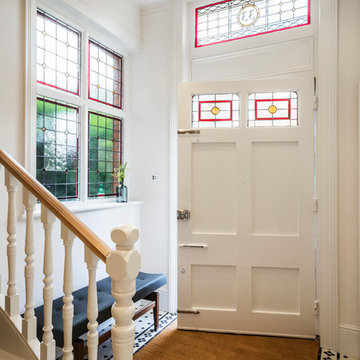
Although the existing entrance hallway was a good size it lacked character. To address this the stained glass in the fan light window above the front door and side window was reinstated, in a bespoke design, bringing light, colour and texture into the hallway.
The original tiled floor had long been removed so a period style crisp black and white tile with a border pattern was specified. This immediately visually increased the size and lightness of the hall area.
Nigel Tyas were commissioned to produce a dramatic copper and glass pendant light in the stairwell that hung from the top floor ceiling down to the ground floor, giving a visual connection and really creating a wow factor.

This Oceanside home, built to take advantage of majestic rocky views of the North Atlantic, incorporates outside living with inside glamor.
Sunlight streams through the large exterior windows that overlook the ocean. The light filters through to the back of the home with the clever use of over sized door frames with transoms, and a large pass through opening from the kitchen/living area to the dining area.
Retractable mosquito screens were installed on the deck to create an outdoor- dining area, comfortable even in the mid summer bug season. Photography: Greg Premru
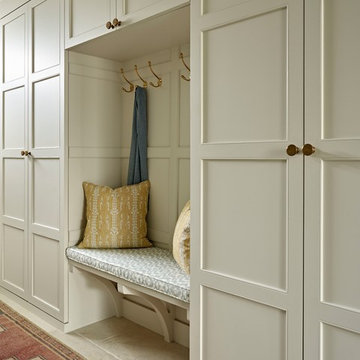
In the entrance hall we designed bespoke full-height storage cupboards with attractive panelling and integrated bench seat. We chose an earthy colour to match the natural limestone flooring, with printed cushions and aged Oushak rug lending to the warm, welcoming feel.
Photographer: Nick Smith

Ann Parris
Foto di un ingresso con anticamera country con pareti bianche, parquet chiaro, una porta singola, una porta in legno scuro e pavimento marrone
Foto di un ingresso con anticamera country con pareti bianche, parquet chiaro, una porta singola, una porta in legno scuro e pavimento marrone
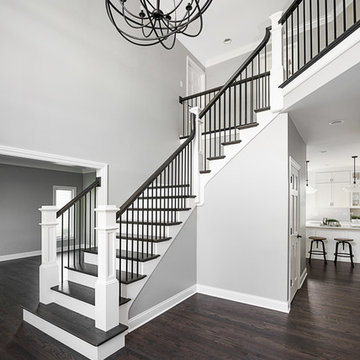
Picture Perfect House
Esempio di un grande ingresso classico con pareti grigie, parquet chiaro e pavimento grigio
Esempio di un grande ingresso classico con pareti grigie, parquet chiaro e pavimento grigio
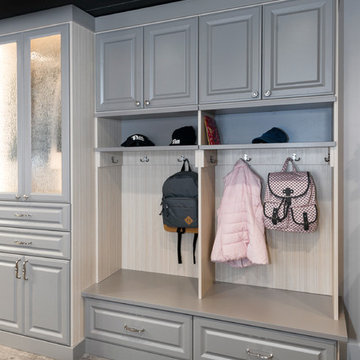
Ispirazione per un ingresso con anticamera classico di medie dimensioni con pareti grigie, pavimento in gres porcellanato e pavimento marrone

This 3,036 sq. ft custom farmhouse has layers of character on the exterior with metal roofing, cedar impressions and board and batten siding details. Inside, stunning hickory storehouse plank floors cover the home as well as other farmhouse inspired design elements such as sliding barn doors. The house has three bedrooms, two and a half bathrooms, an office, second floor laundry room, and a large living room with cathedral ceilings and custom fireplace.
Photos by Tessa Manning
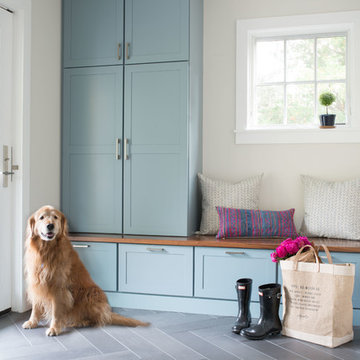
Jessica Delaney Photography
Esempio di un ingresso con anticamera stile marinaro con pareti bianche, una porta singola, una porta in vetro e pavimento grigio
Esempio di un ingresso con anticamera stile marinaro con pareti bianche, una porta singola, una porta in vetro e pavimento grigio

Kyle J. Caldwell Photography
Ispirazione per una porta d'ingresso classica con pareti bianche, parquet scuro, una porta singola, una porta bianca e pavimento marrone
Ispirazione per una porta d'ingresso classica con pareti bianche, parquet scuro, una porta singola, una porta bianca e pavimento marrone
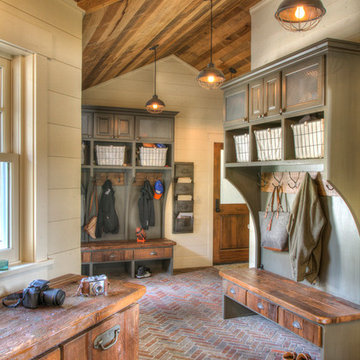
Ispirazione per un grande ingresso con anticamera rustico con pavimento in mattoni, pareti beige e pavimento multicolore

Foto di un grande ingresso costiero con pareti beige, parquet scuro, una porta a due ante, una porta in legno scuro e pavimento marrone

Immagine di un piccolo ingresso con anticamera american style con pareti grigie, pavimento con piastrelle in ceramica, una porta singola, una porta bianca e pavimento grigio
813.541 Foto di ingressi e corridoi

Photo: Eastman Creative
Immagine di un ingresso con anticamera classico con pareti grigie, pavimento in gres porcellanato, una porta singola, una porta in legno bruno e pavimento grigio
Immagine di un ingresso con anticamera classico con pareti grigie, pavimento in gres porcellanato, una porta singola, una porta in legno bruno e pavimento grigio
5
