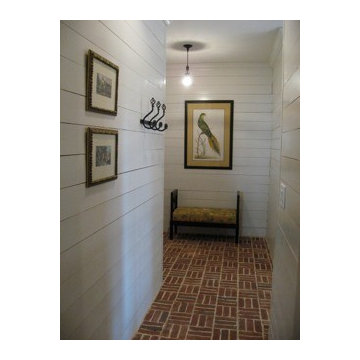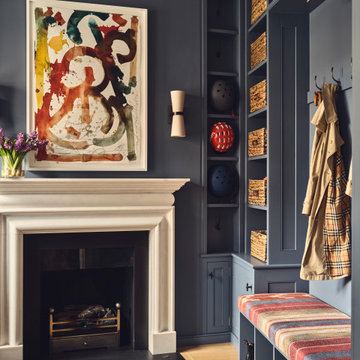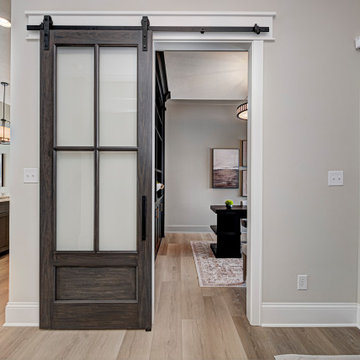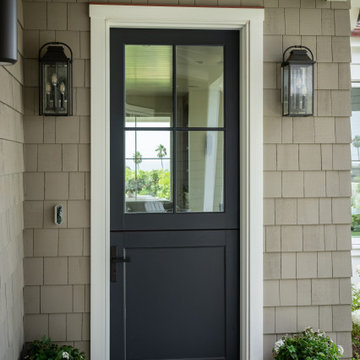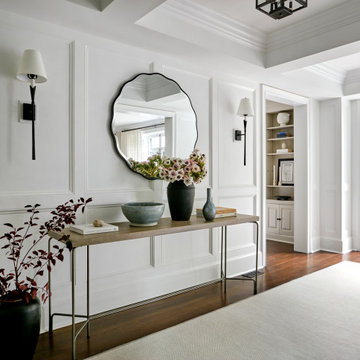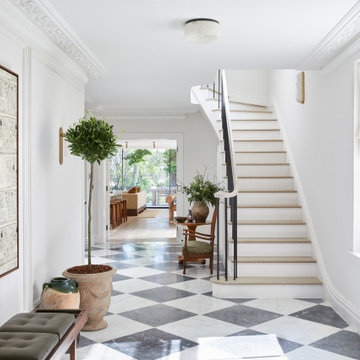813.537 Foto di ingressi e corridoi
Filtra anche per:
Budget
Ordina per:Popolari oggi
41 - 60 di 813.537 foto
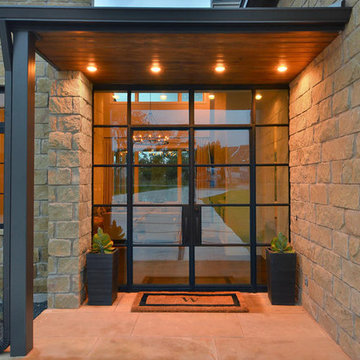
Esempio di una porta d'ingresso design con una porta a due ante e una porta in vetro

The shape of the angled porch-roof, sets the tone for a truly modern entryway. This protective covering makes a dramatic statement, as it hovers over the front door. The blue-stone terrace conveys even more interest, as it gradually moves upward, morphing into steps, until it reaches the porch.
Porch Detail
The multicolored tan stone, used for the risers and retaining walls, is proportionally carried around the base of the house. Horizontal sustainable-fiber cement board replaces the original vertical wood siding, and widens the appearance of the facade. The color scheme — blue-grey siding, cherry-wood door and roof underside, and varied shades of tan and blue stone — is complimented by the crisp-contrasting black accents of the thin-round metal columns, railing, window sashes, and the roof fascia board and gutters.
This project is a stunning example of an exterior, that is both asymmetrical and symmetrical. Prior to the renovation, the house had a bland 1970s exterior. Now, it is interesting, unique, and inviting.
Photography Credit: Tom Holdsworth Photography
Contractor: Owings Brothers Contracting

Lake Front Country Estate Entry Porch, designed by Tom Markalunas, built by Resort Custom Homes. Photography by Rachael Boling
Foto di un ampio ingresso o corridoio classico con una porta singola e una porta in legno bruno
Foto di un ampio ingresso o corridoio classico con una porta singola e una porta in legno bruno
Trova il professionista locale adatto per il tuo progetto

photography by Rob Karosis
Immagine di un ingresso con anticamera tradizionale di medie dimensioni con pareti gialle e pavimento in ardesia
Immagine di un ingresso con anticamera tradizionale di medie dimensioni con pareti gialle e pavimento in ardesia

Front Entry: 41 West Coastal Retreat Series reveals creative, fresh ideas, for a new look to define the casual beach lifestyle of Naples.
More than a dozen custom variations and sizes are available to be built on your lot. From this spacious 3,000 square foot, 3 bedroom model, to larger 4 and 5 bedroom versions ranging from 3,500 - 10,000 square feet, including guest house options.

Wrap around front porch - relax, read or socialize here - plenty of space for furniture and seating
Ispirazione per un ingresso o corridoio classico con una porta singola e una porta in legno scuro
Ispirazione per un ingresso o corridoio classico con una porta singola e una porta in legno scuro

Tom Crane Photography
Ispirazione per un ingresso o corridoio classico con pareti bianche e parquet scuro
Ispirazione per un ingresso o corridoio classico con pareti bianche e parquet scuro

Custom mahogany double doors and hand cut stone for exterior masonry
combined with stained cedar shingles
Foto di un ingresso o corridoio tradizionale con una porta a due ante e una porta in legno scuro
Foto di un ingresso o corridoio tradizionale con una porta a due ante e una porta in legno scuro
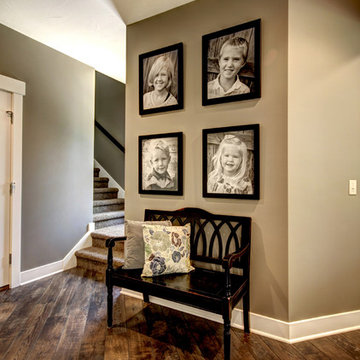
Kate Bruinsma (Photos By Kaity)
Foto di un ingresso o corridoio tradizionale con pavimento marrone
Foto di un ingresso o corridoio tradizionale con pavimento marrone

Photographer:Rob Karosis
Foto di un ingresso o corridoio classico con pareti bianche, pavimento in legno massello medio e pavimento marrone
Foto di un ingresso o corridoio classico con pareti bianche, pavimento in legno massello medio e pavimento marrone
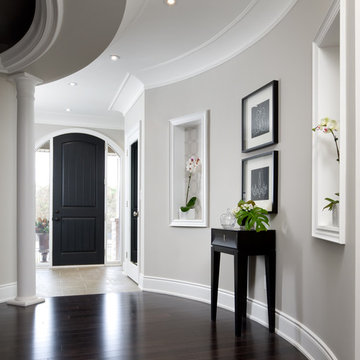
Jane Lockhart's award winning luxury model home for Kylemore Communities. Won the 2011 BILT award for best model home.
Photography, Brandon Barré
Foto di un ingresso o corridoio tradizionale con pareti grigie e pavimento marrone
Foto di un ingresso o corridoio tradizionale con pareti grigie e pavimento marrone
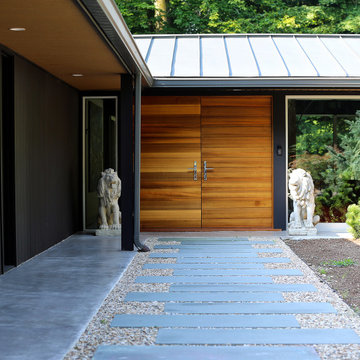
Idee per una porta d'ingresso moderna con una porta a due ante e una porta in legno bruno

Detail shot of the completed styling of a foyer console table complete with black mirror, white table lamp, vases, books, table artwork and bowl in addition to the custom white paneling, chandelier, rug and medium wood floors in Charlotte, NC.
813.537 Foto di ingressi e corridoi
3
