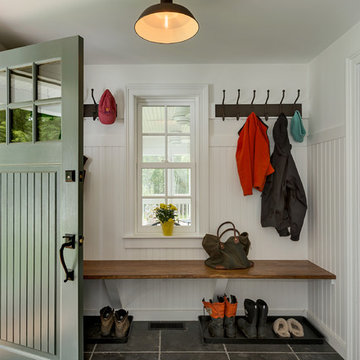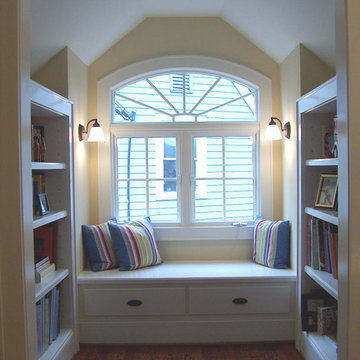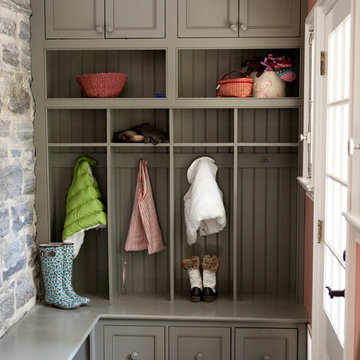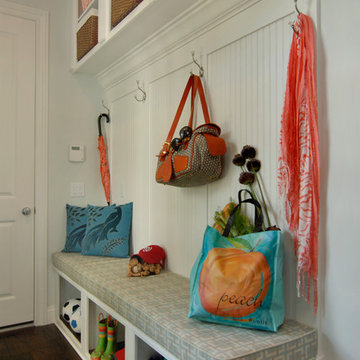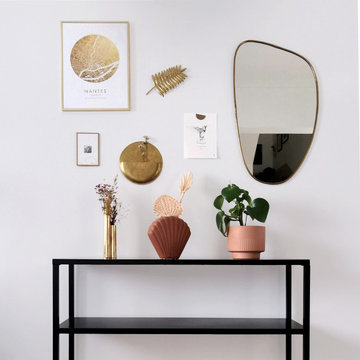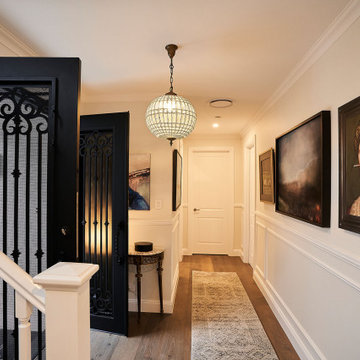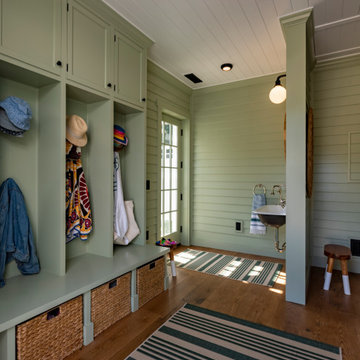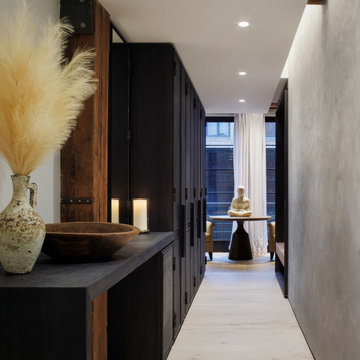813.537 Foto di ingressi e corridoi
Filtra anche per:
Budget
Ordina per:Popolari oggi
161 - 180 di 813.537 foto
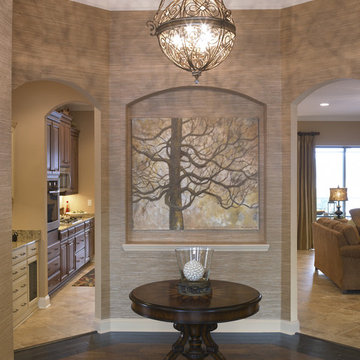
Interiors: Stylish Solutions by Crystal Brown
Esempio di un ingresso o corridoio classico con pareti beige e parquet scuro
Esempio di un ingresso o corridoio classico con pareti beige e parquet scuro
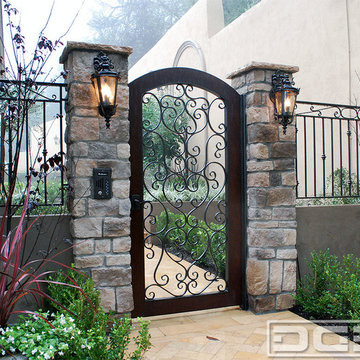
Beverly Hills, CA - Mediterranean garden gates can make an exceptional landscaping accessory that not only blends in with the exterior architectural essence of your home but can offer security with access control. Making your home secure can be done swiftly and beautifully with Dynamic Garage Door's custom made gates in practically any style like this Beverly Hills side entry gate. The hand-forged scrolling is secure yet aesthetically pleasing to the eye with its swiftly scrolled iron work. Using a wooden frame around the perimeter of the gate softens the iron and stone work in this landscaping setting. For this particular project we matched the entry gate with the custom Mediterranean Garage Door which we also designed, built and installed at this Beverly Hills, CA home on Ferrari Drive.
Trova il professionista locale adatto per il tuo progetto
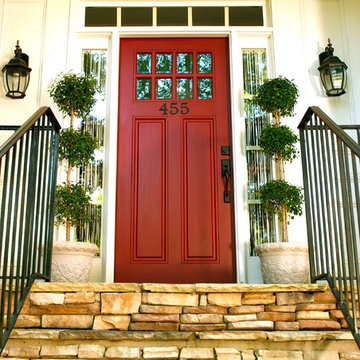
Added a pop of red and some fun numbers and topiaries to make this front porch say "Come on in":)
Immagine di un ingresso o corridoio tradizionale con una porta rossa
Immagine di un ingresso o corridoio tradizionale con una porta rossa
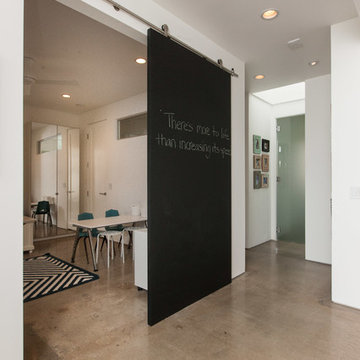
The barn door separating the playroom from the great room is painted with chalkboard paint to create an inspirational canvas for kids and adults.
Idee per un ingresso o corridoio minimal con pavimento in cemento, pareti bianche e pavimento grigio
Idee per un ingresso o corridoio minimal con pavimento in cemento, pareti bianche e pavimento grigio

Esempio di un grande ingresso con anticamera chic con pareti bianche e pavimento grigio

Modern meets beach. A 1920's bungalow home in the heart of downtown Carmel, California undergoes a small renovation that leads to a complete home makeover. New driftwood oak floors, board and batten walls, Ann Sacks tile, modern finishes, and an overall neutral palette creates a true bungalow style home. Photography by Wonderkamera.
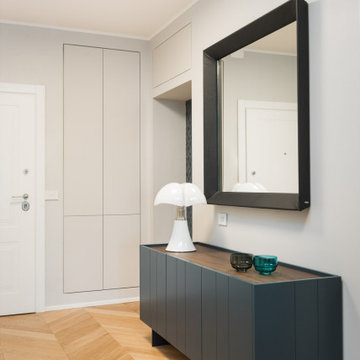
Ingresso e filtro tra zona giorno e zona notte con vetrata scorrevole a tre ante in vetro fumé, pavimentazione in parquet e porte laccate senza cornici. Armadi a muro a scomparsa e nicchia con carta da parati

The unique design challenge in this early 20th century Georgian Colonial was the complete disconnect of the kitchen to the rest of the home. In order to enter the kitchen, you were required to walk through a formal space. The homeowners wanted to connect the kitchen and garage through an informal area, which resulted in building an addition off the rear of the garage. This new space integrated a laundry room, mudroom and informal entry into the re-designed kitchen. Additionally, 25” was taken out of the oversized formal dining room and added to the kitchen. This gave the extra room necessary to make significant changes to the layout and traffic pattern in the kitchen.
Beth Singer Photography
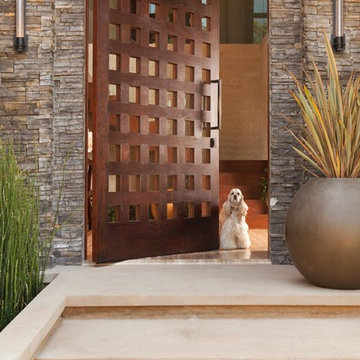
Ispirazione per un ingresso o corridoio rustico con una porta a pivot e una porta in legno scuro

Immagine di un ingresso o corridoio tradizionale di medie dimensioni con pareti beige, parquet chiaro, una porta singola e una porta in legno bruno
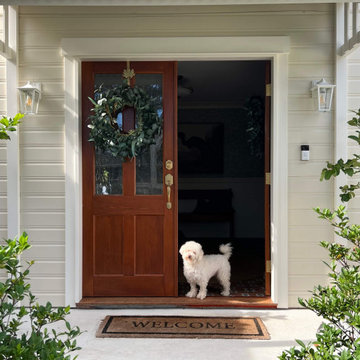
Ispirazione per una porta d'ingresso vittoriana di medie dimensioni con pareti beige, pavimento con piastrelle in ceramica, una porta a due ante, una porta in legno bruno, pavimento arancione e carta da parati
813.537 Foto di ingressi e corridoi
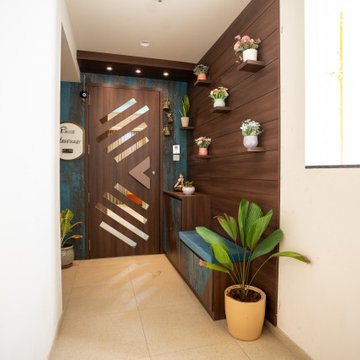
• Entrance-
• Main entrance - The main entrance exudes rustic charm with its combination of rustic finished laminate and wooden laminate. This blend of materials creates a warm and welcoming atmosphere, setting the tone for the rest of the home. The rustic finish adds character and texture, while the wooden laminate brings a touch of natural beauty. Together, they create a timeless and inviting entrance that leaves a lasting impression on visitors.
• Safety door - The safety door is not only functional but also adds a touch of style and sophistication to the entrance with its customized designer handle. Moreover, the door features a unique design that mirrors the pattern of the handles, providing both ventilation and aesthetic appeal. This thoughtful integration ensures that every aspect of the entrance contributes to the overall ambiance of the space, creating a welcoming and visually striking first impression for guests.
• Handle - As you enter through the passage, a personalized touch awaits with the nameplate situated elegantly on the left side of the main entrance. Crafted with metallic letters in a font style chosen to suit your preference, it adds a sense of identity and warmth to the space. This subtle yet distinctive feature welcomes guests with a personalized touch, making them feel right at home from the moment they arrive.
• Shoe rack - The entrance is thoughtfully designed with a convenient shoe rack and seating area situated separately outside, making it effortless to remove and store footwear when entering or exiting. Above the shoe rack, a complete wall paneling adorned with small ledges provides a perfect display space for decorative items, adding personality and charm to the area. The paneling's finished grooves add a touch of elegance and visual interest, enhancing the overall aesthetic appeal of the entrance space.
• False ceiling - The addition of a wooden false ceiling above the safety door, complete with cob lights, is a brilliant idea to ensure proper brightness and ambiance in the entrance area. This design choice not only enhances the aesthetic appeal but also provides practical illumination, creating a welcoming atmosphere for visitors. The warm glow from the cob lights complements the wooden finish, adding a cozy and inviting feel to the entrance space. It's a thoughtful detail that enhances both the functionality and visual appeal of the area.
9
