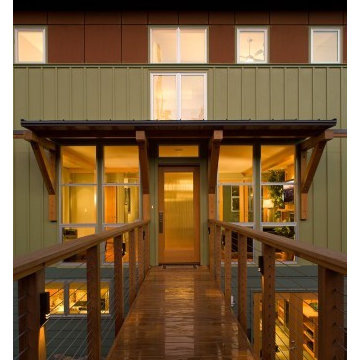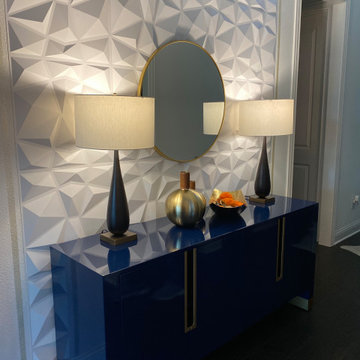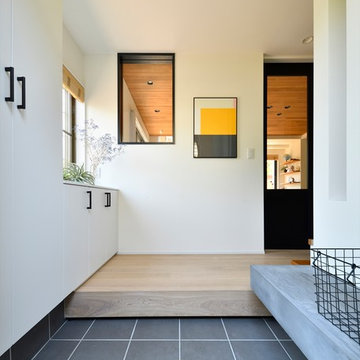106.351 Foto di ingressi e corridoi moderni
Filtra anche per:
Budget
Ordina per:Popolari oggi
121 - 140 di 106.351 foto
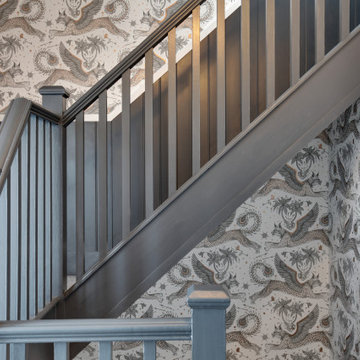
Adding panelling throughout the hall and stairs with this striking paper by Emma J Shiply
Ispirazione per un grande ingresso o corridoio moderno con pareti nere, moquette, pavimento grigio e pannellatura
Ispirazione per un grande ingresso o corridoio moderno con pareti nere, moquette, pavimento grigio e pannellatura
Trova il professionista locale adatto per il tuo progetto

This Australian-inspired new construction was a successful collaboration between homeowner, architect, designer and builder. The home features a Henrybuilt kitchen, butler's pantry, private home office, guest suite, master suite, entry foyer with concealed entrances to the powder bathroom and coat closet, hidden play loft, and full front and back landscaping with swimming pool and pool house/ADU.
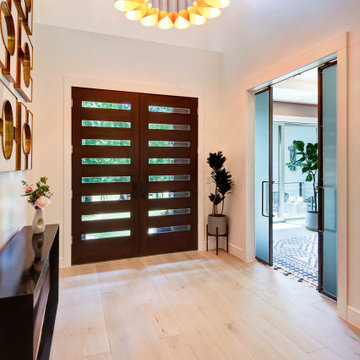
Big space needs a big light! Currey and Co delivered this stunning, oversized, ribbon of gold and white light. This light glow showcases the glass and gold modern mirrors and custom wood console. Simplicity in gold and black.

Immagine di una grande porta d'ingresso moderna con pareti bianche, una porta a pivot, una porta in legno bruno e pannellatura

Modern home front entry features a voice over Internet Protocol Intercom Device to interface with the home's Crestron control system for voice communication at both the front door and gate.
Signature Estate featuring modern, warm, and clean-line design, with total custom details and finishes. The front includes a serene and impressive atrium foyer with two-story floor to ceiling glass walls and multi-level fire/water fountains on either side of the grand bronze aluminum pivot entry door. Elegant extra-large 47'' imported white porcelain tile runs seamlessly to the rear exterior pool deck, and a dark stained oak wood is found on the stairway treads and second floor. The great room has an incredible Neolith onyx wall and see-through linear gas fireplace and is appointed perfectly for views of the zero edge pool and waterway. The center spine stainless steel staircase has a smoked glass railing and wood handrail.
Photo courtesy Royal Palm Properties
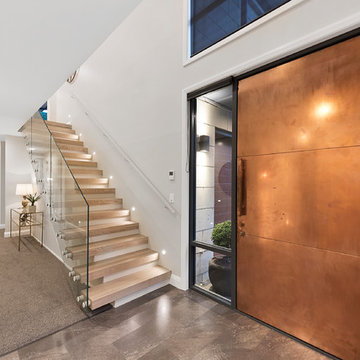
Beginning with a statement copper door and entrance, this stunning townhouse epitomises the perfect fusion of medium density housing with modern urban living.
Each room has been carefully designed with usability in mind, creating a functional, low maintenance, luxurious home.
The striking copper front door, hinuera stone and dark triclad cladding give this home instant street appeal. Downstairs, the home boasts a double garage with internal access, three bedrooms, separate toilet, bathroom and laundry, with the master suite and multiple living areas upstairs.
Medium density housing is about optimising smaller building sites by designing and building homes which maximise living space. This new showhome exemplifies how this can be achieved, with both style and functionality at the fore.
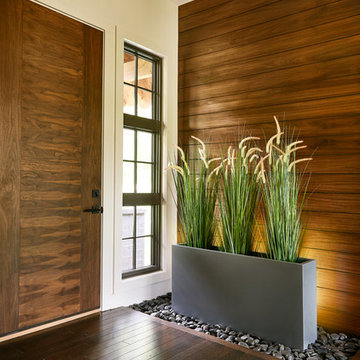
Front entry
Photo by: Starboard & Port L.L.C
Idee per una grande porta d'ingresso minimalista con parquet scuro, una porta singola e una porta in legno scuro
Idee per una grande porta d'ingresso minimalista con parquet scuro, una porta singola e una porta in legno scuro
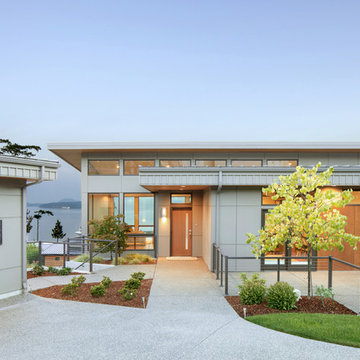
Overlooking the Puget Sound, this 2,000 sf Pacific Northwest modern home effortlessly opens onto classic water views while optimizing privacy and Southern exposure with a private patio.
Our clients sought a poetically minimalist and practical retirement home infused with rhythm and geometry. With dramatic roof lines and a projecting great room that define its form, the architecture’s simplicity frames its dramatic site to incredible effect while the interior playfully loops the spacious traffic patterns of this 3 bedroom 2.5 bath.
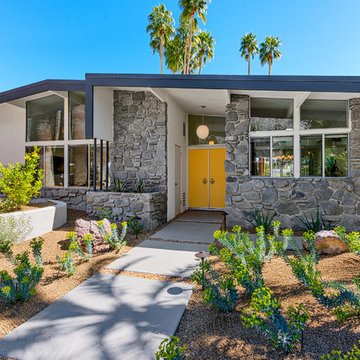
Patrick Ketchum
Esempio di una porta d'ingresso minimalista di medie dimensioni con pareti bianche, una porta a due ante e una porta gialla
Esempio di una porta d'ingresso minimalista di medie dimensioni con pareti bianche, una porta a due ante e una porta gialla
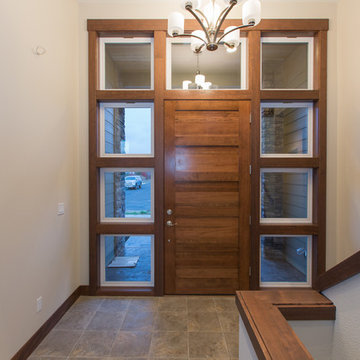
Immagine di un grande ingresso moderno con pareti grigie, pavimento in gres porcellanato, una porta singola e una porta in legno bruno
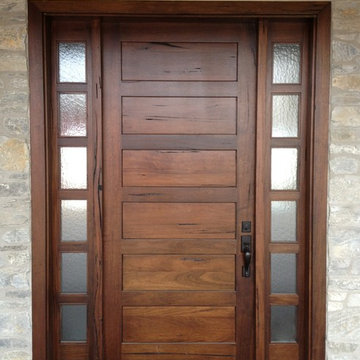
The Helmsley is a modern, square top solid medieval walnut exterior entrance door with apposing sidelight glass details for the modern and classical home. This modern style in conjunction with the medieval walnut wood species makes a
one-of-a-kind look that brings the old into the new.
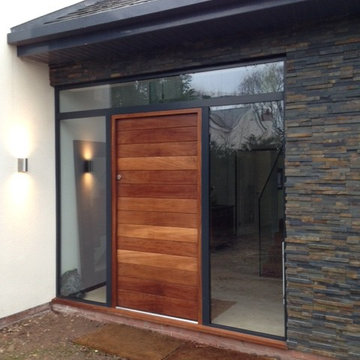
Ispirazione per un grande ingresso o corridoio moderno con pareti bianche, pavimento in pietra calcarea, una porta singola e una porta in legno chiaro
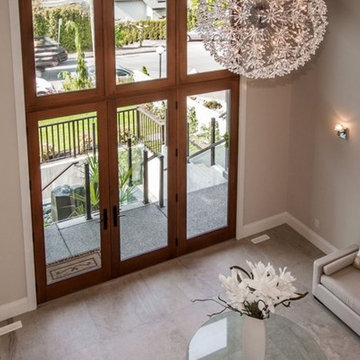
Foto di una porta d'ingresso minimalista di medie dimensioni con pareti beige, pavimento con piastrelle in ceramica, una porta a due ante e una porta in legno bruno
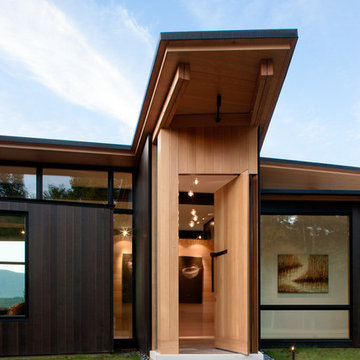
This modern lake house is located in the foothills of the Blue Ridge Mountains. The residence overlooks a mountain lake with expansive mountain views beyond. The design ties the home to its surroundings and enhances the ability to experience both home and nature together. The entry level serves as the primary living space and is situated into three groupings; the Great Room, the Guest Suite and the Master Suite. A glass connector links the Master Suite, providing privacy and the opportunity for terrace and garden areas.
Won a 2013 AIANC Design Award. Featured in the Austrian magazine, More Than Design. Featured in Carolina Home and Garden, Summer 2015.
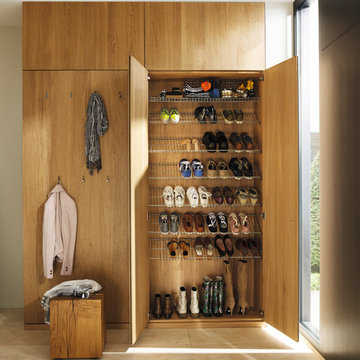
Transform your hallway with made-to-order cabinets with hidden coat racks, shoe cabinets, glove compartments, flush-fitting coat hooks and shoe racks.
Hallways can be returned to pristine condition once hallway furniture is installed to help organise things.
Available in Alder, Beech, Cherry, Oak and Walnut.
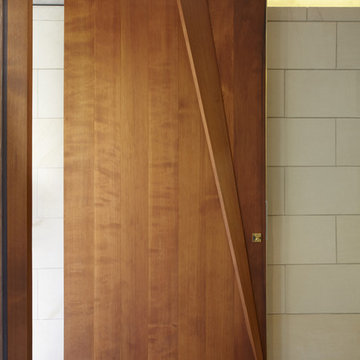
Custom Entry door with brass details
By tessellate a+d
Sharrin Rees Photography
Foto di una grande porta d'ingresso minimalista con pareti beige, pavimento in cemento, una porta a pivot e una porta in legno bruno
Foto di una grande porta d'ingresso minimalista con pareti beige, pavimento in cemento, una porta a pivot e una porta in legno bruno
106.351 Foto di ingressi e corridoi moderni
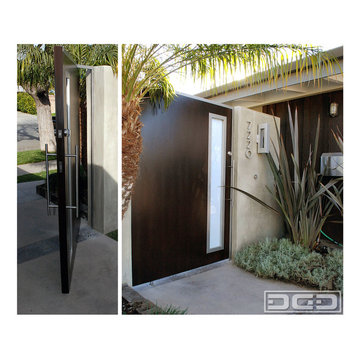
This Modern Ranch Style courtyard was fitted with a custom designed swiveling gate that followed the original designer's minimalistic style. Although large, this modern gate gives the impression of a lightly refined design that is reminiscent of Cliff May's Modern Ranch style architecture. Focusing on simplicity and the already fine-lines of this home we created a modern style gate that stayed true to the home's architectural essence while adding a modern flare of the owner's personal taste for modernism. Dynamic Garage door custom designs, crafts and installs gates that make a statement.
7
