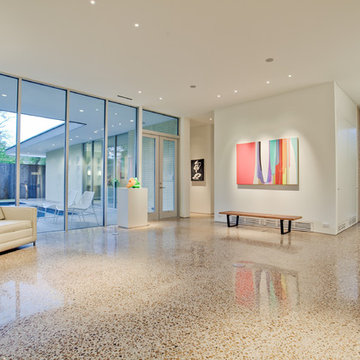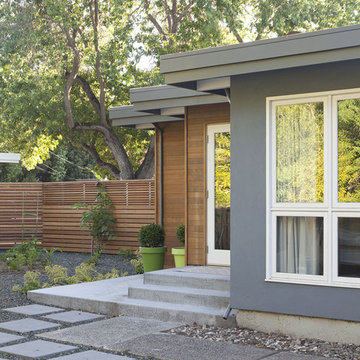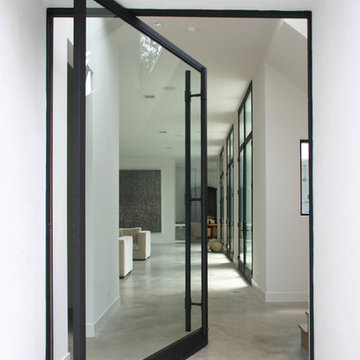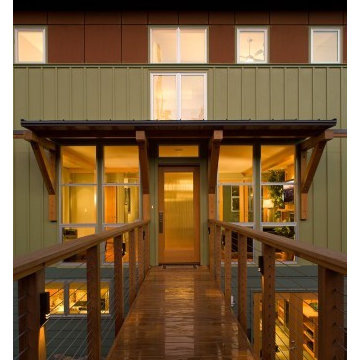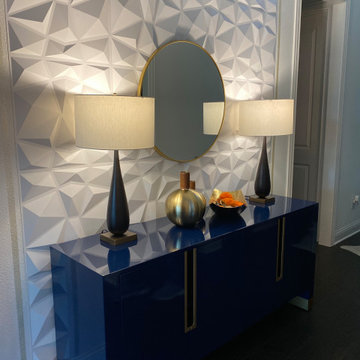106.352 Foto di ingressi e corridoi moderni
Filtra anche per:
Budget
Ordina per:Popolari oggi
101 - 120 di 106.352 foto
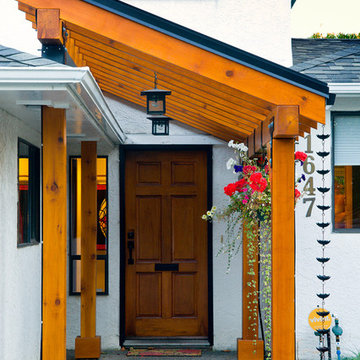
A beautiful glass roofed timber front entrance crafted from Western Red Cedar. As with all of our garden structures, the entire frame was prepared, machined and pre-finished offsite to minimize the mess on our clients property. The glass roof allows for natural light and a dry entry into their home, and custom matching hanging basket holders finished off this project nicely.
©joshmcculloch.com
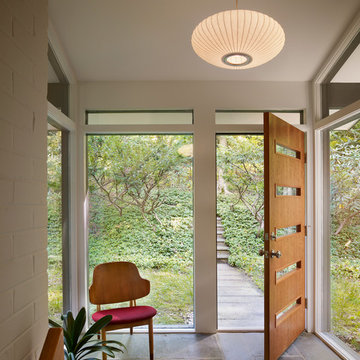
Barry Halkin Photography
Esempio di un ingresso o corridoio minimalista con una porta singola, una porta in legno bruno e pavimento grigio
Esempio di un ingresso o corridoio minimalista con una porta singola, una porta in legno bruno e pavimento grigio

The Lake Forest Park Renovation is a top-to-bottom renovation of a 50's Northwest Contemporary house located 25 miles north of Seattle.
Photo: Benjamin Benschneider
Trova il professionista locale adatto per il tuo progetto
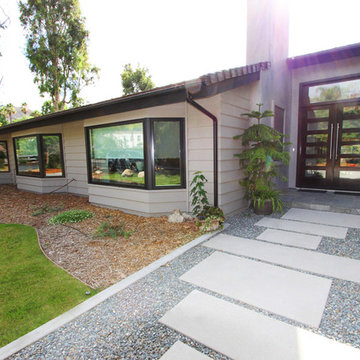
Updated Ranch House with bay windows. Large concrete tiles and stone path leading to an updated entry area with custom designed front door and gray slate flooring.
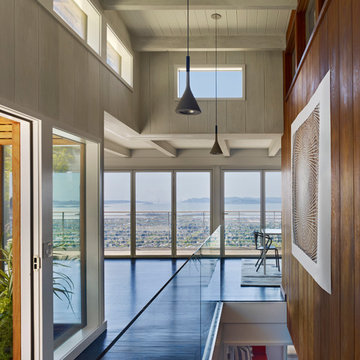
glass railing of stairwell at entry
photo bruce damonte
Esempio di un ingresso o corridoio minimalista con pareti beige
Esempio di un ingresso o corridoio minimalista con pareti beige

A view of the entry vestibule form the inside with a built-in bench and seamless glass detail.
Immagine di un piccolo ingresso moderno con pareti bianche, parquet chiaro e una porta in legno scuro
Immagine di un piccolo ingresso moderno con pareti bianche, parquet chiaro e una porta in legno scuro
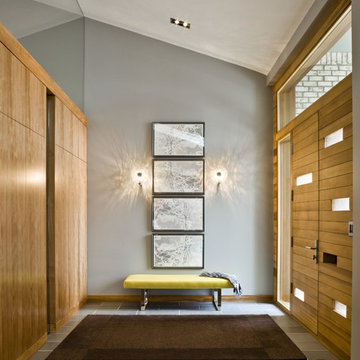
Paul Crosby Architectural Photography
Ispirazione per un ingresso o corridoio minimalista con pareti grigie, una porta a due ante e una porta in legno bruno
Ispirazione per un ingresso o corridoio minimalista con pareti grigie, una porta a due ante e una porta in legno bruno
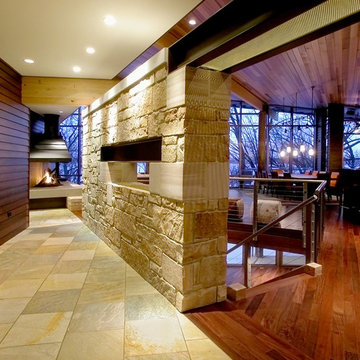
Entry view to Living Room fireplace.
photo: Jim Gempeler, GMK architecture inc.
Idee per un ingresso o corridoio minimalista
Idee per un ingresso o corridoio minimalista
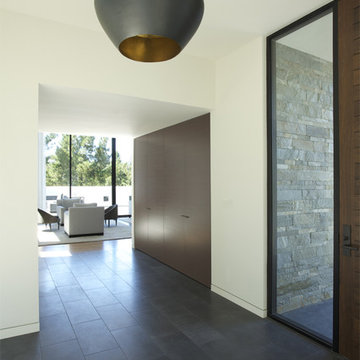
Foyer
Foto di un ingresso o corridoio minimalista con pareti bianche, pavimento con piastrelle in ceramica e armadio
Foto di un ingresso o corridoio minimalista con pareti bianche, pavimento con piastrelle in ceramica e armadio
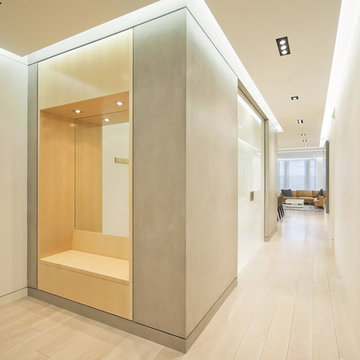
The owners of this prewar apartment on the Upper West Side of Manhattan wanted to combine two dark and tightly configured units into a single unified space. StudioLAB was challenged with the task of converting the existing arrangement into a large open three bedroom residence. The previous configuration of bedrooms along the Southern window wall resulted in very little sunlight reaching the public spaces. Breaking the norm of the traditional building layout, the bedrooms were moved to the West wall of the combined unit, while the existing internally held Living Room and Kitchen were moved towards the large South facing windows, resulting in a flood of natural sunlight. Wide-plank grey-washed walnut flooring was applied throughout the apartment to maximize light infiltration. A concrete office cube was designed with the supplementary space which features walnut flooring wrapping up the walls and ceiling. Two large sliding Starphire acid-etched glass doors close the space off to create privacy when screening a movie. High gloss white lacquer millwork built throughout the apartment allows for ample storage. LED Cove lighting was utilized throughout the main living areas to provide a bright wash of indirect illumination and to separate programmatic spaces visually without the use of physical light consuming partitions. Custom floor to ceiling Ash wood veneered doors accentuate the height of doorways and blur room thresholds. The master suite features a walk-in-closet, a large bathroom with radiant heated floors and a custom steam shower. An integrated Vantage Smart Home System was installed to control the AV, HVAC, lighting and solar shades using iPads.
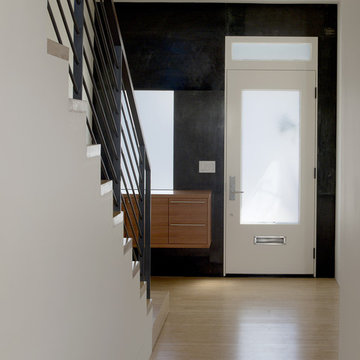
As a Queen Anne Victorian, the decorative façade of this residence was restored while the interior was completely reconfigured to honor a contemporary lifestyle. The hinged "bay window" garage door is a primary component in the renovation. Given the parameters of preserving the historic character, the motorized swinging doors were constructed to match the original bay window. Though the exterior appearance was maintained, the upper two units were combined into one residence creating an opportunity to open the space allowing for light to fill the house from front to back. An expansive North facing window and door system frames the view of downtown and connects the living spaces to a large deck. The skylit stair winds through the house beginning as a grounded feature of the entry and becoming more transparent as the wood and steel structure are exposed and illuminated.
Ken Gutmaker, Photography

Contemporary wood doors, some feature custom ironwork, custom art glass, walnut panels and Rocky Mountain Hardware
Esempio di una grande porta d'ingresso minimalista con pareti marroni, pavimento in ardesia, una porta singola e una porta marrone
Esempio di una grande porta d'ingresso minimalista con pareti marroni, pavimento in ardesia, una porta singola e una porta marrone
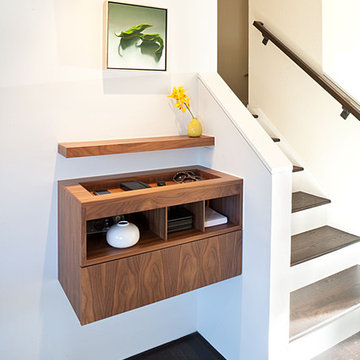
Idee per un ingresso o corridoio moderno con pareti bianche e parquet scuro
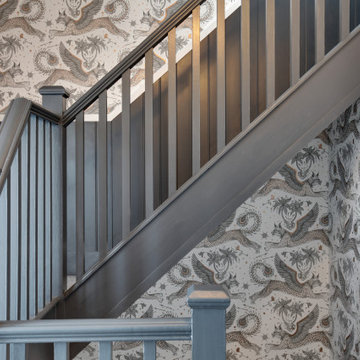
Adding panelling throughout the hall and stairs with this striking paper by Emma J Shiply
Ispirazione per un grande ingresso o corridoio moderno con pareti nere, moquette, pavimento grigio e pannellatura
Ispirazione per un grande ingresso o corridoio moderno con pareti nere, moquette, pavimento grigio e pannellatura
106.352 Foto di ingressi e corridoi moderni

This Australian-inspired new construction was a successful collaboration between homeowner, architect, designer and builder. The home features a Henrybuilt kitchen, butler's pantry, private home office, guest suite, master suite, entry foyer with concealed entrances to the powder bathroom and coat closet, hidden play loft, and full front and back landscaping with swimming pool and pool house/ADU.
6
