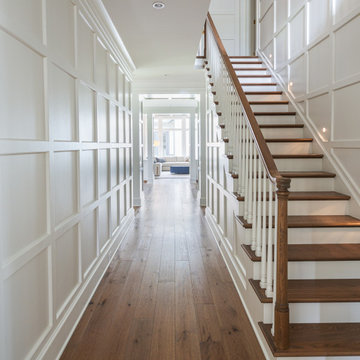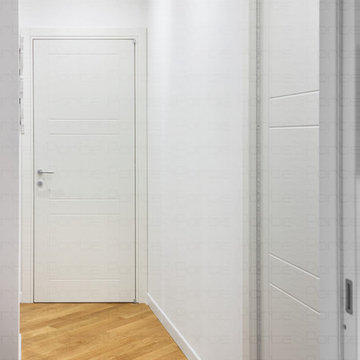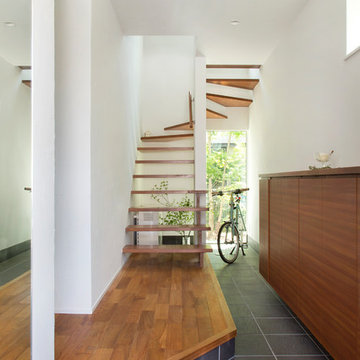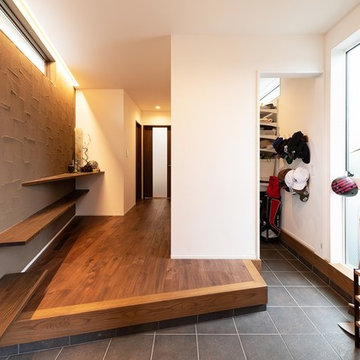106.351 Foto di ingressi e corridoi moderni
Filtra anche per:
Budget
Ordina per:Popolari oggi
41 - 60 di 106.351 foto
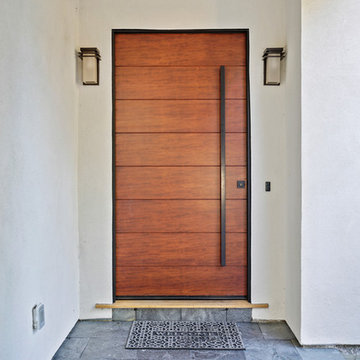
Foto di una piccola porta d'ingresso minimalista con una porta singola e una porta in legno bruno
Trova il professionista locale adatto per il tuo progetto

Photo Credits: Anna Stathaki
Idee per un piccolo ingresso o corridoio minimalista con pareti grigie, pavimento con piastrelle in ceramica e pavimento bianco
Idee per un piccolo ingresso o corridoio minimalista con pareti grigie, pavimento con piastrelle in ceramica e pavimento bianco

In this hallway, the wood materials used for walls and built-in cabinets give a fresh and warm look. While the dry plant and ombre gray wall create a focal point that accents simplicity and beauty.
Built by ULFBUILT - General contractor of custom homes in Vail and Beaver Creek. May your home be your place of love, joy, compassion and peace. Contact us today to learn more.
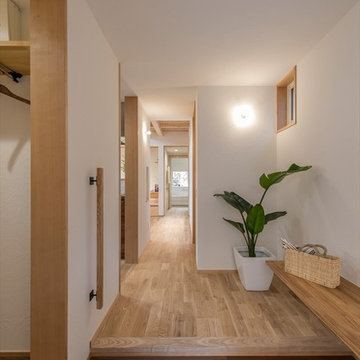
Ispirazione per un ingresso o corridoio moderno con pareti bianche, parquet scuro e pavimento marrone
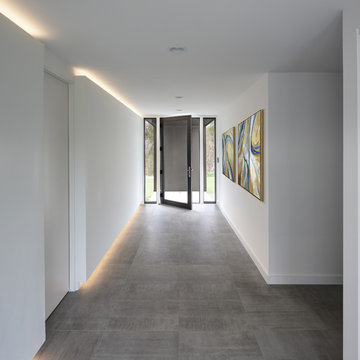
Tricia Shay Photography
Foto di un corridoio moderno con pareti bianche, una porta singola, una porta in vetro e pavimento grigio
Foto di un corridoio moderno con pareti bianche, una porta singola, una porta in vetro e pavimento grigio
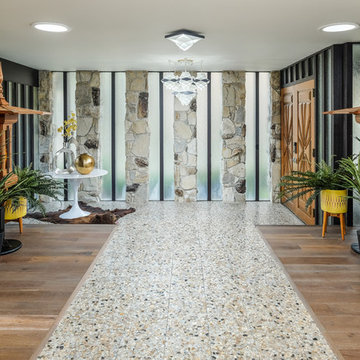
Original 1953 mid century custom home was renovated with minimal wall removals in order to maintain the original charm of this home. Several features and finishes were kept or restored from the original finish of the house. The new products and finishes were chosen to emphasize the original custom decor and architecture. Design, Build, and most of all, Enjoy!

Winner of the 2018 Tour of Homes Best Remodel, this whole house re-design of a 1963 Bennet & Johnson mid-century raised ranch home is a beautiful example of the magic we can weave through the application of more sustainable modern design principles to existing spaces.
We worked closely with our client on extensive updates to create a modernized MCM gem.
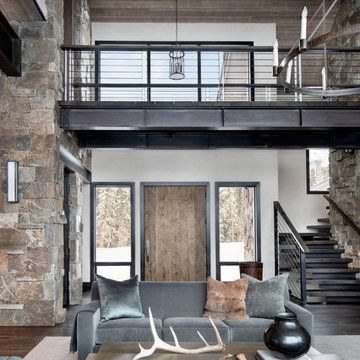
The front entry opens to the living room. Plush fur and velvet decor softens the stone and wood details in the home.
Photos by Gibeon Photography
Foto di una porta d'ingresso moderna con pareti beige, parquet scuro, pavimento marrone, una porta singola e una porta in legno chiaro
Foto di una porta d'ingresso moderna con pareti beige, parquet scuro, pavimento marrone, una porta singola e una porta in legno chiaro
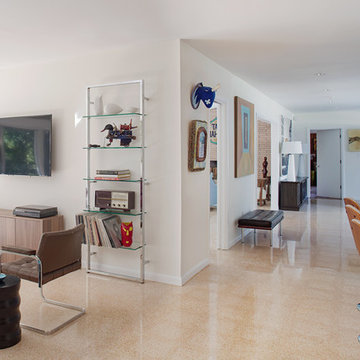
This mid century modern home, built in 1957, suffered a fire and poor repairs over twenty years ago. A cohesive approach of restoration and remodeling resulted in this newly modern home which preserves original features and brings living spaces into the 21st century. Photography by Atlantic Archives

Ispirazione per un ingresso moderno con pareti bianche, parquet scuro, una porta nera e pavimento marrone
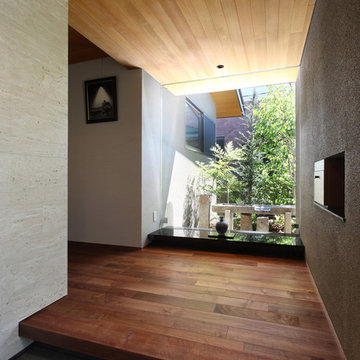
森と暮らす家 |Studio tanpopo-gumi
撮影|野口 兼史
Idee per un ingresso o corridoio moderno con pareti beige, una porta singola, una porta marrone e pavimento grigio
Idee per un ingresso o corridoio moderno con pareti beige, una porta singola, una porta marrone e pavimento grigio

Klopf Architecture and Outer space Landscape Architects designed a new warm, modern, open, indoor-outdoor home in Los Altos, California. Inspired by mid-century modern homes but looking for something completely new and custom, the owners, a couple with two children, bought an older ranch style home with the intention of replacing it.
Created on a grid, the house is designed to be at rest with differentiated spaces for activities; living, playing, cooking, dining and a piano space. The low-sloping gable roof over the great room brings a grand feeling to the space. The clerestory windows at the high sloping roof make the grand space light and airy.
Upon entering the house, an open atrium entry in the middle of the house provides light and nature to the great room. The Heath tile wall at the back of the atrium blocks direct view of the rear yard from the entry door for privacy.
The bedrooms, bathrooms, play room and the sitting room are under flat wing-like roofs that balance on either side of the low sloping gable roof of the main space. Large sliding glass panels and pocketing glass doors foster openness to the front and back yards. In the front there is a fenced-in play space connected to the play room, creating an indoor-outdoor play space that could change in use over the years. The play room can also be closed off from the great room with a large pocketing door. In the rear, everything opens up to a deck overlooking a pool where the family can come together outdoors.
Wood siding travels from exterior to interior, accentuating the indoor-outdoor nature of the house. Where the exterior siding doesn’t come inside, a palette of white oak floors, white walls, walnut cabinetry, and dark window frames ties all the spaces together to create a uniform feeling and flow throughout the house. The custom cabinetry matches the minimal joinery of the rest of the house, a trim-less, minimal appearance. Wood siding was mitered in the corners, including where siding meets the interior drywall. Wall materials were held up off the floor with a minimal reveal. This tight detailing gives a sense of cleanliness to the house.
The garage door of the house is completely flush and of the same material as the garage wall, de-emphasizing the garage door and making the street presentation of the house kinder to the neighborhood.
The house is akin to a custom, modern-day Eichler home in many ways. Inspired by mid-century modern homes with today’s materials, approaches, standards, and technologies. The goals were to create an indoor-outdoor home that was energy-efficient, light and flexible for young children to grow. This 3,000 square foot, 3 bedroom, 2.5 bathroom new house is located in Los Altos in the heart of the Silicon Valley.
Klopf Architecture Project Team: John Klopf, AIA, and Chuang-Ming Liu
Landscape Architect: Outer space Landscape Architects
Structural Engineer: ZFA Structural Engineers
Staging: Da Lusso Design
Photography ©2018 Mariko Reed
Location: Los Altos, CA
Year completed: 2017
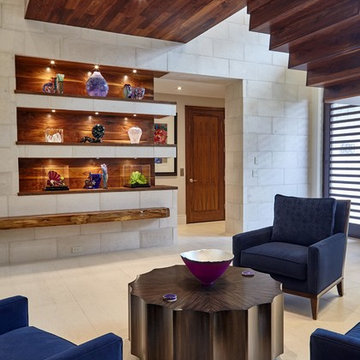
Joshua Curry Photography, Rick Ricozzi Photography
Esempio di un grande ingresso minimalista con pareti beige, pavimento in gres porcellanato, una porta singola e pavimento beige
Esempio di un grande ingresso minimalista con pareti beige, pavimento in gres porcellanato, una porta singola e pavimento beige
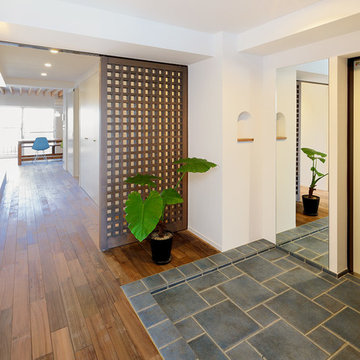
Foto di un corridoio moderno con pareti bianche, una porta singola, una porta bianca e pavimento grigio
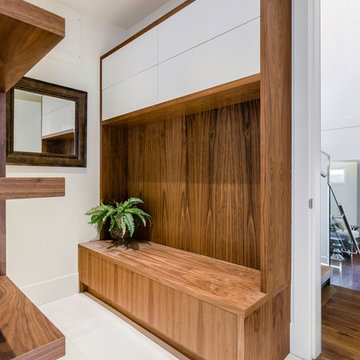
David Kimber
Ispirazione per un ingresso con anticamera moderno di medie dimensioni con pareti bianche e pavimento bianco
Ispirazione per un ingresso con anticamera moderno di medie dimensioni con pareti bianche e pavimento bianco
106.351 Foto di ingressi e corridoi moderni

Esempio di una porta d'ingresso moderna di medie dimensioni con pareti bianche, pavimento in cemento, una porta a due ante, una porta in legno bruno e pavimento grigio
3
