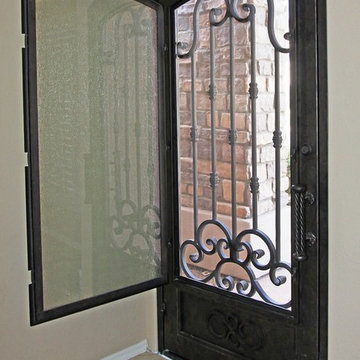106.542 Foto di ingressi e corridoi moderni
Filtra anche per:
Budget
Ordina per:Popolari oggi
101 - 120 di 106.542 foto
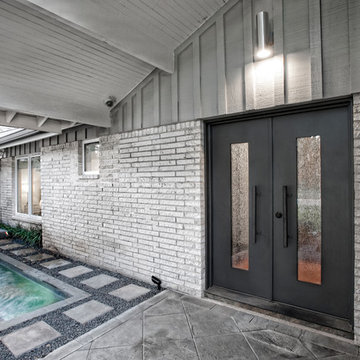
Photography by Juliana Franco
Ispirazione per una porta d'ingresso moderna con una porta a due ante e una porta in vetro
Ispirazione per una porta d'ingresso moderna con una porta a due ante e una porta in vetro
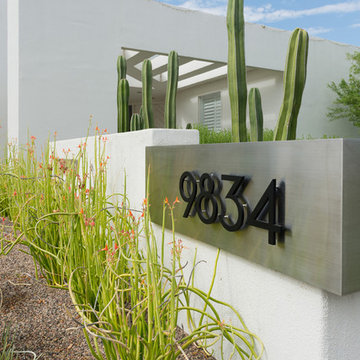
Modern stainless box with lighting inside provides light under the box onto the walls. Small slits behind the numbers back light the address numbers at night.
Photo by Daniel Freidman
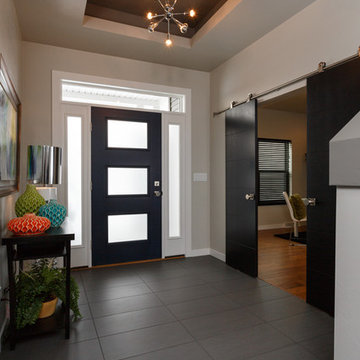
Simple yet luxurious finishes and sleek geometric architectural details make this modern home one of a kind.
Designer: Amy Gerber
Photo: Mary Santaga
Trova il professionista locale adatto per il tuo progetto
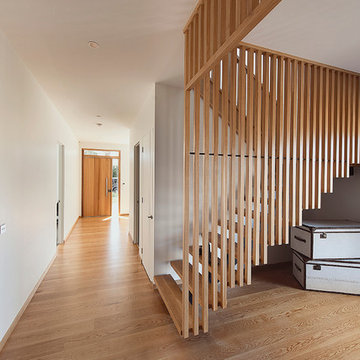
Ispirazione per un ingresso o corridoio minimalista con pareti bianche e parquet chiaro
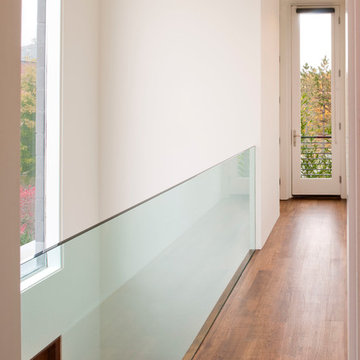
Robert M. Gurney, FAIA
Esempio di un ingresso o corridoio minimalista con pareti bianche e pavimento in legno massello medio
Esempio di un ingresso o corridoio minimalista con pareti bianche e pavimento in legno massello medio
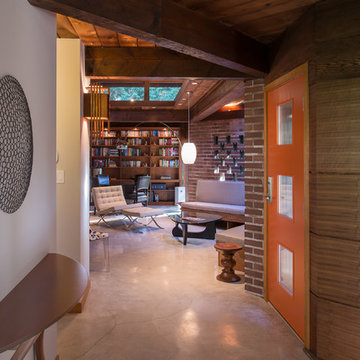
Esempio di una piccola porta d'ingresso minimalista con pareti multicolore, pavimento in cemento, una porta singola, una porta arancione e pavimento grigio
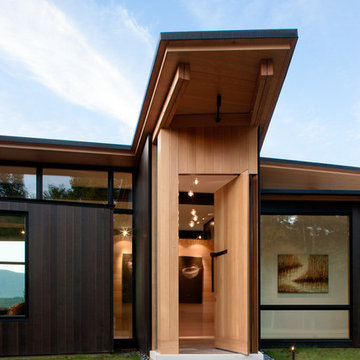
This modern lake house is located in the foothills of the Blue Ridge Mountains. The residence overlooks a mountain lake with expansive mountain views beyond. The design ties the home to its surroundings and enhances the ability to experience both home and nature together. The entry level serves as the primary living space and is situated into three groupings; the Great Room, the Guest Suite and the Master Suite. A glass connector links the Master Suite, providing privacy and the opportunity for terrace and garden areas.
Won a 2013 AIANC Design Award. Featured in the Austrian magazine, More Than Design. Featured in Carolina Home and Garden, Summer 2015.
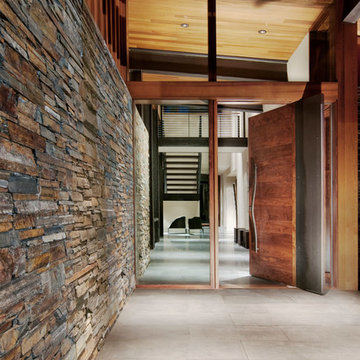
Idee per un ingresso o corridoio moderno con una porta a pivot
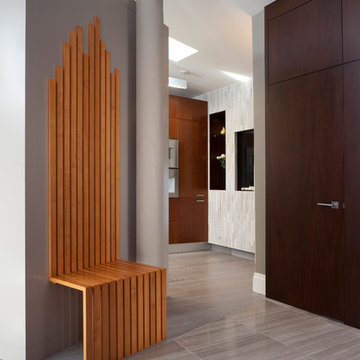
Dochia Interiors was the Designer on the job
Immagine di un corridoio minimalista di medie dimensioni con pareti grigie, pavimento in gres porcellanato, una porta singola e una porta in legno scuro
Immagine di un corridoio minimalista di medie dimensioni con pareti grigie, pavimento in gres porcellanato, una porta singola e una porta in legno scuro
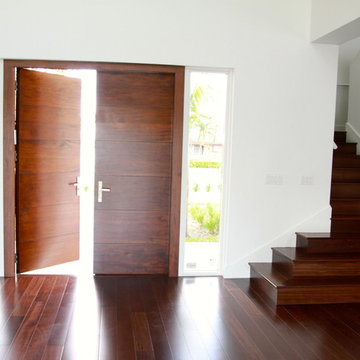
Borano Stockholm double mahogany modern door with aluminum sidelites and matching wood flooring and stairs.
Immagine di un ingresso o corridoio moderno
Immagine di un ingresso o corridoio moderno
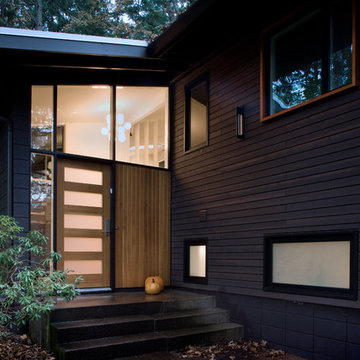
New Entry Door
Higher Resolution Photography
Ispirazione per una porta d'ingresso moderna con una porta in legno bruno
Ispirazione per una porta d'ingresso moderna con una porta in legno bruno
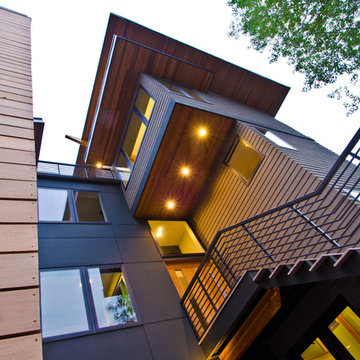
A Northwest Modern, 5-Star Builtgreen, energy efficient, panelized, custom residence using western red cedar for siding and soffits.
photographs by Miguel Edwards
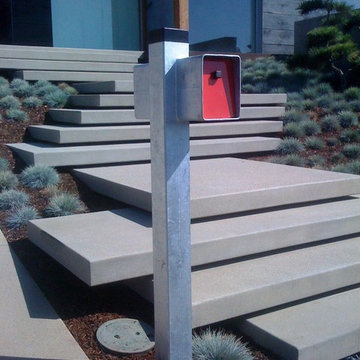
Grounded - Modern Landscape Architecture
Foto di un ingresso o corridoio minimalista
Foto di un ingresso o corridoio minimalista
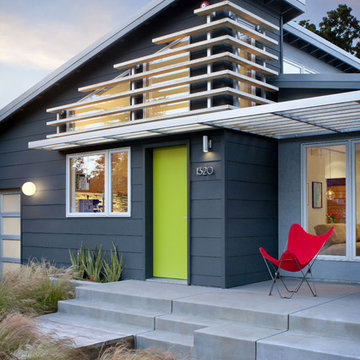
David Wakely Photography
The siding and eaves/fascia are Benjamin Moore colors. The siding is Graphite (#1603) and the eaves and fascia are Gunmetal (#1602). The stucco is the best match for Benjamin Moore color Timberwolf (#1600). The door is Benjamin Moore's "Tequila Lime" #2028-30, semi gloss.
While we appreciate your love for our work, and interest in our projects, we are unable to answer every question about details in our photos. Please send us a private message if you are interested in our architectural services on your next project.
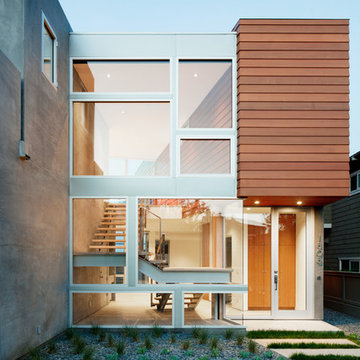
View of the entry. Photos by Nicholas Alan Cope.
Immagine di un ingresso o corridoio moderno con una porta in vetro
Immagine di un ingresso o corridoio moderno con una porta in vetro

Front entry to mid-century-modern renovation with green front door with glass panel, covered wood porch, wood ceilings, wood baseboards and trim, hardwood floors, large hallway with beige walls, built-in bookcase, floor to ceiling window and sliding screen doors in Berkeley hills, California
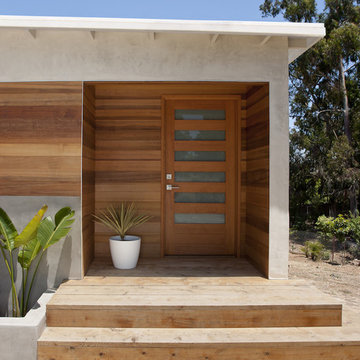
The new entry is wrapped in wood for an inviting feeling.
Immagine di una porta d'ingresso moderna con una porta singola e una porta in legno bruno
Immagine di una porta d'ingresso moderna con una porta singola e una porta in legno bruno
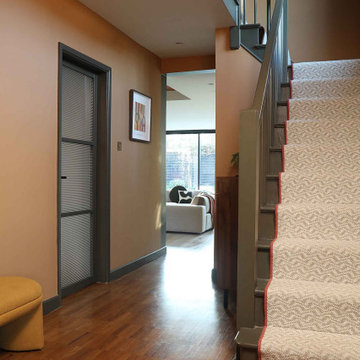
Ispirazione per un ingresso o corridoio minimalista di medie dimensioni con pareti marroni, pavimento in legno massello medio e pavimento multicolore
106.542 Foto di ingressi e corridoi moderni
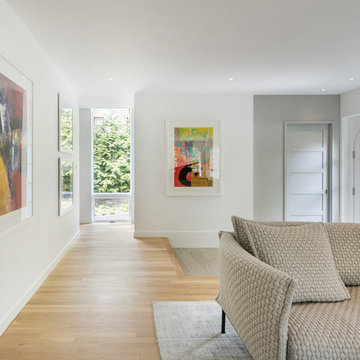
Image Courtesy © Nat Rae
Immagine di un ingresso o corridoio moderno con pareti bianche, pavimento in legno massello medio, una porta singola e una porta bianca
Immagine di un ingresso o corridoio moderno con pareti bianche, pavimento in legno massello medio, una porta singola e una porta bianca
6
