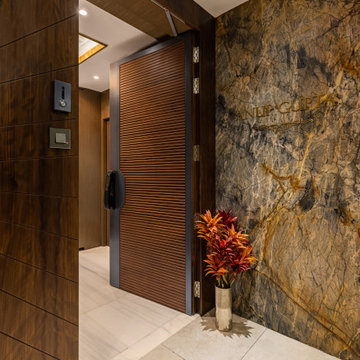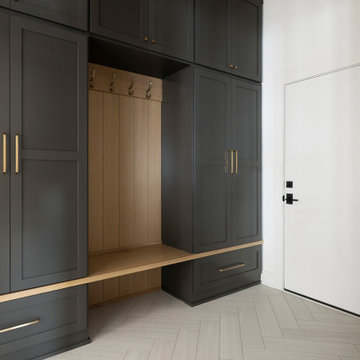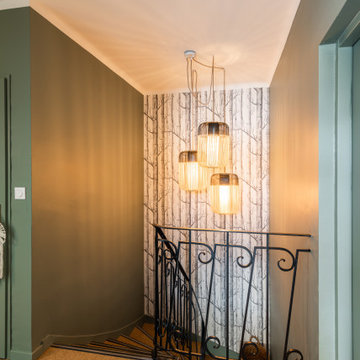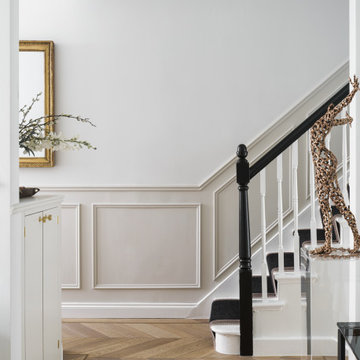Ingresso e Corridoio
Filtra anche per:
Budget
Ordina per:Popolari oggi
1 - 20 di 106.037 foto
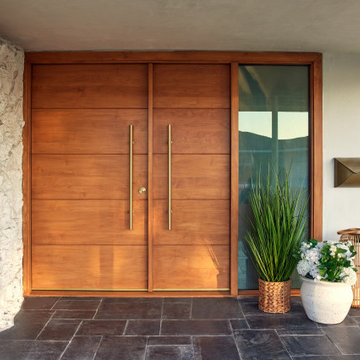
This full home mid-century remodel project is in an affluent community perched on the hills known for its spectacular views of Los Angeles. Our retired clients were returning to sunny Los Angeles from South Carolina. Amidst the pandemic, they embarked on a two-year-long remodel with us - a heartfelt journey to transform their residence into a personalized sanctuary.
Opting for a crisp white interior, we provided the perfect canvas to showcase the couple's legacy art pieces throughout the home. Carefully curating furnishings that complemented rather than competed with their remarkable collection. It's minimalistic and inviting. We created a space where every element resonated with their story, infusing warmth and character into their newly revitalized soulful home.
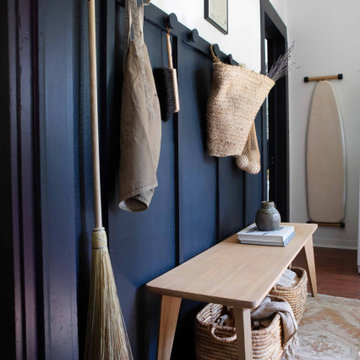
Getaway in style, in an immersive experience of beauty that will leave you rested and inspired. We've designed this historic cottage in our signature style located in historic Weatherford, Texas. It is available to you on Airbnb, or our website click on the link in the header titled: Properties.

Christian J Anderson Photography
Idee per un ingresso moderno di medie dimensioni con pareti grigie, una porta singola, una porta in legno scuro, pavimento in legno massello medio e pavimento marrone
Idee per un ingresso moderno di medie dimensioni con pareti grigie, una porta singola, una porta in legno scuro, pavimento in legno massello medio e pavimento marrone
Trova il professionista locale adatto per il tuo progetto

Immagine di un corridoio moderno di medie dimensioni con una porta bianca, pareti bianche, parquet chiaro e pavimento beige

The original mid-century door was preserved and refinished in a natural tone to coordinate with the new natural flooring finish. All stain finishes were applied with water-based no VOC pet friendly products. Original railings were refinished and kept to maintain the authenticity of the Deck House style. The light fixture offers an immediate sculptural wow factor upon entering the home.
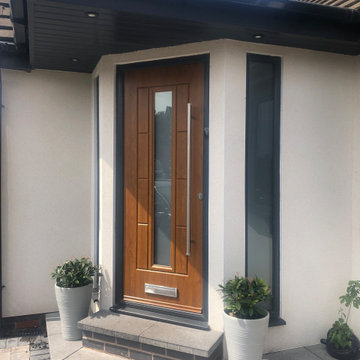
Extension to the front to add a porch with a request to add an overhang flat roof, for style and practicality.
The garage conversion works seamlessly by rendering the front of this Dormer Bungalow.
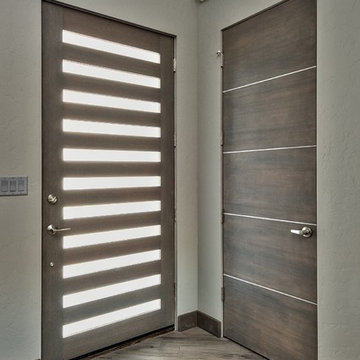
Idee per una porta d'ingresso minimalista di medie dimensioni con pareti grigie, parquet scuro, una porta singola, una porta in legno scuro e pavimento marrone
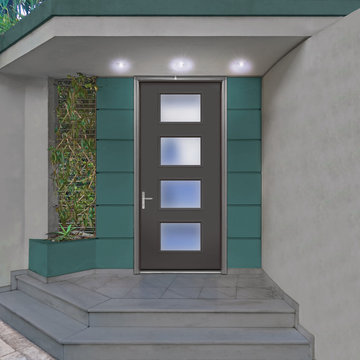
Foto di una porta d'ingresso moderna di medie dimensioni con una porta singola e una porta grigia
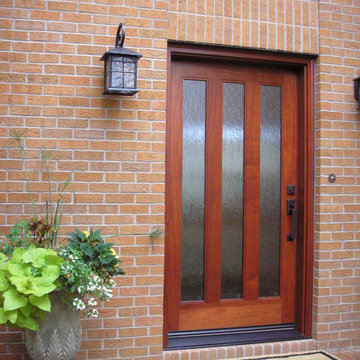
Immagine di una porta d'ingresso minimalista di medie dimensioni con pareti rosse, una porta singola e una porta in legno bruno

Front entry to mid-century-modern renovation with green front door with glass panel, covered wood porch, wood ceilings, wood baseboards and trim, hardwood floors, large hallway with beige walls, built-in bookcase, floor to ceiling window and sliding screen doors in Berkeley hills, California
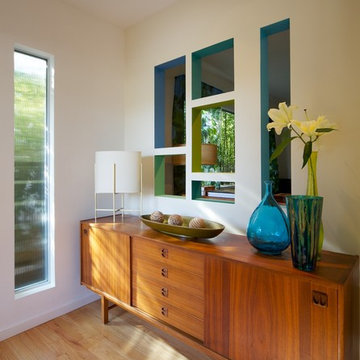
Entry was originally a closet. Custom designed geometric opening into the living room with color accent. Vertical reed glass window. Mid-century modern credenza.

The Balanced House was initially designed to investigate simple modular architecture which responded to the ruggedness of its Australian landscape setting.
This dictated elevating the house above natural ground through the construction of a precast concrete base to accentuate the rise and fall of the landscape. The concrete base is then complimented with the sharp lines of Linelong metal cladding and provides a deliberate contrast to the soft landscapes that surround the property.
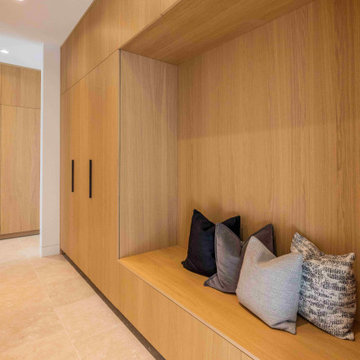
Ispirazione per un ingresso con anticamera minimalista di medie dimensioni con pareti bianche, pavimento con piastrelle in ceramica, una porta singola, una porta nera e pavimento beige
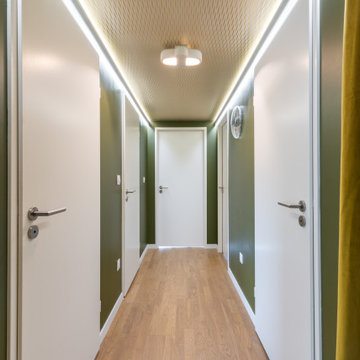
Ce client voulait absolument travailler avec nous pour notre univers et notre double casquette de designers et architectes d'intérieur. Nous avons donc eu carte blanche pour la création.
En effet, ce projet n'est pas une rénovation totale mais une sublimation de l'appartement de notre client.
Maison Contour l'a donc pensé comme une petite scénographie, différents univers se profilant mélangeant peintures, matières, et papiers peints qui s'unissent parfaitement pour créer un lieu unique.
La création d'un meuble sur-mesure dès l'entrée se prolongeant sur le mur du salon pour créer une unité entre les deux espaces permet de nous guider vers cette pièce de vie ultra-lumineuse.
Le client souhaitait un projet 'sortant des sentier battus' ; nous avons donc, dès l'entrée, choisi d'installer un papier peint noir et blanc sur murs et plafonds pour créer un sas, comme dans un hôtel.
:)

This huge hallway landing space was transformed from a neglected area to a cozy corner for sipping coffee, reading, relaxing, hosting friends and soaking in the sunlight whenever possible.
In this space I tried to use most of the furniture client already possessed. So, it's a great example of mixing up different materials like wooden armchair, marble & metal nesting tables, upholstered sofa, wood tripod lamp to create an eclectic yet elegant space.
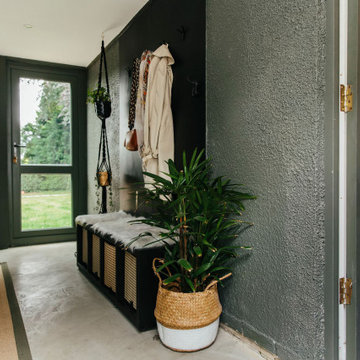
We love #MBRDesigner Tracey's cloakroom, especially the dog washing station for little Monty.
The gorgeous deep green and black cabinets give the space a modern and dramatic feel but they also help hide the muddy paw prints.
Tracey has also given the space some natural texture using wooden slats and houseplants that bring the space to life.
And lastly, she has included some brilliant storage in the form of shelving, under bench seating as well as some adorable dog tail coat hooks to hang all her leads, handbags and coats.
1
