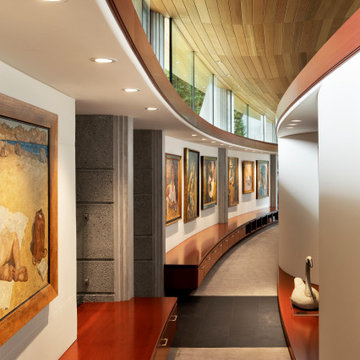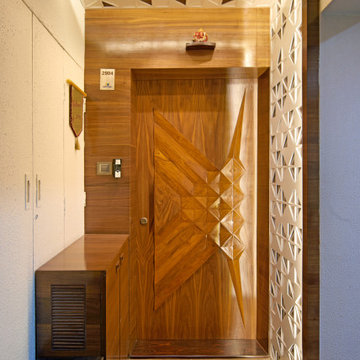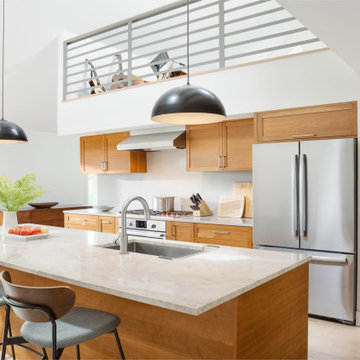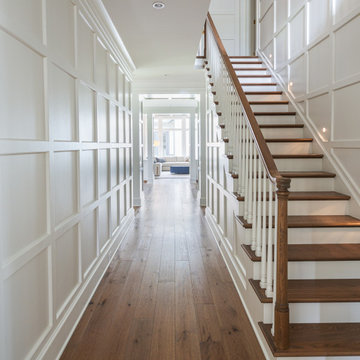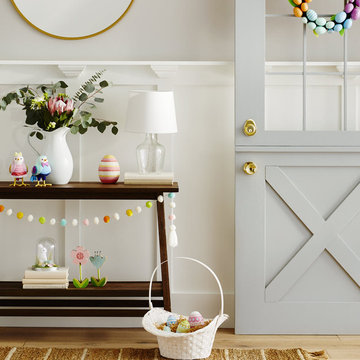106.539 Foto di ingressi e corridoi moderni
Filtra anche per:
Budget
Ordina per:Popolari oggi
41 - 60 di 106.539 foto
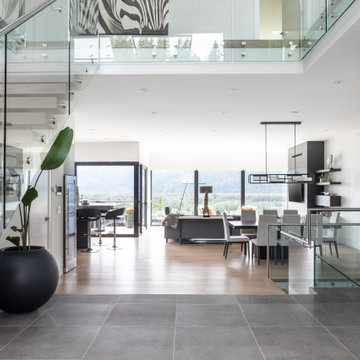
View from foyer looking at family room
Ispirazione per un ingresso moderno di medie dimensioni con pareti bianche, pavimento con piastrelle in ceramica, una porta a pivot, una porta nera e pavimento grigio
Ispirazione per un ingresso moderno di medie dimensioni con pareti bianche, pavimento con piastrelle in ceramica, una porta a pivot, una porta nera e pavimento grigio
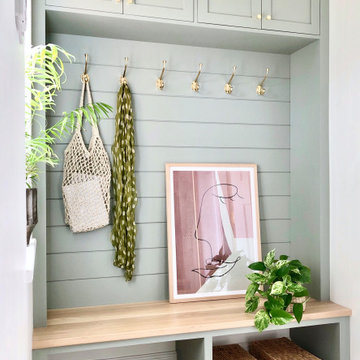
A small space off the hallway was turned into a boot room to keep the hallway clutter free. Custom joinery designed by First Sense Interiors is painted in Farrow & Ball Pigeon and features an oak seat and brass hardware.
Trova il professionista locale adatto per il tuo progetto
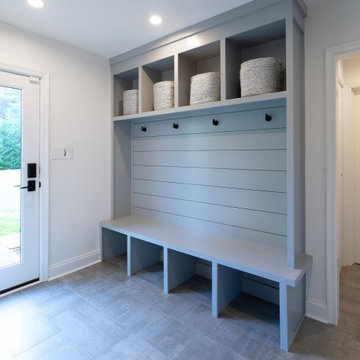
Renovations made this house bright, open, and modern. In addition to installing white oak flooring, we opened up and brightened the living space by removing a wall between the kitchen and family room and added large windows to the kitchen. In the family room, we custom made the built-ins with a clean design and ample storage. In the family room, we custom-made the built-ins. We also custom made the laundry room cubbies, using shiplap that we painted light blue.
Rudloff Custom Builders has won Best of Houzz for Customer Service in 2014, 2015 2016, 2017 and 2019. We also were voted Best of Design in 2016, 2017, 2018, 2019 which only 2% of professionals receive. Rudloff Custom Builders has been featured on Houzz in their Kitchen of the Week, What to Know About Using Reclaimed Wood in the Kitchen as well as included in their Bathroom WorkBook article. We are a full service, certified remodeling company that covers all of the Philadelphia suburban area. This business, like most others, developed from a friendship of young entrepreneurs who wanted to make a difference in their clients’ lives, one household at a time. This relationship between partners is much more than a friendship. Edward and Stephen Rudloff are brothers who have renovated and built custom homes together paying close attention to detail. They are carpenters by trade and understand concept and execution. Rudloff Custom Builders will provide services for you with the highest level of professionalism, quality, detail, punctuality and craftsmanship, every step of the way along our journey together.
Specializing in residential construction allows us to connect with our clients early in the design phase to ensure that every detail is captured as you imagined. One stop shopping is essentially what you will receive with Rudloff Custom Builders from design of your project to the construction of your dreams, executed by on-site project managers and skilled craftsmen. Our concept: envision our client’s ideas and make them a reality. Our mission: CREATING LIFETIME RELATIONSHIPS BUILT ON TRUST AND INTEGRITY.
Photo Credit: Linda McManus Images
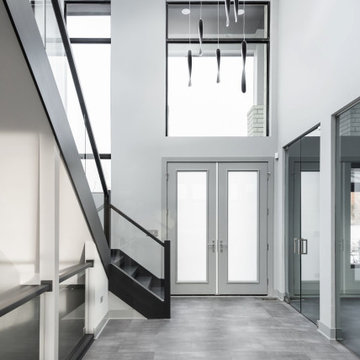
Open 2-story entry with large windows and glass railing staircase.
Foto di un grande ingresso moderno con pareti grigie, una porta a due ante, una porta in vetro, pavimento grigio e soffitto a volta
Foto di un grande ingresso moderno con pareti grigie, una porta a due ante, una porta in vetro, pavimento grigio e soffitto a volta
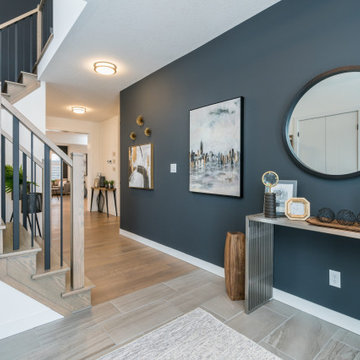
Idee per un ingresso moderno con pavimento con piastrelle in ceramica e pavimento grigio
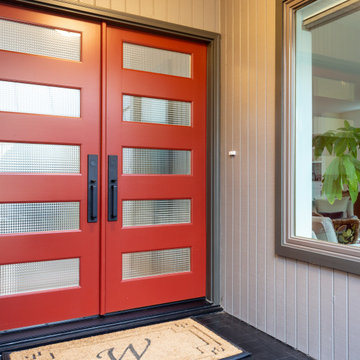
Custom double red doors with spaced window panels.
Immagine di una porta d'ingresso moderna con pareti bianche, pavimento con piastrelle in ceramica, una porta a due ante, una porta rossa e pavimento nero
Immagine di una porta d'ingresso moderna con pareti bianche, pavimento con piastrelle in ceramica, una porta a due ante, una porta rossa e pavimento nero

Esempio di un ingresso o corridoio moderno con pareti bianche, pavimento in cemento e pavimento grigio

The clients for this project approached SALA ‘to create a house that we will be excited to come home to’. Having lived in their house for over 20 years, they chose to stay connected to their neighborhood, and accomplish their goals by extensively remodeling their existing split-entry home.
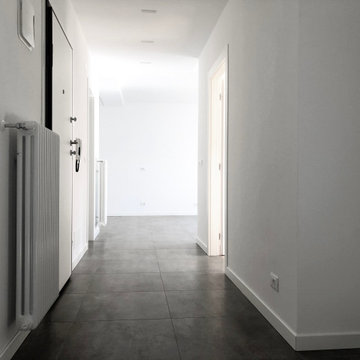
Ristrutturazione chiavi in mano di un appartamento a Lana, Alto Adige.
Idee per un ingresso minimalista di medie dimensioni con pareti bianche, pavimento con piastrelle in ceramica, una porta singola, una porta bianca e pavimento grigio
Idee per un ingresso minimalista di medie dimensioni con pareti bianche, pavimento con piastrelle in ceramica, una porta singola, una porta bianca e pavimento grigio
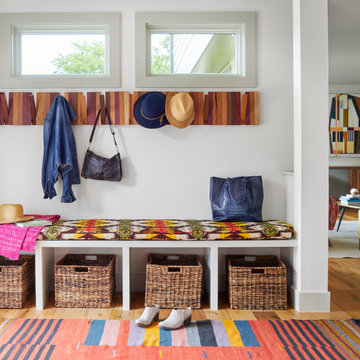
Ispirazione per un ingresso con anticamera minimalista con pareti bianche e parquet chiaro
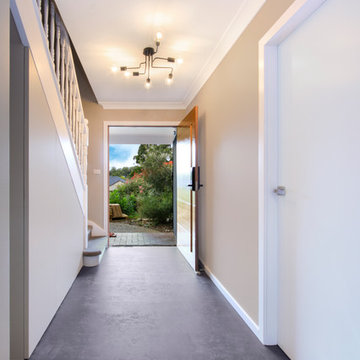
Idee per una porta d'ingresso moderna con pavimento in vinile, una porta singola, una porta in legno bruno e pavimento grigio
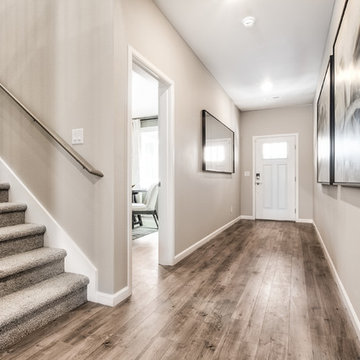
Bright and airly entryway! The simple look brings a since of calm.
Esempio di una porta d'ingresso moderna di medie dimensioni con pareti beige, pavimento in laminato, una porta singola, una porta bianca e pavimento grigio
Esempio di una porta d'ingresso moderna di medie dimensioni con pareti beige, pavimento in laminato, una porta singola, una porta bianca e pavimento grigio
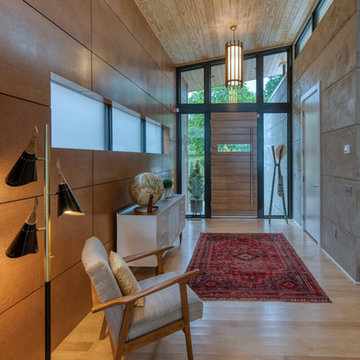
Mark Hoyle
Foto di una porta d'ingresso moderna di medie dimensioni con pareti marroni, parquet chiaro, una porta in legno bruno e pavimento bianco
Foto di una porta d'ingresso moderna di medie dimensioni con pareti marroni, parquet chiaro, una porta in legno bruno e pavimento bianco
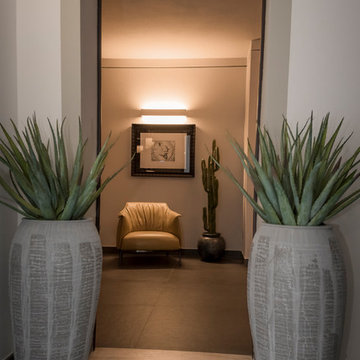
Immagine di un ingresso o corridoio moderno con pareti grigie, pavimento in gres porcellanato e pavimento grigio
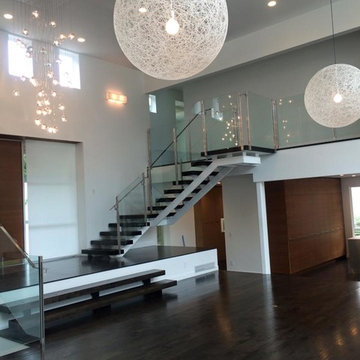
Immagine di un grande ingresso moderno con pareti bianche, parquet scuro, una porta singola, una porta in legno scuro e pavimento marrone
106.539 Foto di ingressi e corridoi moderni
3
