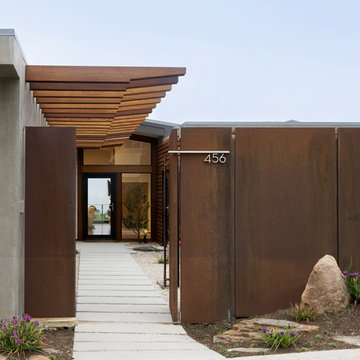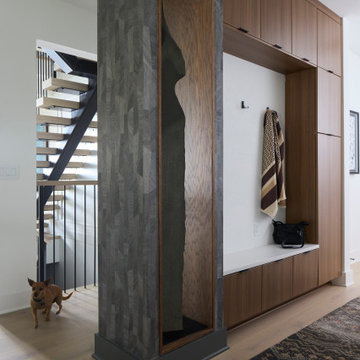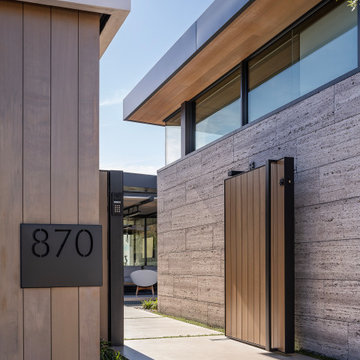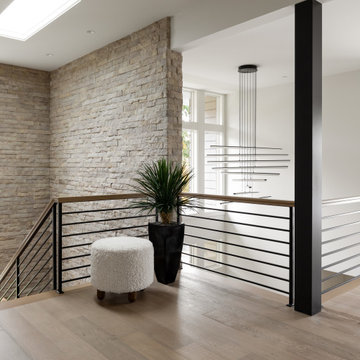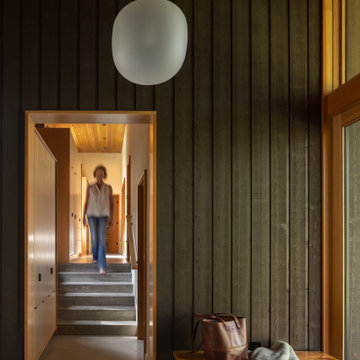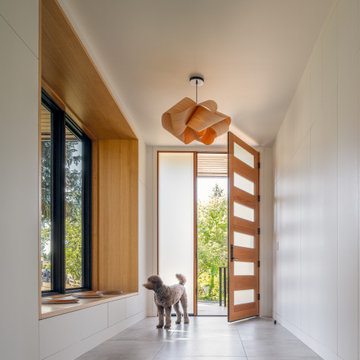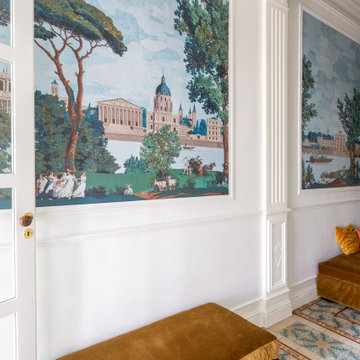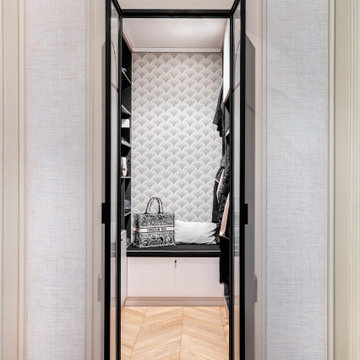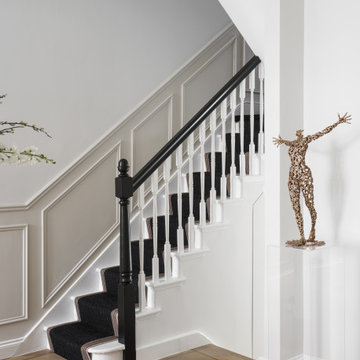106.351 Foto di ingressi e corridoi moderni
Filtra anche per:
Budget
Ordina per:Popolari oggi
1 - 20 di 106.351 foto
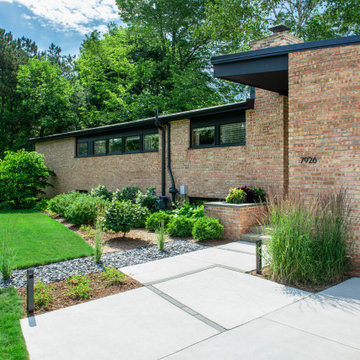
The angles of the new front walk carry through to the angled bedline across the front of the mid-century modern home.
Renn Kuhnen Photography
Foto di una porta d'ingresso moderna di medie dimensioni con una porta singola
Foto di una porta d'ingresso moderna di medie dimensioni con una porta singola
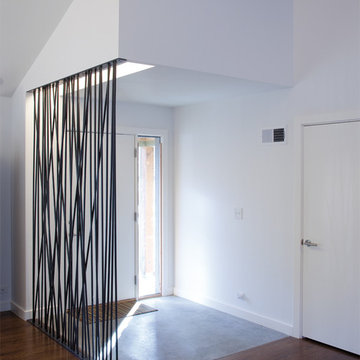
Ranch Lite is the second iteration of Hufft Projects’ renovation of a mid-century Ranch style house. Much like its predecessor, Modern with Ranch, Ranch Lite makes strong moves to open up and liberate a once compartmentalized interior.
The clients had an interest in central space in the home where all the functions could intermix. This was accomplished by demolishing the walls which created the once formal family room, living room, and kitchen. The result is an expansive and colorful interior.
As a focal point, a continuous band of custom casework anchors the center of the space. It serves to function as a bar, it houses kitchen cabinets, various storage needs and contains the living space’s entertainment center.
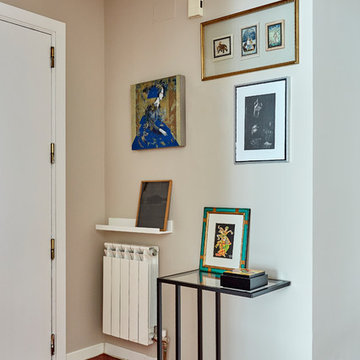
Esempio di una porta d'ingresso minimalista di medie dimensioni con pareti beige, parquet scuro, una porta singola, una porta bianca e pavimento marrone
Trova il professionista locale adatto per il tuo progetto

Front entry to mid-century-modern renovation with green front door with glass panel, covered wood porch, wood ceilings, wood baseboards and trim, hardwood floors, large hallway with beige walls, built-in bookcase, floor to ceiling window and sliding screen doors in Berkeley hills, California
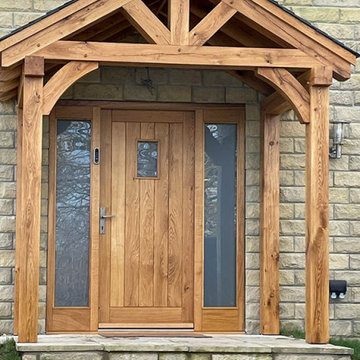
Danielle moved into her new build property on an exclusive new build development in a Harrogate village, and set about making some improvements.
She first contacted Oak By Design in November, after seeing one of the Oak By Design vans out and about in Harrogate, and looked into what products we offered.
She had wanted to change the existing door and porch entrance to her home since moving in. This would mean removing the existing porch/canopy, and replacing it with an oak porch, and removing the existing black door in a white frame with leaded light sidelights.
Amanda contacted Danielle, after receiving her email, and asked for all the relevant details, such as design and measurements, and then sent her useful information on what was required for her to provide a quotation. As Danielle didn’t have a builder to provide the installation, Amanda suggested that the Oak By Design team install the porch.
Jamie went to visit Danielle at the start of December and together they decided on the perfect sized porch. Danielle had initially thought she would have a 2-post porch, but eventually decided on a 4-post one.
The main advantage of having 4 posts is that the back 2 posts are screwed directly onto the house wall. On a 2-post porch the horizontal timbers that run from the front of the porch to the back, and support the roof rafters, have to be embedded into the house wall to support them.
Danielle opted for a truss with a king post and 2 diagonal braces. 2 curved braces were chosen for the front elevation, and solid oak tongue and groove boards finished off the underside of the roof.
The pitch of the roof was to be 30°, the width is 2350mm, the depth is 1470mm and the overall height is 2940mm.
She chose the Osmo Polyx UV 420 oil in Clear, a lovely satin finish.
For the oak door Danielle wanted privacy, but wanted some light to enter the hallway.
Danielle had the option of having the sidelights in a frosted glass and a small window in the door with clear glass fit, to check who is at the door, or all 3 glazed units frosted.
She opted for a fully boarded oak door with both the small window and the sidelights having frosted glass. Again, the Osmo Polyx UV oil in 420 was to be used on these too.
The installation team fitted the porch first, and whilst installing the roof they realised, due to the pitch and depth of the porch roof, that they could create an unusual pattern on the sides of the roof with the slates.
As Danielle’s house is at the far end of the road, the side of her porch can be seen as her neighbours drive home!
The team then installed the oak door and frame. Shortly after, Danielle emailed Jamie to say “I love the door, it looks great. I forgot about the letterbox though, so I’ve ordered a wall mounted one!”
We must admit though, sometimes a letterbox looks better on the wall!
The front of Danielle’s house was rather impressive before the new porch and door were installed, but the oak transformation has certainly created an absolutely stunning entrance to her fabulous new home.
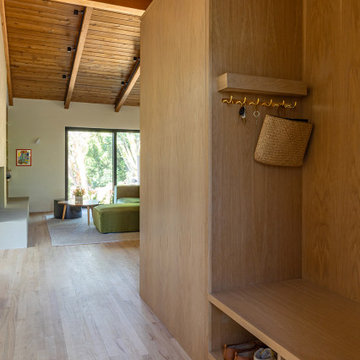
Photo Credit : Luke and Mallory Home Photography
Esempio di un ingresso o corridoio minimalista
Esempio di un ingresso o corridoio minimalista
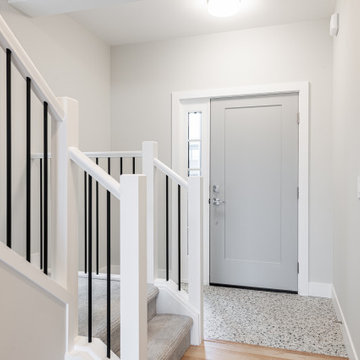
Custom home built with Bickell Built Homes in St. Marys, ON. Photo Credit - Chris Berg Photography
Esempio di un piccolo ingresso minimalista con pareti bianche, pavimento alla veneziana, una porta singola, una porta grigia e pavimento multicolore
Esempio di un piccolo ingresso minimalista con pareti bianche, pavimento alla veneziana, una porta singola, una porta grigia e pavimento multicolore
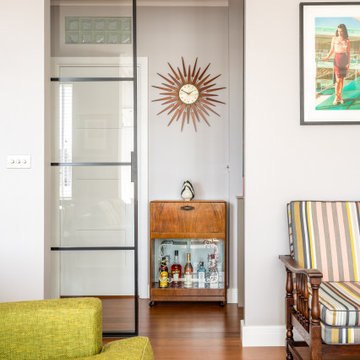
Immagine di un corridoio moderno di medie dimensioni con pareti grigie, pavimento in bambù e pavimento marrone
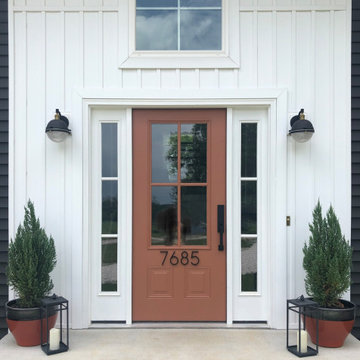
Entry facelift and new transom window to let in more natural light
Esempio di un ingresso o corridoio minimalista
Esempio di un ingresso o corridoio minimalista
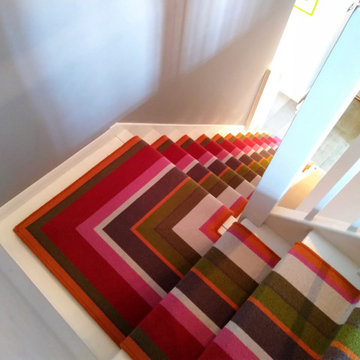
Brightly coloured striped staircase runner with whipped edging and mitred angle detail on mid-landing to maintain flow of stripes.
Foto di un ingresso o corridoio moderno di medie dimensioni con pareti grigie, moquette e pavimento multicolore
Foto di un ingresso o corridoio moderno di medie dimensioni con pareti grigie, moquette e pavimento multicolore
106.351 Foto di ingressi e corridoi moderni

Entryway to modern home with 14 ft tall wood pivot door and double height sidelight windows.
Immagine di un grande ingresso minimalista con pareti bianche, parquet chiaro, una porta a pivot, una porta in legno bruno e pavimento marrone
Immagine di un grande ingresso minimalista con pareti bianche, parquet chiaro, una porta a pivot, una porta in legno bruno e pavimento marrone
1
