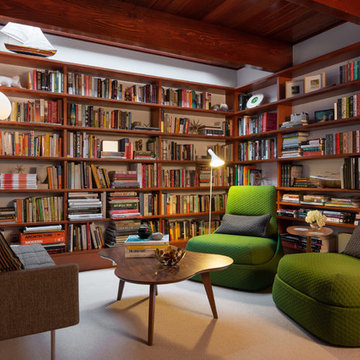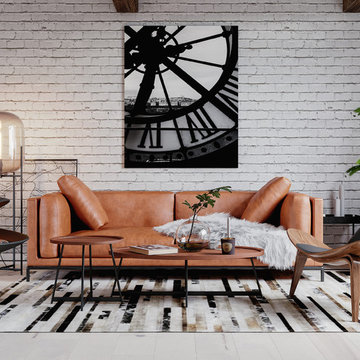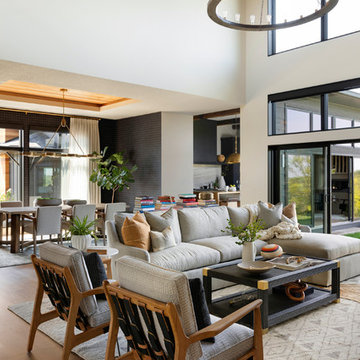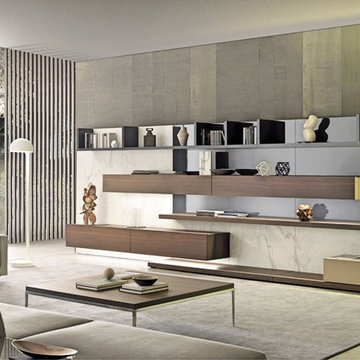Soggiorni moderni - Foto e idee per arredare
Filtra anche per:
Budget
Ordina per:Popolari oggi
161 - 180 di 347.138 foto

photography: Viktor Ramos
Foto di un soggiorno minimalista di medie dimensioni con pareti bianche, parquet chiaro, camino lineare Ribbon, cornice del camino in pietra e TV a parete
Foto di un soggiorno minimalista di medie dimensioni con pareti bianche, parquet chiaro, camino lineare Ribbon, cornice del camino in pietra e TV a parete

At our San Salvador project, we did a complete kitchen remodel, redesigned the fireplace in the living room and installed all new porcelain wood-looking tile throughout.
Before the kitchen was outdated, very dark and closed in with a soffit lid and old wood cabinetry. The fireplace wall was original to the home and needed to be redesigned to match the new modern style. We continued the porcelain tile from an earlier phase to go into the newly remodeled areas. We completely removed the lid above the kitchen, creating a much more open and inviting space. Then we opened up the pantry wall that previously closed in the kitchen, allowing a new view and creating a modern bar area.
The young family wanted to brighten up the space with modern selections, finishes and accessories. Our clients selected white textured laminate cabinetry for the kitchen with marble-looking quartz countertops and waterfall edges for the island with mid-century modern barstools. For the backsplash, our clients decided to do something more personalized by adding white marble porcelain tile, installed in a herringbone pattern. In the living room, for the new fireplace design we moved the TV above the firebox for better viewing and brought it all the way up to the ceiling. We added a neutral stone-looking porcelain tile and floating shelves on each side to complete the modern style of the home.
Our clients did a great job furnishing and decorating their house, it almost felt like it was staged which we always appreciate and love.
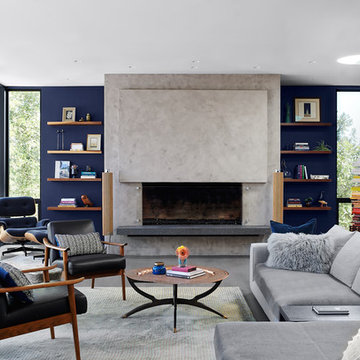
Foto di un soggiorno minimalista con libreria, pareti blu, camino lineare Ribbon, cornice del camino in cemento, nessuna TV e tappeto
Trova il professionista locale adatto per il tuo progetto
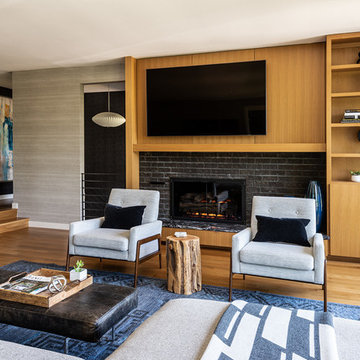
Esempio di un soggiorno minimalista aperto con parquet chiaro, camino lineare Ribbon, cornice del camino in mattoni e parete attrezzata
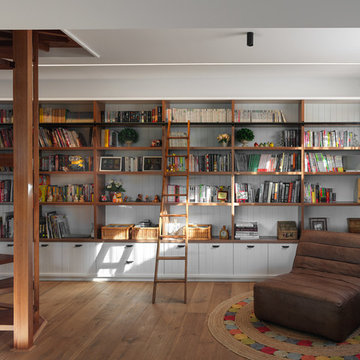
Engaged by the client to update this 1970's architecturally designed waterfront home by Frank Cavalier, we refreshed the interiors whilst highlighting the existing features such as the Queensland Rosewood timber ceilings.
The concept presented was a clean, industrial style interior and exterior lift, collaborating the existing Japanese and Mid Century hints of architecture and design.
A project we thoroughly enjoyed from start to finish, we hope you do too.
Photography: Luke Butterly
Construction: Glenstone Constructions
Tiles: Lulo Tiles
Upholstery: The Chair Man
Window Treatment: The Curtain Factory
Fixtures + Fittings: Parisi / Reece / Meir / Client Supplied
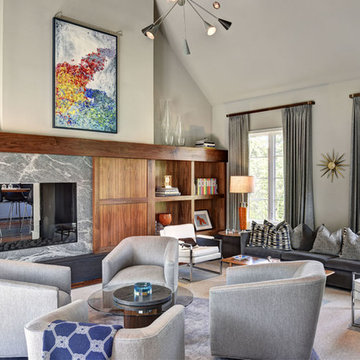
Idee per un soggiorno moderno con pareti grigie, camino bifacciale, cornice del camino in pietra e nessuna TV
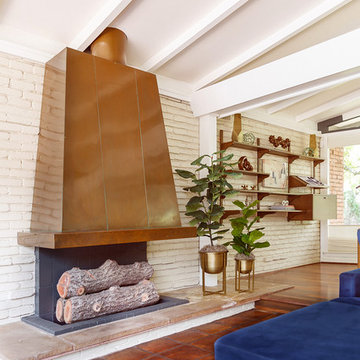
Midcentury modern living room with navy blue sofa, vintage fireplace with brass hood, vintage mid century modern wall shelf unit, and painted brick accent wall.
Ricarica la pagina per non vedere più questo specifico annuncio

This space combines the elements of wood and sleek lines to give this mountain home modern look. The dark leather cushion seats stand out from the wood slat divider behind them. A long table sits in front of a beautiful fireplace with a dark hardwood accent wall. The stairway acts as an additional divider that breaks one space from the other seamlessly.
Built by ULFBUILT. Contact us today to learn more.
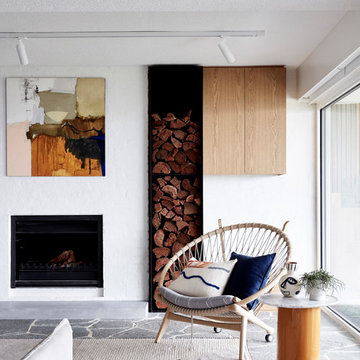
Architecture & Interiors: Studio Esteta
Photography: Sean Fennessy
Located in an enviable position within arm’s reach of a beach pier, the refurbishment of Coastal Beach House references the home’s coastal context and pays homage to it’s mid-century bones. “Our client’s brief sought to rejuvenate the double storey residence, whilst maintaining the existing building footprint”, explains Sarah Cosentino, director of Studio Esteta.
As the orientation of the original dwelling already maximized the coastal aspect, the client engaged Studio Esteta to tailor the spatial arrangement to better accommodate their love for entertaining with minor modifications.
“In response, our design seeks to be in synergy with the mid-century character that presented, emphasizing its stylistic significance to create a light-filled, serene and relaxed interior that feels wholly connected to the adjacent bay”, Sarah explains.
The client’s deep appreciation of the mid-century design aesthetic also called for original details to be preserved or used as reference points in the refurbishment. Items such as the unique wall hooks were repurposed and a light, tactile palette of natural materials was adopted. The neutral backdrop allowed space for the client’s extensive collection of art and ceramics and avoided distracting from the coastal views.
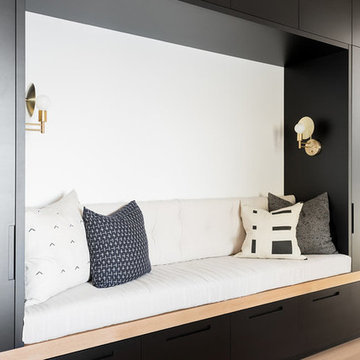
Foto di un grande soggiorno moderno aperto con pareti bianche, parquet chiaro e parete attrezzata

D&L WALL DESIGN
Idee per un soggiorno moderno con parete attrezzata
Idee per un soggiorno moderno con parete attrezzata
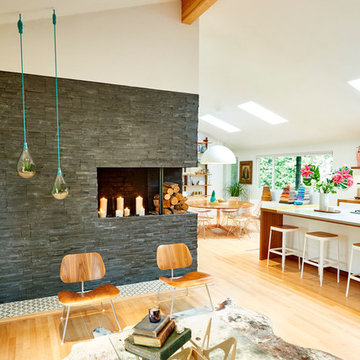
Idee per un grande soggiorno minimalista aperto con pareti bianche, parquet chiaro, camino classico, cornice del camino in pietra, nessuna TV e pavimento beige
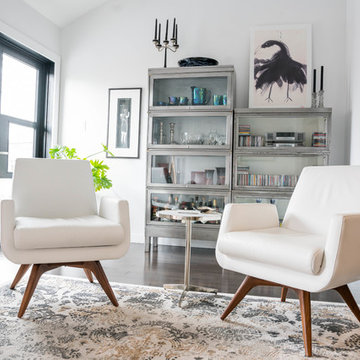
Foto di un soggiorno minimalista di medie dimensioni e aperto con sala formale, pareti bianche, parquet scuro, camino classico, cornice del camino in intonaco, nessuna TV e pavimento nero
Ricarica la pagina per non vedere più questo specifico annuncio
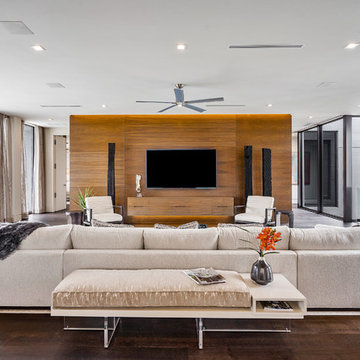
Fully integrated Signature Estate featuring Creston controls and Crestron panelized lighting, and Crestron motorized shades and draperies, whole-house audio and video, HVAC, voice and video communication atboth both the front door and gate. Modern, warm, and clean-line design, with total custom details and finishes. The front includes a serene and impressive atrium foyer with two-story floor to ceiling glass walls and multi-level fire/water fountains on either side of the grand bronze aluminum pivot entry door. Elegant extra-large 47'' imported white porcelain tile runs seamlessly to the rear exterior pool deck, and a dark stained oak wood is found on the stairway treads and second floor. The great room has an incredible Neolith onyx wall and see-through linear gas fireplace and is appointed perfectly for views of the zero edge pool and waterway. The center spine stainless steel staircase has a smoked glass railing and wood handrail.
Photo courtesy Royal Palm Properties
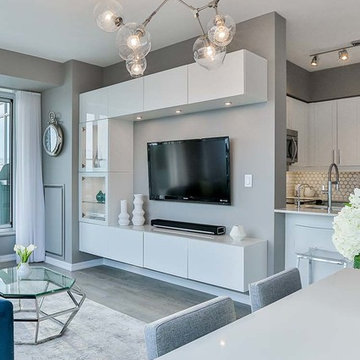
Idee per un piccolo soggiorno minimalista aperto con pareti grigie, pavimento in laminato e TV a parete
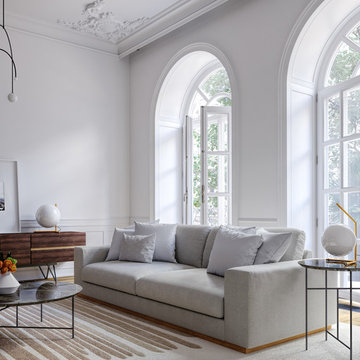
Exuding stylish form and comfort, Noah is a wide-width and low profile piece inspired by modern and Nordic design. The gorgeous naturally finished hardwood base is a beautiful contrast to the customizable soft fabric upholstery. This base sits fully to the floor and is set back two inches for additional contrast, providing a grander illusion of size and space. The cushions easily seat three people in optimal comfort, with the width of the armrests also offering a functional purpose as a perfect place for resting your favorite drink or a book. Keep it cozy with the Noah Sofa, or go grand with the Noah Sectional.
Soggiorni moderni - Foto e idee per arredare
9


