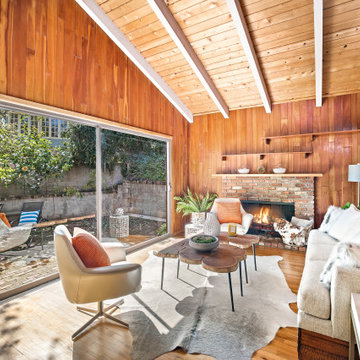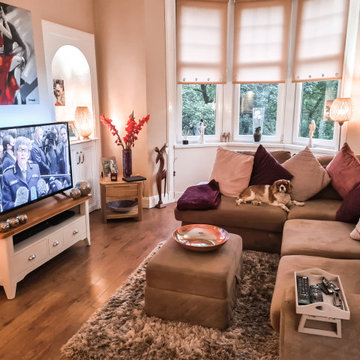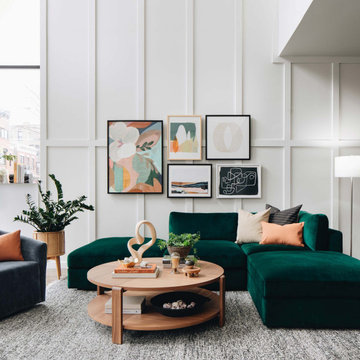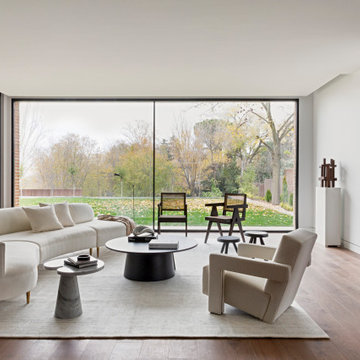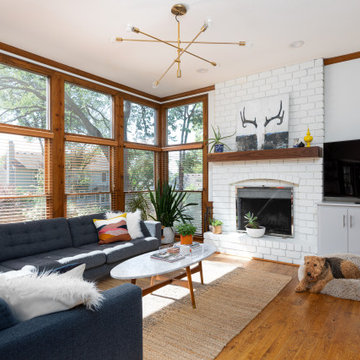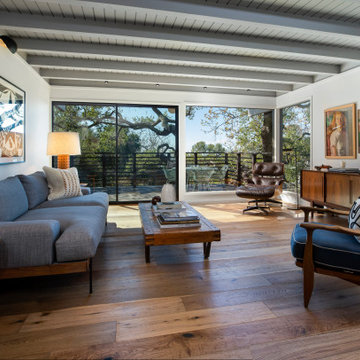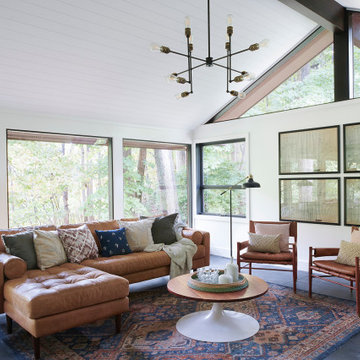Soggiorni moderni - Foto e idee per arredare
Filtra anche per:
Budget
Ordina per:Popolari oggi
101 - 120 di 347.206 foto
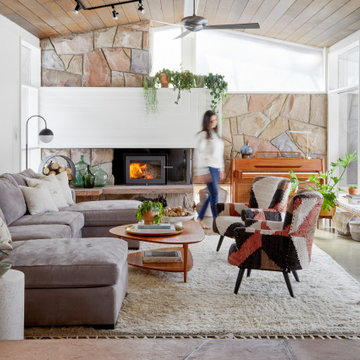
Esempio di un soggiorno minimalista aperto con pareti bianche, pavimento in cemento, pavimento grigio, soffitto a volta e soffitto in legno

Ispirazione per un grande soggiorno moderno aperto con parquet chiaro, parete attrezzata, soffitto in legno e pareti in legno
Trova il professionista locale adatto per il tuo progetto

The house had two bedrooms, two bathrooms and an open plan living and kitchen space.
Foto di un soggiorno minimalista aperto con pavimento in cemento, stufa a legna e pavimento grigio
Foto di un soggiorno minimalista aperto con pavimento in cemento, stufa a legna e pavimento grigio
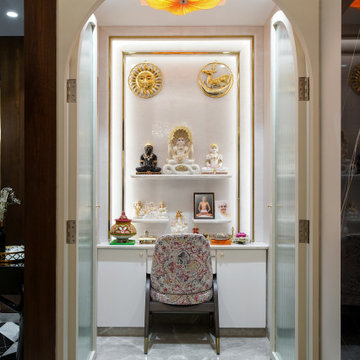
The mandir room has been created in a way to amplify the energy of the home. The mandir has been created based on vastu-shastra norms. The white makrana marble with gold edges and backlight create a serene and divine atmosphere. The shamiyana chandelier on top gives a feel of darbar.
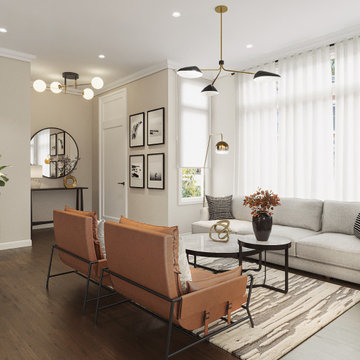
Mid-century modern living room with neutral colors.
Foto di un soggiorno moderno di medie dimensioni e aperto con pareti beige, parquet scuro, camino classico, cornice del camino in intonaco e pavimento marrone
Foto di un soggiorno moderno di medie dimensioni e aperto con pareti beige, parquet scuro, camino classico, cornice del camino in intonaco e pavimento marrone
Ricarica la pagina per non vedere più questo specifico annuncio
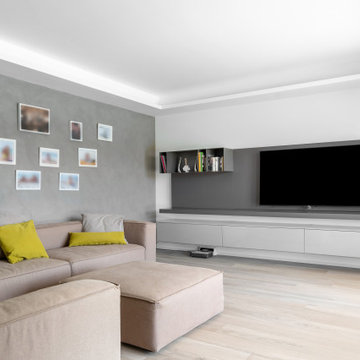
Immagine di un soggiorno moderno di medie dimensioni e aperto con pareti bianche, pavimento in gres porcellanato, parete attrezzata, pavimento beige e soffitto ribassato

Esempio di un soggiorno minimalista aperto con parquet chiaro, camino classico, cornice del camino piastrellata, travi a vista, pareti bianche, nessuna TV e pavimento marrone
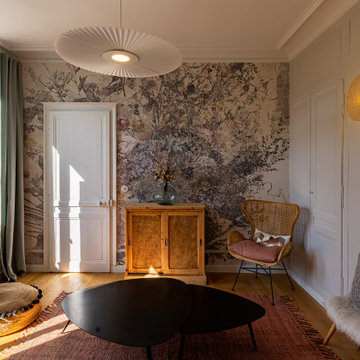
Cette maison de maître est un réel coup de coeur architectural, des pièces au cachet indéniable, des moulures, de magnifiques menuiseries d'époque, une très belle hauteur sous plafond, une cheminée ancienne...
Notre mission a été d'aménager l'ensemble pour aider nos clients, tout juste propriétaire, de s'approprier les lieux. Il nous a fallu alors retravailler l'agencement de la partie pièce à vivre, reculer la cuisine pour permettre une circulation fluide pour une famille de quatre. Nous avons alors supprimé l'ancienne arrière-cuisine, très mal agencée et très peu pratique, pour venir y placer une magnifique cuisine sur mesure.
Cette cuisine, nous l'avons imaginé ouverte, conviviale, et pratique avec de nombreux rangements. Un mur de rangement sur le mur du fond nous a permis de dissimuler le réfrigérateur, d'installer les équipements comme le four et le micro-ondes intégrés.
Pour l'espace de cuisson, nous avons opté pour une hotte escamotable permettant alors de garder de belles lignes de fuite en partie haute.
Côté salle à manger, nous avons également prévu de multiples rangements pour la vaisselle, très pratique au quotidien.
Pour le choix de l'ambiance, nous sommes partis sur un camaïeu de vert, du blanc et une touche de chêne clair. Au sol, il nous était important de rester dans des matériaux d'époque, un carrelage imitation carreaux ciment, et un parquet massif.
Profitant d'une pièce à vivre plus grande, nous avons agencé une salle à manger grâce à une magnifique table en verre et aux pieds en bois sculptural et réutiliser les chaises de mes clients qu'ils affectionnaient.
Le mur d'appui, nous tendait les bras pour une belle installation de cadres chers au coeur des propriétaires.
En enfilade, un salon de réception pour les amis et la famille, un espace doux et accueillant. Ici nous avons opté pour un magnifique papier peint panoramique reprenant les tons de vert de la cuisine mêlé à des touches de vieux rose. Un canapé gris, un magnifique buffet chiné, des luminaires et des rideaux élégants donnent à cette pièce, une sensation de bien-être et de fluidité.
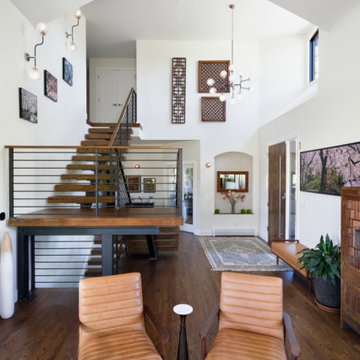
Our eclectic modern home remodel project turned a closed-off home filled with heavy wood details into a contemporary haven for hosting with creative design choices, making the space feel up to date and ready to host lively gatherings.
The main living space that hosts the large custom walnut and steel staircase was a significant upgrade from the heavy wood that closed off other parts of the house from one another. This new staircase is inviting and creates flow from one level to another. The entryway is welcoming with an arched built-in and incredible custom front door. This space also received an upgraded stone fireplace; together with the oversized windows, this space is a cozy gathering space for friends and family.
Ricarica la pagina per non vedere più questo specifico annuncio
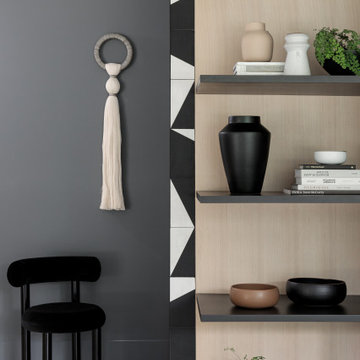
We designed this modern family home from scratch with pattern, texture and organic materials and then layered in custom rugs, custom-designed furniture, custom artwork and pieces that pack a punch.
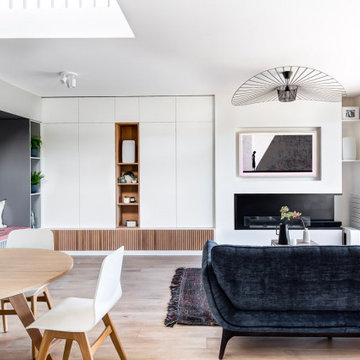
Esempio di un grande soggiorno moderno aperto con pareti bianche, camino ad angolo, TV a parete, libreria e parquet chiaro

Idee per un soggiorno moderno aperto con sala formale, camino lineare Ribbon, cornice del camino piastrellata, TV a parete e travi a vista
Soggiorni moderni - Foto e idee per arredare
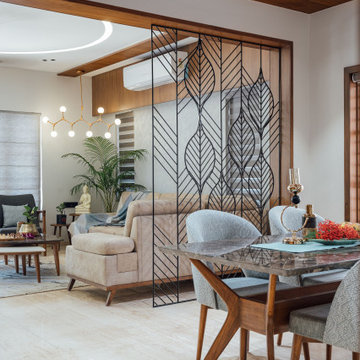
The living, feasting and kitchen territories have a direct format, further highlighting the roominess of the house. The region is isolated from the living by a metal casing. At the focal point of the space, a stylish marble top table is upheld by wooden legs—a material reflected inside the wooden facade roof. The intonation divider on one side of the board additionally includes a wooden facade and highlights emblematic cow themes made with trim work. A comparable divider astutely covers a payload region. The grayish blue upholstered feasting seats are a reviving touch in the midst of the wood.
9840615677 / 9884815677.
6
