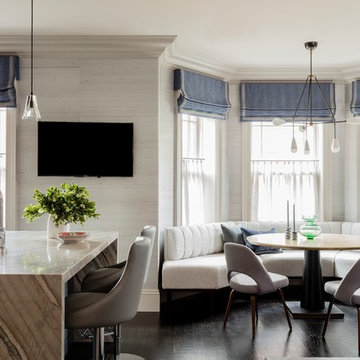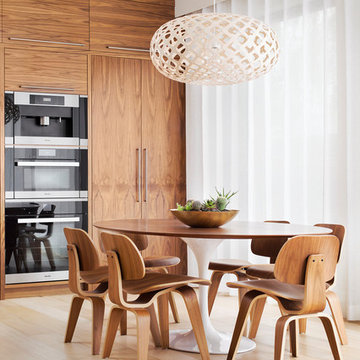Sale da Pranzo - Foto e idee per arredare
Filtra anche per:
Budget
Ordina per:Popolari oggi
121 - 140 di 1.060.771 foto
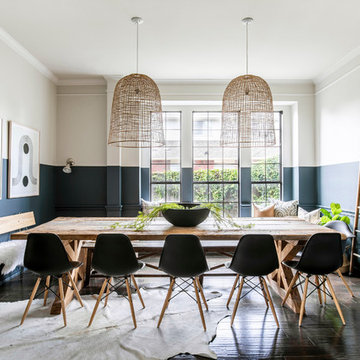
J.Turnbough Photography
Foto di una sala da pranzo stile marinaro chiusa e di medie dimensioni con pareti multicolore, parquet scuro, nessun camino e pavimento marrone
Foto di una sala da pranzo stile marinaro chiusa e di medie dimensioni con pareti multicolore, parquet scuro, nessun camino e pavimento marrone

Photo Credit - David Bader
Foto di una sala da pranzo aperta verso la cucina costiera con pareti beige, parquet scuro, nessun camino e pavimento marrone
Foto di una sala da pranzo aperta verso la cucina costiera con pareti beige, parquet scuro, nessun camino e pavimento marrone
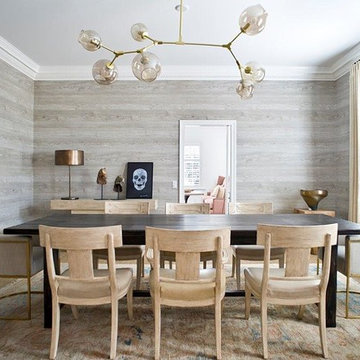
Immagine di una sala da pranzo tradizionale con pareti grigie e pavimento beige
Trova il professionista locale adatto per il tuo progetto

A farmhouse coastal styled home located in the charming neighborhood of Pflugerville. We merged our client's love of the beach with rustic elements which represent their Texas lifestyle. The result is a laid-back interior adorned with distressed woods, light sea blues, and beach-themed decor. We kept the furnishings tailored and contemporary with some heavier case goods- showcasing a touch of traditional. Our design even includes a separate hangout space for the teenagers and a cozy media for everyone to enjoy! The overall design is chic yet welcoming, perfect for this energetic young family.
Project designed by Sara Barney’s Austin interior design studio BANDD DESIGN. They serve the entire Austin area and its surrounding towns, with an emphasis on Round Rock, Lake Travis, West Lake Hills, and Tarrytown.
For more about BANDD DESIGN, click here: https://bandddesign.com/
To learn more about this project, click here: https://bandddesign.com/moving-water/
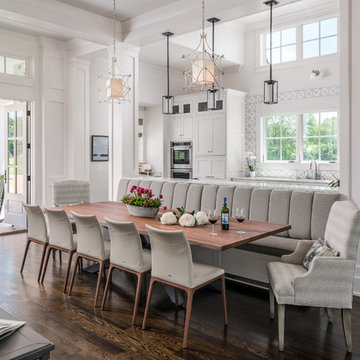
Banquette dining + kitchen (open to Great Room)
Photography: Garett + Carrie Buell of Studiobuell/ studiobuell.com
Ispirazione per una sala da pranzo aperta verso il soggiorno country con pareti bianche, parquet scuro e pavimento marrone
Ispirazione per una sala da pranzo aperta verso il soggiorno country con pareti bianche, parquet scuro e pavimento marrone
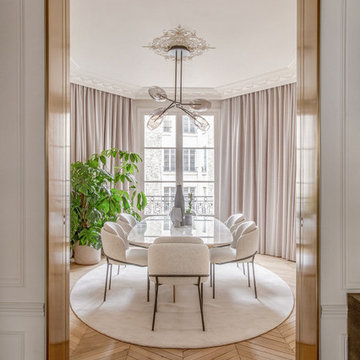
Matthieu Salvaing
Idee per una sala da pranzo tradizionale chiusa con pareti bianche, parquet chiaro e pavimento marrone
Idee per una sala da pranzo tradizionale chiusa con pareti bianche, parquet chiaro e pavimento marrone

Photography Anna Zagorodna
Esempio di una piccola sala da pranzo moderna chiusa con pareti blu, parquet chiaro, camino classico, cornice del camino piastrellata e pavimento marrone
Esempio di una piccola sala da pranzo moderna chiusa con pareti blu, parquet chiaro, camino classico, cornice del camino piastrellata e pavimento marrone
Ricarica la pagina per non vedere più questo specifico annuncio

Midcentury kitchen design with a modern twist.
Image: Agnes Art & Photo
Ispirazione per una grande sala da pranzo aperta verso la cucina minimalista con pareti bianche, pavimento in cemento, nessun camino e pavimento grigio
Ispirazione per una grande sala da pranzo aperta verso la cucina minimalista con pareti bianche, pavimento in cemento, nessun camino e pavimento grigio
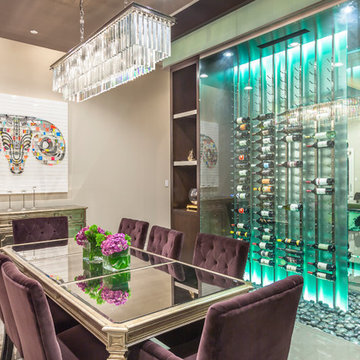
David Marquardt
Foto di una grande sala da pranzo aperta verso il soggiorno design con pareti beige, nessun camino e pavimento grigio
Foto di una grande sala da pranzo aperta verso il soggiorno design con pareti beige, nessun camino e pavimento grigio
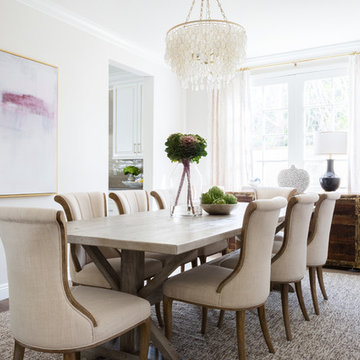
Transitional Dining Room with custom drapery and custom accent pillows.
Photo Credit: Amy Bartlam
Esempio di una grande sala da pranzo tradizionale chiusa con pavimento in legno massello medio, pavimento marrone, pareti grigie e nessun camino
Esempio di una grande sala da pranzo tradizionale chiusa con pavimento in legno massello medio, pavimento marrone, pareti grigie e nessun camino
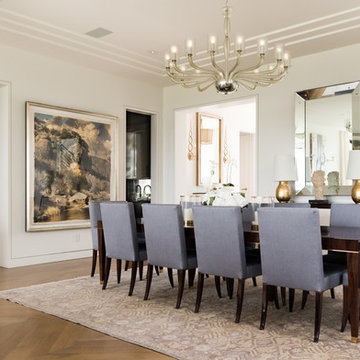
Ispirazione per una grande sala da pranzo classica chiusa con pareti bianche, pavimento in legno massello medio, nessun camino e pavimento marrone

Collective Design + Furnishings
Esempio di una sala da pranzo classica con pareti bianche, parquet scuro e pavimento marrone
Esempio di una sala da pranzo classica con pareti bianche, parquet scuro e pavimento marrone

Idee per una sala da pranzo aperta verso il soggiorno minimal con pareti bianche, parquet chiaro e pavimento marrone
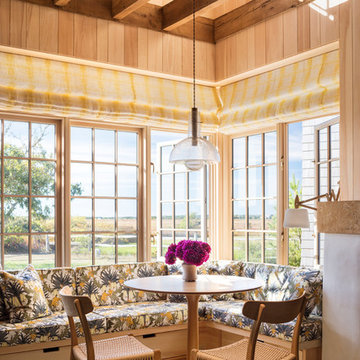
Immagine di una piccola sala da pranzo stile marinaro con parquet chiaro, pareti beige, nessun camino e pavimento beige
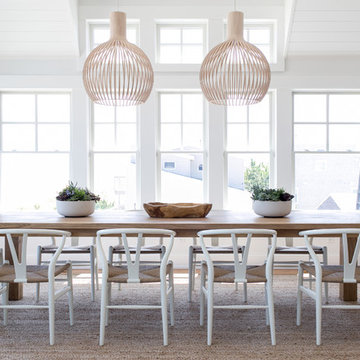
Interior Design, Custom Furniture Design, & Art Curation by Chango & Co.
Photography by Raquel Langworthy
Shop the Beach Haven Waterfront accessories at the Chango Shop!
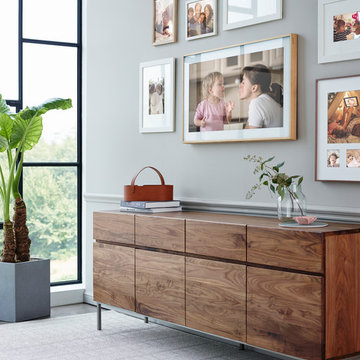
Exclusive to John Lewis, Samsung continue to evolve the home viewing experience by creating a 65" TV that blends seamlessly and artistically into your living space. In standby mode it displays art, either from its own expandable library, or you can upload pictures and photos yourself, so your TV transforms into an art piece to enhance your living space. It can mount flush to the wall like a picture in a gallery, or be displayed on a stand (wall mount and basic stand included). And it's blessed with Samsung's latest top-notch TV tech.
Enjoy a stunning Certified Ultra HD 4K HDR picture, access a world of online entertainment via Samsung's Smart Hub, and control all compatible devices via one remote control. The Frame is a masterpiece of home entertainment.
Sale da Pranzo - Foto e idee per arredare
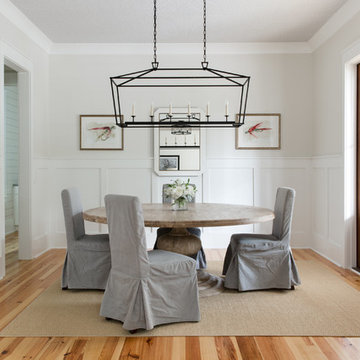
Esempio di una sala da pranzo stile marino chiusa e di medie dimensioni con pareti bianche, parquet chiaro e pavimento beige
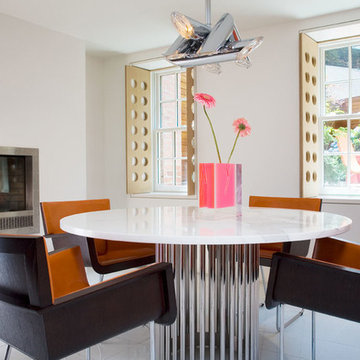
"Revival” implies a retread of an old idea—not our interests at Axis Mundi. So when renovating an 1840s Greek Revival brownstone, subversion was on our minds. The landmarked exterior remains unchanged, as does the residence’s unalterable 19-foot width. Inside, however, a pristine white space forms a backdrop for art by Warhol, Basquiat and Haring, as well as intriguing furnishings drawn from the continuum of modern design—pieces by Dalí and Gaudí, Patrick Naggar and Poltrona Frau, Armani and Versace. The architectural envelope references iconic 20th-century figures and genres: Jean Prouvé-like shutters in the kitchen, an industrial-chic bronze staircase and a ground-floor screen employing cast glass salvaged from Gio Ponti’s 1950s design for Alitalia’s Fifth Avenue showroom (paired with mercury mirror and set within a bronze grid). Unable to resist a bit of our usual wit, Greek allusions appear in a dining room fireplace that reimagines classicism in a contemporary fashion and lampshades that slyly recall the drapery of Greek sculpture.
Size: 2,550 sq. ft.
Design Team: John Beckmann and Richard Rosenbloom
Photography: Adriana Bufi, Andrew Garn, and Annie Schlecter
Contractor: Stern Projects
© Axis Mundi Design LLC.
7

