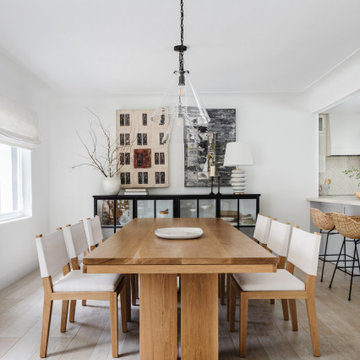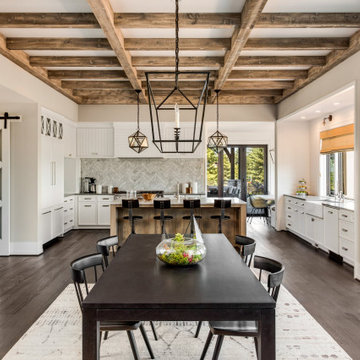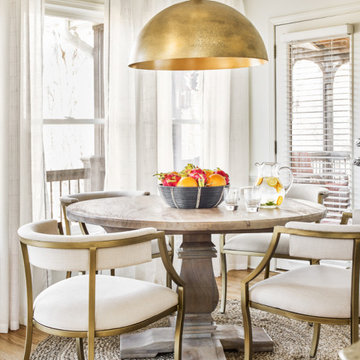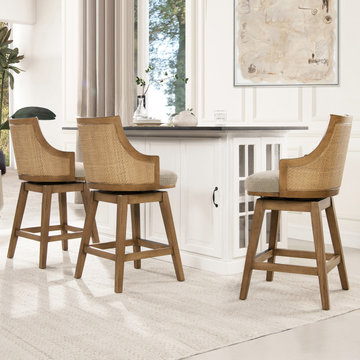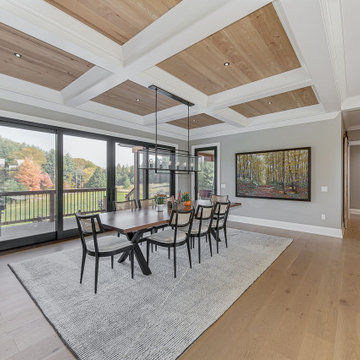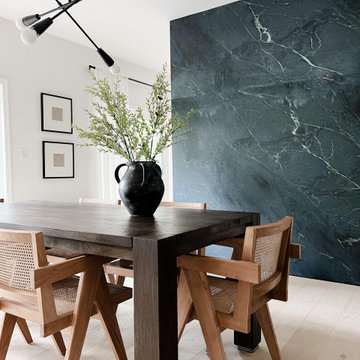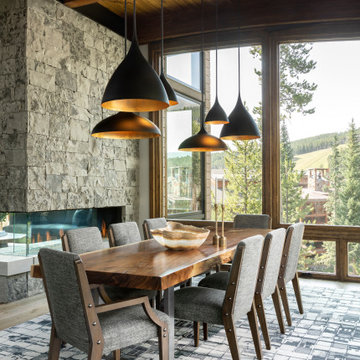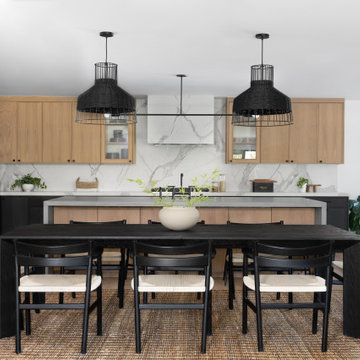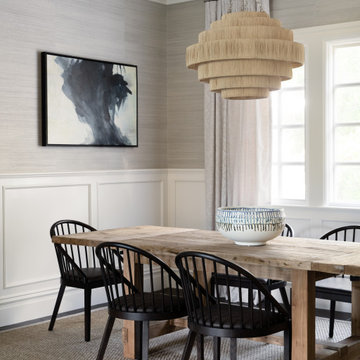Sale da Pranzo - Foto e idee per arredare
Filtra anche per:
Budget
Ordina per:Popolari oggi
81 - 100 di 1.060.842 foto
Trova il professionista locale adatto per il tuo progetto

Au cœur de la place du Pin à Nice, cet appartement autrefois sombre et délabré a été métamorphosé pour faire entrer la lumière naturelle. Nous avons souhaité créer une architecture à la fois épurée, intimiste et chaleureuse. Face à son état de décrépitude, une rénovation en profondeur s’imposait, englobant la refonte complète du plancher et des travaux de réfection structurale de grande envergure.
L’une des transformations fortes a été la dépose de la cloison qui séparait autrefois le salon de l’ancienne chambre, afin de créer un double séjour. D’un côté une cuisine en bois au design minimaliste s’associe harmonieusement à une banquette cintrée, qui elle, vient englober une partie de la table à manger, en référence à la restauration. De l’autre côté, l’espace salon a été peint dans un blanc chaud, créant une atmosphère pure et une simplicité dépouillée. L’ensemble de ce double séjour est orné de corniches et une cimaise partiellement cintrée encadre un miroir, faisant de cet espace le cœur de l’appartement.
L’entrée, cloisonnée par de la menuiserie, se détache visuellement du double séjour. Dans l’ancien cellier, une salle de douche a été conçue, avec des matériaux naturels et intemporels. Dans les deux chambres, l’ambiance est apaisante avec ses lignes droites, la menuiserie en chêne et les rideaux sortants du plafond agrandissent visuellement l’espace, renforçant la sensation d’ouverture et le côté épuré.
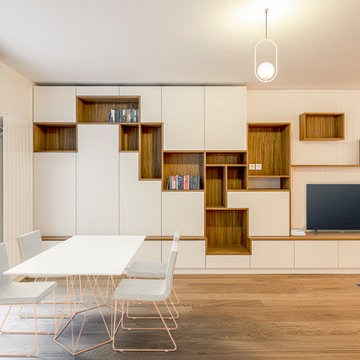
Découvrez cet espace ouvert au design intérieur épuré, mettant en avant un mobilier contemporain et des étagères en bois élégantes. La salle à manger minimaliste, baignée d'une luminosité naturelle provenant de la porte-fenêtre, se marie parfaitement au sol en parquet chaleureux. Les rangements intégrés offrent à la fois fonctionnalité et esthétisme, notamment avec la télévision encastrée. Les luminaires suspendus ajoutent une touche moderne à cette décoration soignée et intemporelle.
Ricarica la pagina per non vedere più questo specifico annuncio

Idee per una sala da pranzo scandinava con pareti bianche, moquette, pavimento beige e soffitto a volta
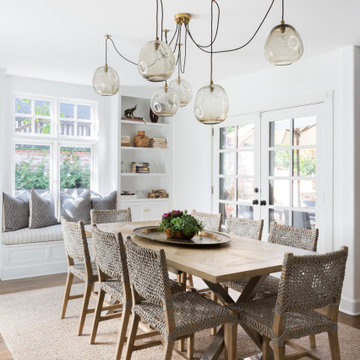
Esempio di una sala da pranzo stile marinaro con pareti bianche, parquet scuro e pavimento marrone
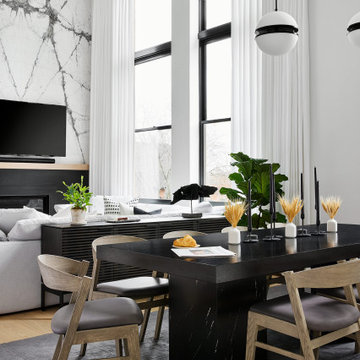
The dining table incorporates the black marble from the coffee table in it’s pedestal legs and a rift-cut black stained oak top to maintain a simple, modern aesthetic.

View of kitchen from the dining room. Wall was removed between the two spaces to create better flow. Craftsman style custom cabinetry in both the dining and kitchen areas, including a built-in banquette with storage underneath.

Ispirazione per una grande sala da pranzo aperta verso la cucina con pavimento in pietra calcarea e travi a vista
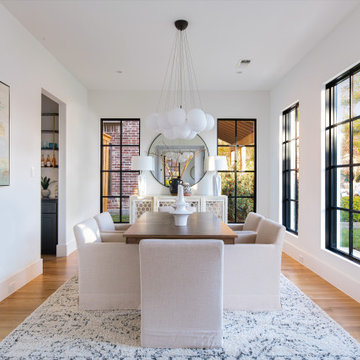
Idee per una sala da pranzo tradizionale chiusa con pareti bianche, pavimento in legno massello medio e pavimento marrone
Sale da Pranzo - Foto e idee per arredare
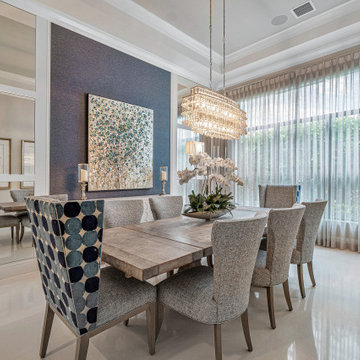
Dining room with wallpaper accent wall.
Immagine di una grande sala da pranzo aperta verso il soggiorno chic con pareti blu, pavimento in marmo, pavimento beige e soffitto a cassettoni
Immagine di una grande sala da pranzo aperta verso il soggiorno chic con pareti blu, pavimento in marmo, pavimento beige e soffitto a cassettoni

This 1902 San Antonio home was beautiful both inside and out, except for the kitchen, which was dark and dated. The original kitchen layout consisted of a breakfast room and a small kitchen separated by a wall. There was also a very small screened in porch off of the kitchen. The homeowners dreamed of a light and bright new kitchen and that would accommodate a 48" gas range, built in refrigerator, an island and a walk in pantry. At first, it seemed almost impossible, but with a little imagination, we were able to give them every item on their wish list. We took down the wall separating the breakfast and kitchen areas, recessed the new Subzero refrigerator under the stairs, and turned the tiny screened porch into a walk in pantry with a gorgeous blue and white tile floor. The french doors in the breakfast area were replaced with a single transom door to mirror the door to the pantry. The new transoms make quite a statement on either side of the 48" Wolf range set against a marble tile wall. A lovely banquette area was created where the old breakfast table once was and is now graced by a lovely beaded chandelier. Pillows in shades of blue and white and a custom walnut table complete the cozy nook. The soapstone island with a walnut butcher block seating area adds warmth and character to the space. The navy barstools with chrome nailhead trim echo the design of the transoms and repeat the navy and chrome detailing on the custom range hood. A 42" Shaws farmhouse sink completes the kitchen work triangle. Off of the kitchen, the small hallway to the dining room got a facelift, as well. We added a decorative china cabinet and mirrored doors to the homeowner's storage closet to provide light and character to the passageway. After the project was completed, the homeowners told us that "this kitchen was the one that our historic house was always meant to have." There is no greater reward for what we do than that.
5
