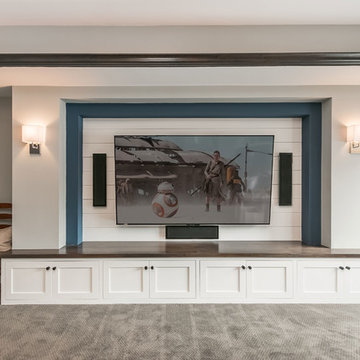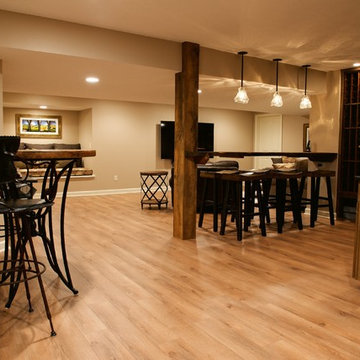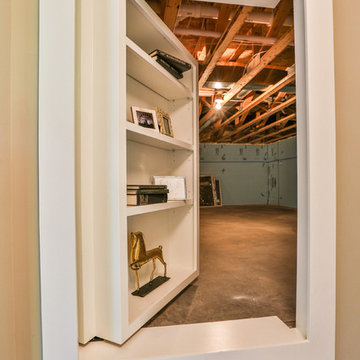129.995 Foto di taverne
Filtra anche per:
Budget
Ordina per:Popolari oggi
141 - 160 di 129.995 foto

Originally the client wanted to put the TV on one wall and the awesome fireplace on another AND have lots of seating for guests. We made the TV/Fireplace a focal point and put the biggest sectional we could in there.
Photo: Matt Kocourek
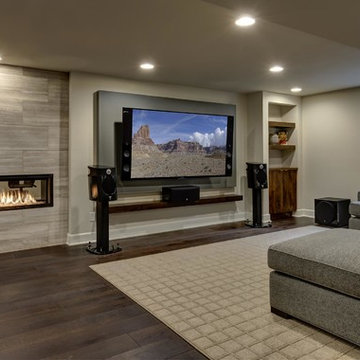
©Finished Basement Company
Ispirazione per un'ampia taverna design seminterrata con pareti grigie, parquet scuro, camino lineare Ribbon, cornice del camino piastrellata, pavimento marrone e home theatre
Ispirazione per un'ampia taverna design seminterrata con pareti grigie, parquet scuro, camino lineare Ribbon, cornice del camino piastrellata, pavimento marrone e home theatre
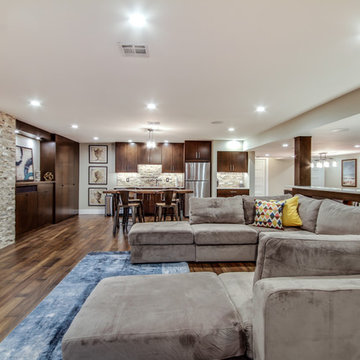
Jose Alfano
Immagine di una grande taverna minimal seminterrata con pareti beige, pavimento in legno massello medio e nessun camino
Immagine di una grande taverna minimal seminterrata con pareti beige, pavimento in legno massello medio e nessun camino
Trova il professionista locale adatto per il tuo progetto
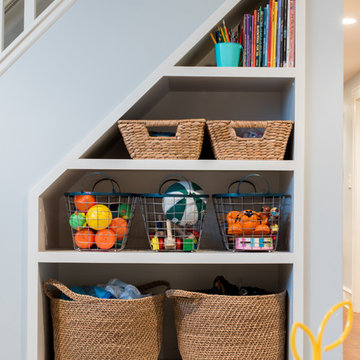
Joe Tighe
Immagine di una grande taverna chic seminterrata con pareti blu e nessun camino
Immagine di una grande taverna chic seminterrata con pareti blu e nessun camino

Immagine di una grande taverna design con sbocco, pareti beige, pavimento in cemento, nessun camino, pavimento marrone e sala giochi
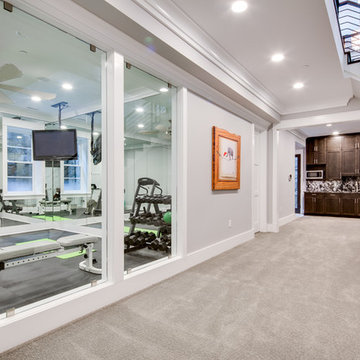
Ispirazione per una grande taverna design con sbocco, pareti grigie, moquette e camino classico
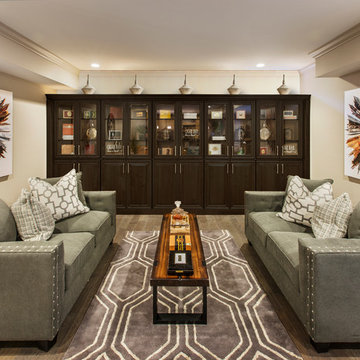
Bill Taylor Photography
Ispirazione per una taverna tradizionale interrata di medie dimensioni con pareti beige, pavimento in legno massello medio e pavimento grigio
Ispirazione per una taverna tradizionale interrata di medie dimensioni con pareti beige, pavimento in legno massello medio e pavimento grigio
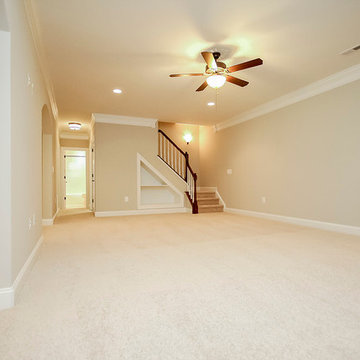
Immagine di una grande taverna tradizionale interrata con pareti beige, moquette, nessun camino e pavimento beige
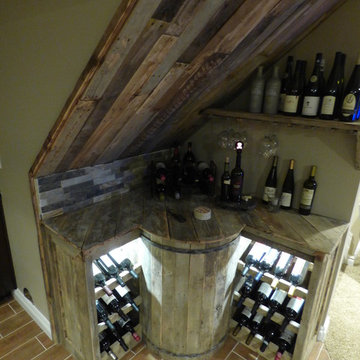
Wine bar under basement stairs created from pallet material and illuminated with LED lighting.
Esempio di una taverna rustica
Esempio di una taverna rustica
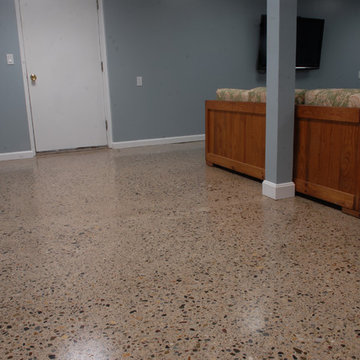
Our floor team took the existing concrete floor in our amazing client's basement; ground & sealed it. After grinding they uncovered the natural beauty of this gorgeous river rock that was there all along! After exposing the rock they made sure to seal/ finish properly to protect it. There is so much beauty in the unique, industrialal,, natural look of the finished product!
photography: points imaging
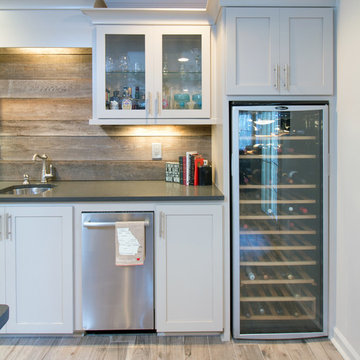
Bar back wall with new dishwasher, wine refrigerator, all new cabinet doors and drawers. reclaimed wood backsplash and granite countertop.
Esempio di una taverna tradizionale di medie dimensioni con sbocco, pareti bianche, pavimento con piastrelle in ceramica e nessun camino
Esempio di una taverna tradizionale di medie dimensioni con sbocco, pareti bianche, pavimento con piastrelle in ceramica e nessun camino
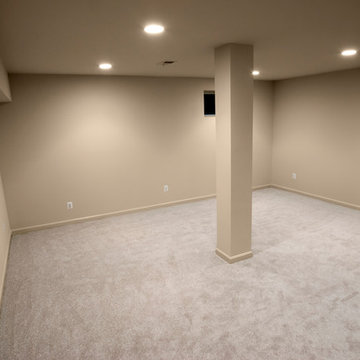
Ispirazione per una taverna tradizionale seminterrata di medie dimensioni con pareti beige, moquette e nessun camino
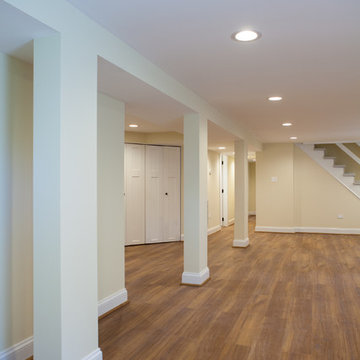
Studio West Photography
Immagine di una grande taverna chic seminterrata con pareti beige e pavimento in vinile
Immagine di una grande taverna chic seminterrata con pareti beige e pavimento in vinile
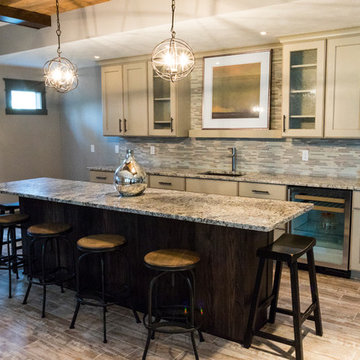
Paramount Online Marketing
Immagine di una grande taverna minimal con sbocco, pareti grigie, pavimento in legno massello medio e nessun camino
Immagine di una grande taverna minimal con sbocco, pareti grigie, pavimento in legno massello medio e nessun camino

Zachary Molino
Immagine di una grande taverna country con sbocco, pareti grigie e pavimento in cemento
Immagine di una grande taverna country con sbocco, pareti grigie e pavimento in cemento
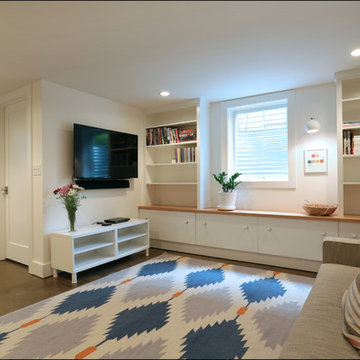
Family room with plenty of media storage gives the family a place to indulge in all their favorite games and movies without cluttering up the main floor. Design by Kristyn Bester. Photos by Photo Art Portraits.
129.995 Foto di taverne
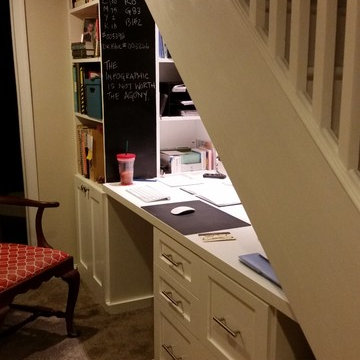
Project was done in MDF with solid wood doors, drawer faces , desk top & trim. The homeowner added the chalkboard paint to create a space for notes and ideas.
8
