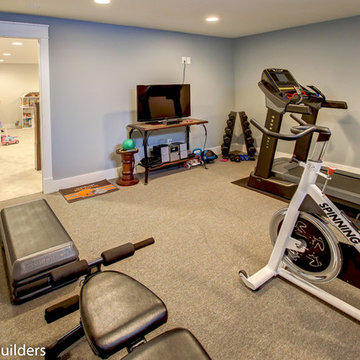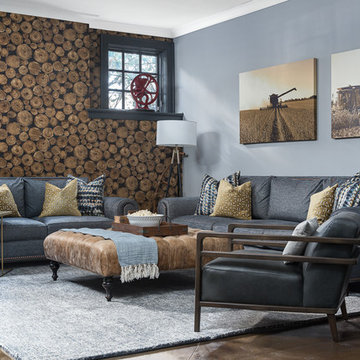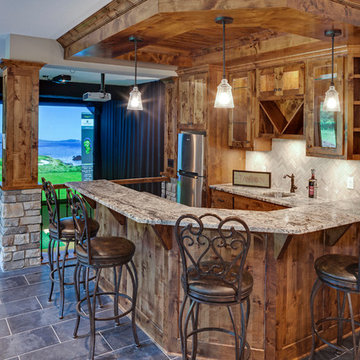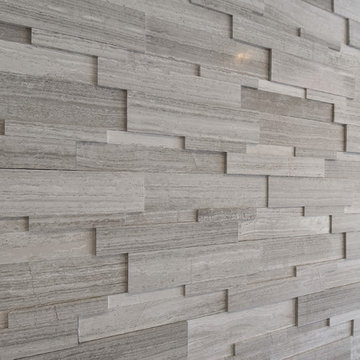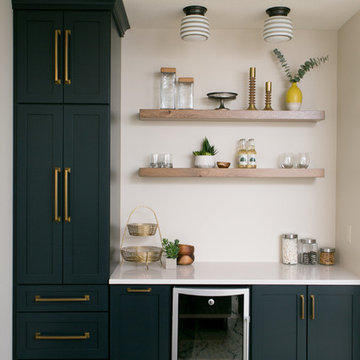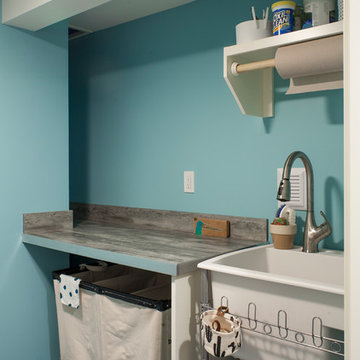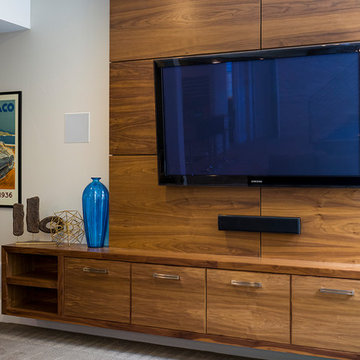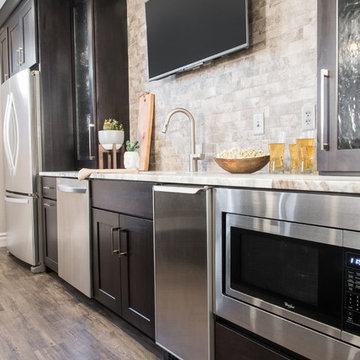129.994 Foto di taverne
Filtra anche per:
Budget
Ordina per:Popolari oggi
101 - 120 di 129.994 foto
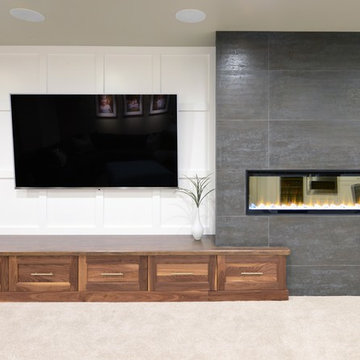
Robb Siverson Photography
Foto di una grande taverna moderna con pareti grigie, moquette, camino bifacciale, cornice del camino in legno e pavimento beige
Foto di una grande taverna moderna con pareti grigie, moquette, camino bifacciale, cornice del camino in legno e pavimento beige

Idee per una taverna industriale di medie dimensioni con sbocco, pareti marroni, pavimento in laminato, nessun camino e pavimento marrone
Trova il professionista locale adatto per il tuo progetto
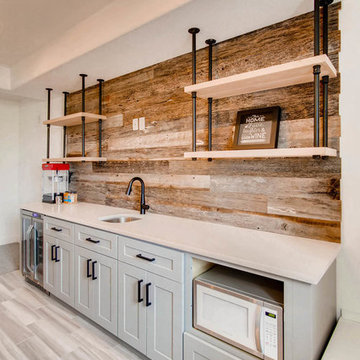
The basement was finished with a modern industrial design that includes barn wood, black steel rods, and gray cabinets. This includes a custom barn wood accent wall, perfect for a TV mount.
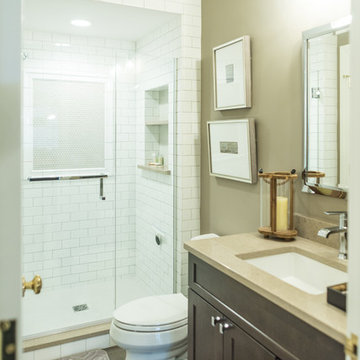
Game On is a lower level entertainment space designed for a large family. We focused on casual comfort with an injection of spunk for a lounge-like environment filled with fun and function. Architectural interest was added with our custom feature wall of herringbone wood paneling, wrapped beams and navy grasscloth lined bookshelves flanking an Ann Sacks marble mosaic fireplace surround. Blues and greens were contrasted with stark black and white. A touch of modern conversation, dining, game playing, and media lounge zones allow for a crowd to mingle with ease. With a walk out covered terrace, full kitchen, and blackout drapery for movie night, why leave home?
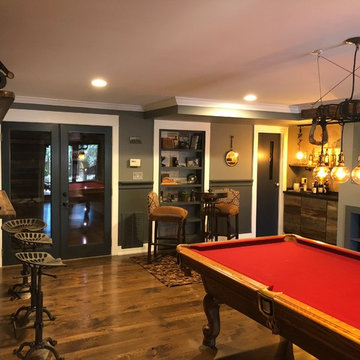
Steampunk industrial chairs made with wrought iron tractor seats. Reclaimed wood from Barn in Tenneseee chandelier.
Immagine di una taverna industriale con pavimento in legno massello medio e pavimento marrone
Immagine di una taverna industriale con pavimento in legno massello medio e pavimento marrone
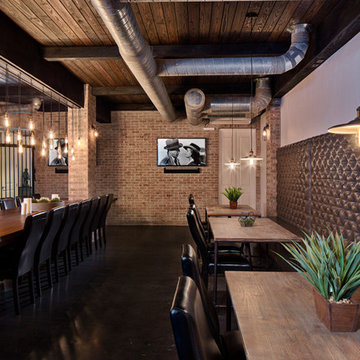
Complete renovation of a historic 1935 cellar to create a great space for entertaining.
Photography: Chad Baumer
Ispirazione per una taverna industriale
Ispirazione per una taverna industriale

Jason Cook
Ispirazione per una taverna tradizionale con pareti beige, parquet chiaro e pavimento beige
Ispirazione per una taverna tradizionale con pareti beige, parquet chiaro e pavimento beige
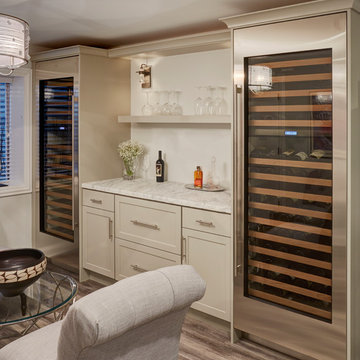
Don't pass up this cozy basement remodel. Everything you might need is at your finger tips. A beautiful second kitchen with all the essentials. This island is perfect for a party or a quiet night at home. These cabinets are semi custom cabinets with a soft grey tone. Don't miss two wine coolers at the bar. The custom tv wall unit is perfect viewing. The mesh doors on the cabinet are the perfect final touch. The bathroom is stunning and so functional.
Jennifer Rahaley Design for DDK Kitchen Design Group
Photography by Mike Kaskel
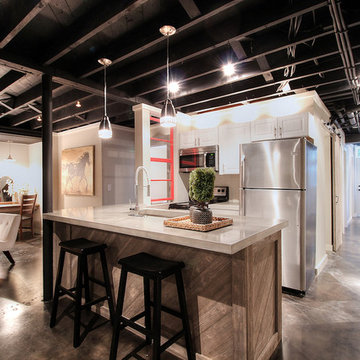
Basement & In-Law Suite Renovation in Smyrna Ga
Foto di una taverna minimalista di medie dimensioni con sbocco, pareti beige, pavimento in cemento e pavimento marrone
Foto di una taverna minimalista di medie dimensioni con sbocco, pareti beige, pavimento in cemento e pavimento marrone
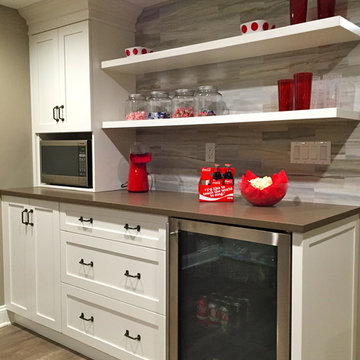
Ispirazione per una grande taverna chic interrata con pareti beige, pavimento in laminato, nessun camino e pavimento grigio
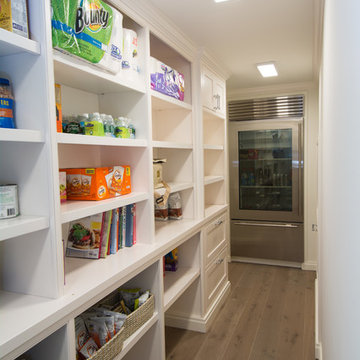
Eddie Day
Esempio di una grande taverna minimal con sbocco, pavimento in legno massello medio e pavimento grigio
Esempio di una grande taverna minimal con sbocco, pavimento in legno massello medio e pavimento grigio
129.994 Foto di taverne
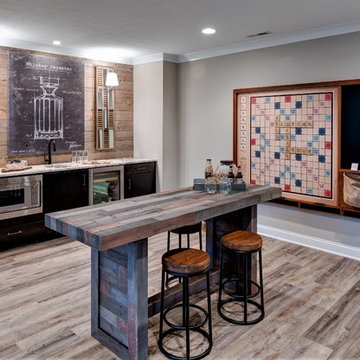
A calming palette of pastel hues, printed upholstery, soft rugs, and wood floors unite in this new construction home with transitional style interiors.
Project completed by Wendy Langston's Everything Home interior design firm, which serves Carmel, Zionsville, Fishers, Westfield, Noblesville, and Indianapolis.
For more about Everything Home, click here: https://everythinghomedesigns.com/
6
