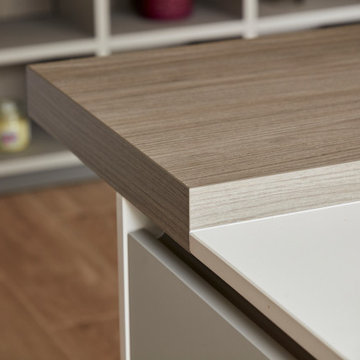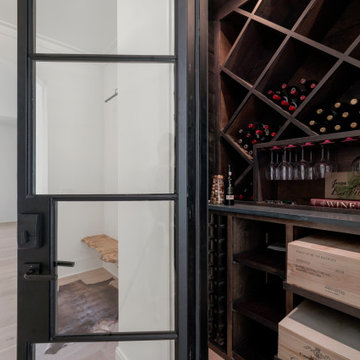70.895 Foto di cantine
Filtra anche per:
Budget
Ordina per:Popolari oggi
161 - 180 di 70.895 foto
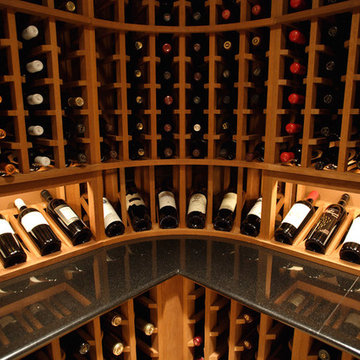
This wine cellar features custom curved corner wine racks and vertical display shelves with LED lighting to showcase choice wines. Custom granite counter tops add a modern and functional distinguishing component that matches the granite tabletop in the adjoining wine tasting room.
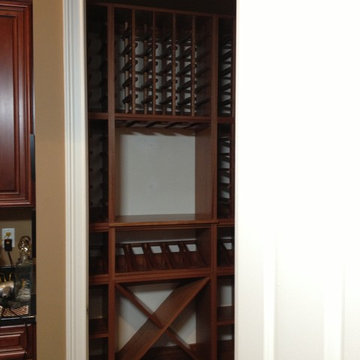
Kessick Wine Cellars ‘Select Series’ wine racking is a fully assembled, wall mounted wine storage and wine display racking system.
Designed for small to medium spaces, this wine storage and display system answers the demand for aesthetic, high quality wine racking at a value price.
The Select Series is a floating wine racking system, a first for traditional wine cellar racking (commonly used in kitchen cabinets, closets and garage storage systems). Select Series wine racks are secured with a strong yet easy to install wall-cleat installation. The Kessick Wall-Install system is a proprietary, specially engineered metal bracket that enables a fast, secure install with adjustability for the inevitable out-of-plumb and uneven walls.
The Select Series format consists of modular components that can be designed in a wide range of application from aesthetics showpiece to utilitarian storage. A comprehensive line of pre-engineered designs are available ‘as is’, or can be altered to fit the space or desired application.
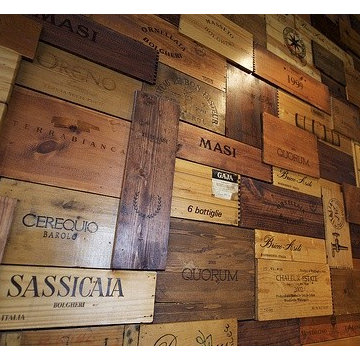
We received this photo from a client who was looking to replicate the look. This is from a restaurant wall in North Carolina. Each wine crate panel was stained with a different wood color, and treated with a semi-gloss polyurethane. Some of the wine panels were tastefully stacked to create a 3D-like effect.
Trova il professionista locale adatto per il tuo progetto
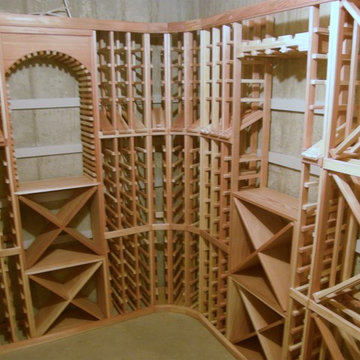
Our design team has a true passion for designing wine cellars and the capabilities of producing on paper, what will end up as a reality. Once we receive your info and the specifications of your room, the information goes directly to our design office. In 3 days or less you will have a beautiful 3D and 2D rendering of your project at no cost.
Did you know? As one of the USA's premier wine cellar manufacturers we have had the privilege to work with tens of thousands of customers just like you. No project is too small. Our wine cellars can be found in finer homes, businesses, clubs and restaurants across the globe.
Love your wine? Love your cellar!
Our mission is to create affordable wine cellars that let the unique personality of their owner shine through.
Our design team embraces a true passion for storing and displaying wine, and our wine loving staff is eager to get started on your cellar project today.
Just tell us what you want - in 3 days or less you will have a beautiful 3D rendering of your project.
To top it off, it's free and includes revisions so you'll know it's perfect before you buy.
Need ideas? View completed cellars here:
http://www.wineracksamerica.com/gallery/index.php
http://www.houzz.com/projects/92317/Unique-Wine-Cellar-Ideas
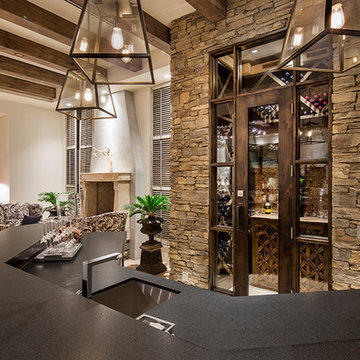
The breathtaking panoramic views from this Desert Mountain property inspired the owners and architect to take full advantage of indoor-outdoor living. Glass walls and retractable door systems allow you to enjoy the expansive desert and cityscape views from every room. The rustic blend of stone and organic materials seamlessly blend inside and out.
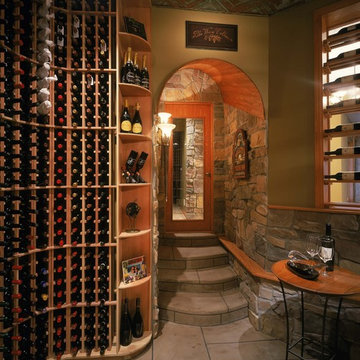
Jeffery Bebee
Idee per una cantina tradizionale con rastrelliere portabottiglie e pavimento grigio
Idee per una cantina tradizionale con rastrelliere portabottiglie e pavimento grigio
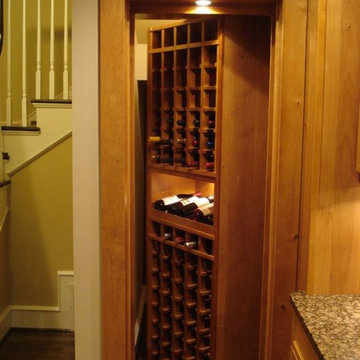
CellarMaker was commissioned to design a tasting area with a hidden wine cellar door feature that leads to our client's vintage collection.
Esempio di una cantina tradizionale
Esempio di una cantina tradizionale
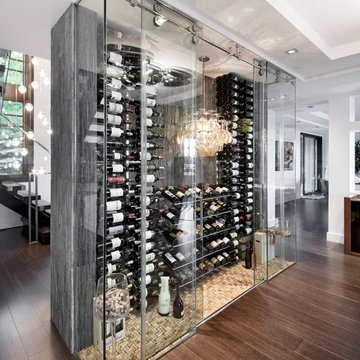
Photo Credit: Metropolis
Foto di una grande cantina design con parquet scuro, portabottiglie a vista e pavimento marrone
Foto di una grande cantina design con parquet scuro, portabottiglie a vista e pavimento marrone
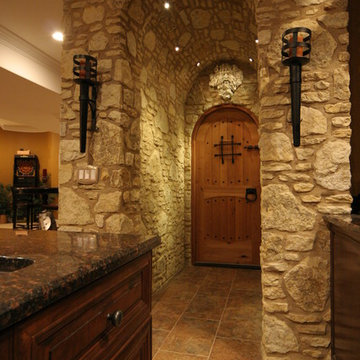
Natural stone barrel vault entry to the wine cellar with a custom wood speakeasy door. The torches on either side are candles, adding even more interest in the finished basement area. The wine cellar is adjacent to the kitchen/bar area for ideal access to your perfect wine.
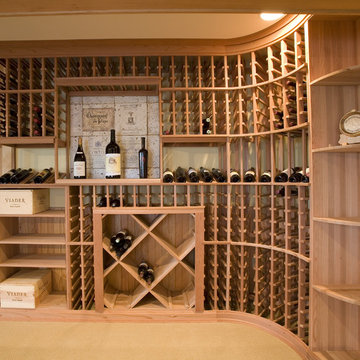
This custom Prow house has views of Stratton Mountain. Custom designed, pre-cut and shipped to the job site by Habitat Post & Beam, it was assembled and completed by a local builder. Photos by Michael Penney, architectural photographer. IMPORTANT NOTE: We are not involved in the finish or decoration of these homes, so it is unlikely that we can answer any questions about elements that were not part of our kit package, i.e., specific elements of the spaces such as appliances, colors, lighting, furniture, landscaping, etc.
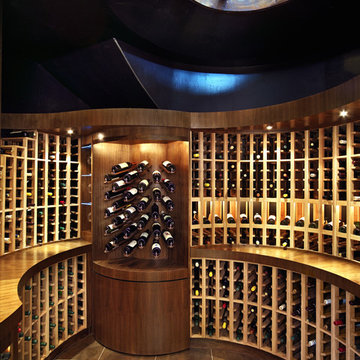
© 2008 Ron Ruscio Photography.
Foto di una grande cantina moderna con rastrelliere portabottiglie, pavimento con piastrelle in ceramica e pavimento marrone
Foto di una grande cantina moderna con rastrelliere portabottiglie, pavimento con piastrelle in ceramica e pavimento marrone
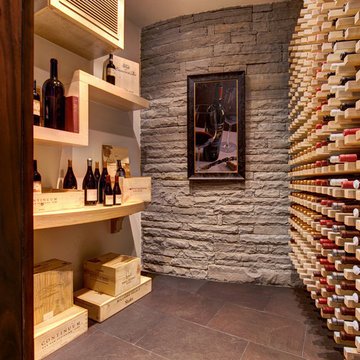
Atlanta modern home designed by Dencity LLC and built by Cablik Enterprises.
Immagine di una cantina design con rastrelliere portabottiglie
Immagine di una cantina design con rastrelliere portabottiglie
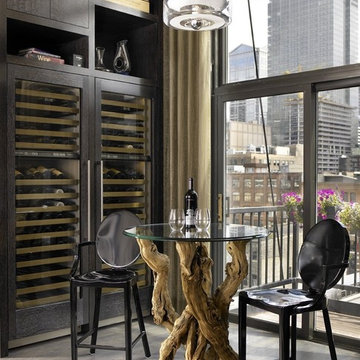
Wine Nook
Immagine di una cantina industriale con rastrelliere portabottiglie e pavimento grigio
Immagine di una cantina industriale con rastrelliere portabottiglie e pavimento grigio
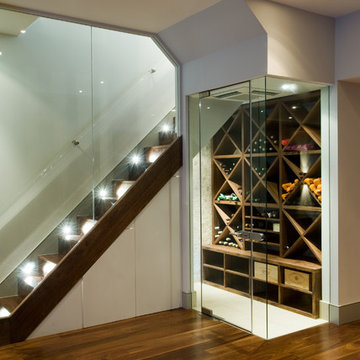
Urban Cape was commissioned by our client to assist with the build of a new basement in their existing home in Battersea.
The brief was to create and design the joinery for a bespoke bar, media unit and wine unit, along with the lighting design and selection of the finishes for the basement and powder room.
The client wanted the interior to exude an aesthetic of drama and sophistication. Being a quite large cavernous area, it was important to incorporate a design that would help to create a sense of warmth and balance the space. The room was planned with a multi-purpose function in mind. Being used for both a children’s play area and alluring entertaining area, the design needed to be versatile and hard wearing whilst still offering a bit of glamour.
Leather was selected for durability, elegance, versatility and timeless aesthetic. Should the client wish to change the style or the furniture in the future, the joinery will continue to blend luxuriously into a contemporary environment or considerably enhance the classic appeal of a residence that is more traditional.
A palate of warm walnut timbers, rich chocolate brown and warm grey shades were chosen. Exquisite dark chocolate leather doors were hand crafted in South Africa for the Bar and Media units. Teaming a large shiny croc print with soft plain leather, walnut veneer and a dark Emperador marble from Spain, the units offer the luxury of a natural product whilst bringing about an absolutely stunning and inimitable look to be enjoyed for years to come!
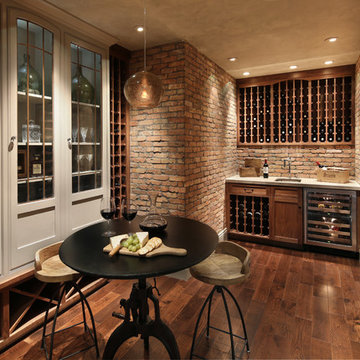
Artisan wine cellar
Ispirazione per una cantina rustica di medie dimensioni con parquet scuro e portabottiglie a vista
Ispirazione per una cantina rustica di medie dimensioni con parquet scuro e portabottiglie a vista
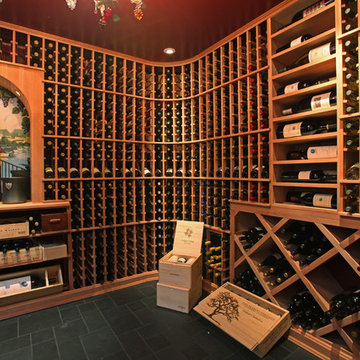
Esempio di una grande cantina chic con pavimento in ardesia, rastrelliere portabottiglie e pavimento nero
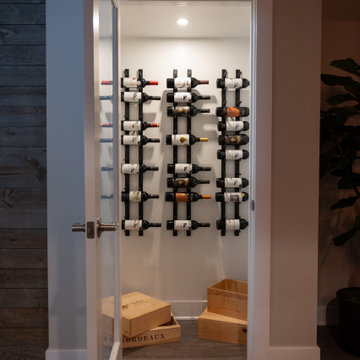
Idee per una cantina tradizionale di medie dimensioni con rastrelliere portabottiglie
70.895 Foto di cantine
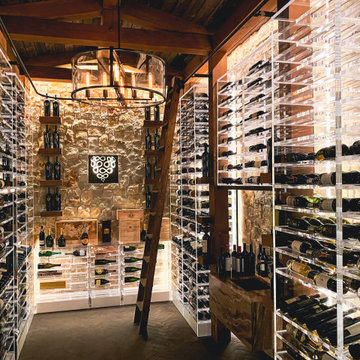
This industrial modern cellar blends rustic materials with flawlessly clear lucite wine racks. We also designed a lighting stradegy for the wine racks that made them shimmer and glow.
9
