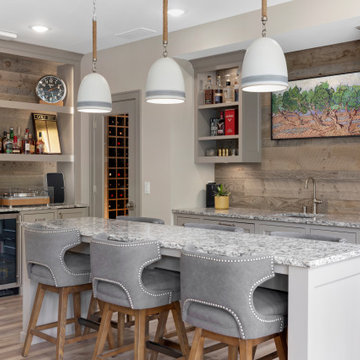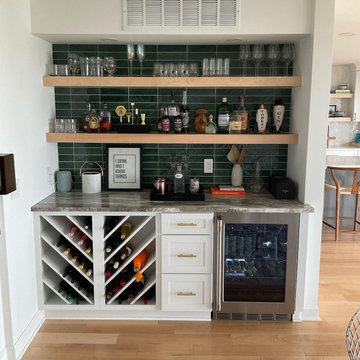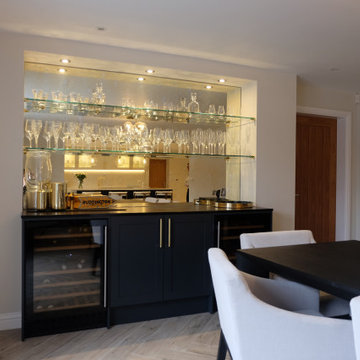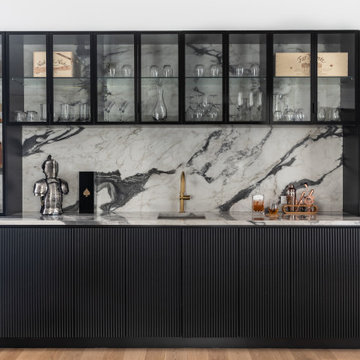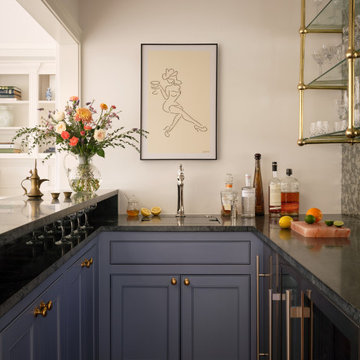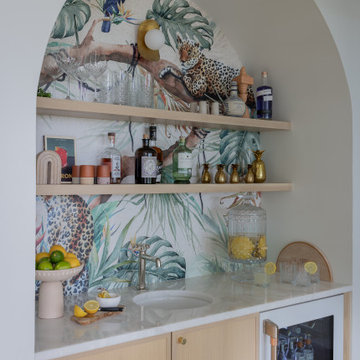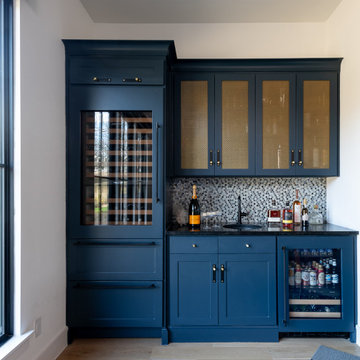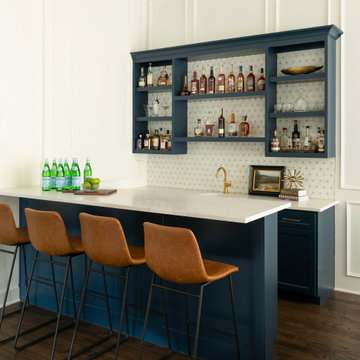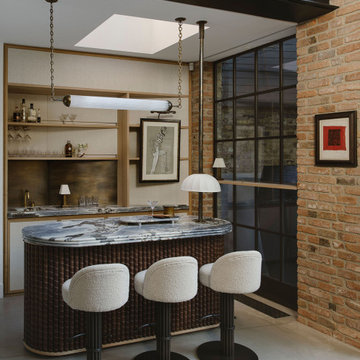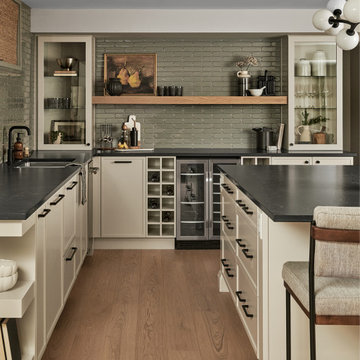132.331 Foto di angoli bar
Filtra anche per:
Budget
Ordina per:Popolari oggi
121 - 140 di 132.331 foto

Adam Latham, Belair Photography
Foto di un piccolo angolo bar con lavandino tradizionale con pavimento in legno massello medio, ante con riquadro incassato, ante bianche e paraspruzzi a specchio
Foto di un piccolo angolo bar con lavandino tradizionale con pavimento in legno massello medio, ante con riquadro incassato, ante bianche e paraspruzzi a specchio

A wet bar pretty enough to be on display. Photography by Danny Piassick. House design by Charles Isreal.
Esempio di un angolo bar con lavandino classico con parquet scuro, lavello sottopiano, ante con riquadro incassato, ante in legno bruno, paraspruzzi grigio, paraspruzzi con piastrelle a listelli, pavimento marrone e top bianco
Esempio di un angolo bar con lavandino classico con parquet scuro, lavello sottopiano, ante con riquadro incassato, ante in legno bruno, paraspruzzi grigio, paraspruzzi con piastrelle a listelli, pavimento marrone e top bianco

This Neo-prairie style home with its wide overhangs and well shaded bands of glass combines the openness of an island getaway with a “C – shaped” floor plan that gives the owners much needed privacy on a 78’ wide hillside lot. Photos by James Bruce and Merrick Ales.
Trova il professionista locale adatto per il tuo progetto
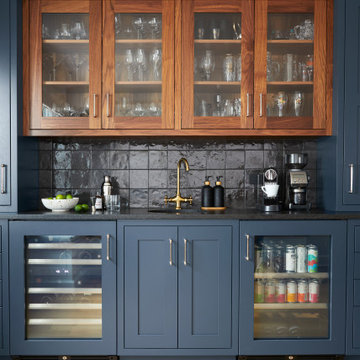
Ispirazione per un angolo bar con lavandino chic con lavello sottopiano, ante in stile shaker, ante blu, paraspruzzi nero, parquet chiaro, pavimento beige e top nero
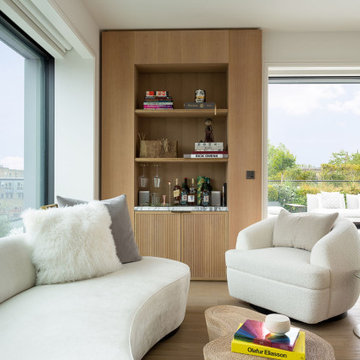
Oak drinks and storage cabinet encompassing fluted doors and Arabescato marble surface. Brass detailings run alongside the shelf fronts and internal sides of the unit in a continuous plane. Note the subtlely and warmth of the backlighting.
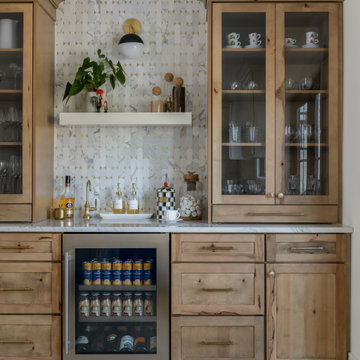
The kitchen at The Peacock Project was designed around a family with strong roots to their heritage with a need for cooking, entertaining, and the everyday life.
We also incorporated a lot of personal details into this home with custom artwork and pottery by our client's children.
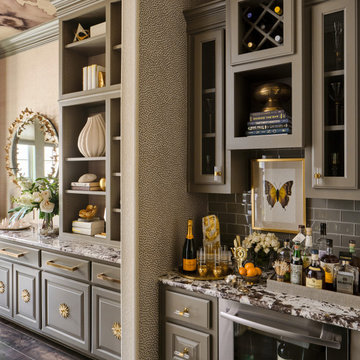
A "modern luxe" dining room with adjoining home bar, wallpaper on walls and ceiling, built-in cabinets painted in Sherwin Williams "Anonymous". Cyndi Hopkins design, Matthew Niemann photo
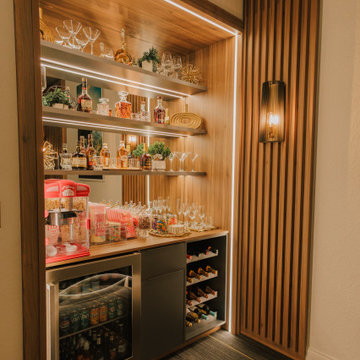
A space prepared to enjoy your favorite snacks and drinks with strategic lighting, furniture providing comfort, and a welcoming atmosphere while having fun.
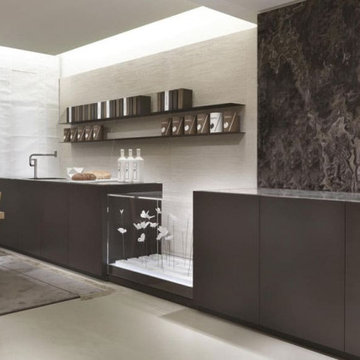
Take advantage of our modular designs to maximize the space in your large kitchen. We provide customized ideas to maximize your space, from clever storage options to adaptable layouts. Create a culinary sanctuary that is a reflection of your individuality by embracing functionality without surrendering style. With our help, discover countless options for a contemporary, effective, and welcoming kitchen.

Idee per un angolo bar senza lavandino stile marinaro con ante in stile shaker, ante bianche, parquet chiaro, pavimento beige e top bianco
132.331 Foto di angoli bar
7
