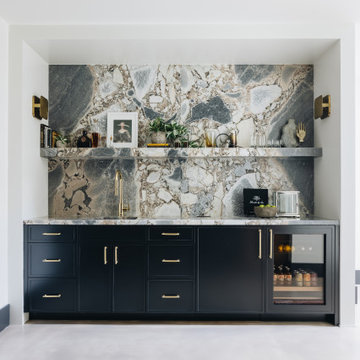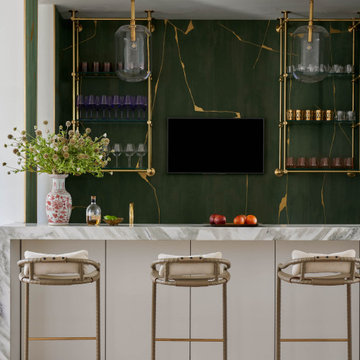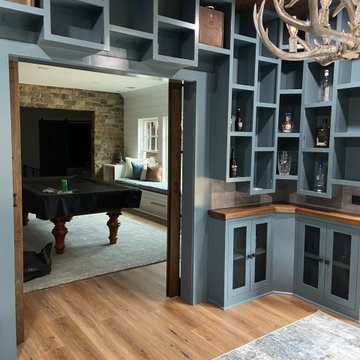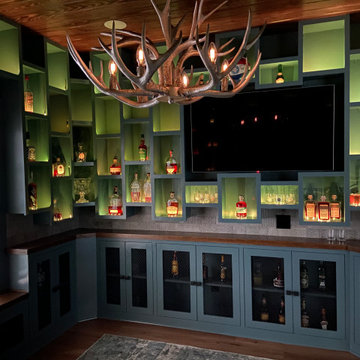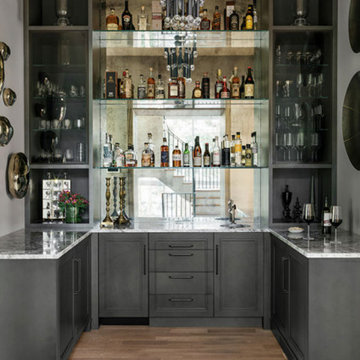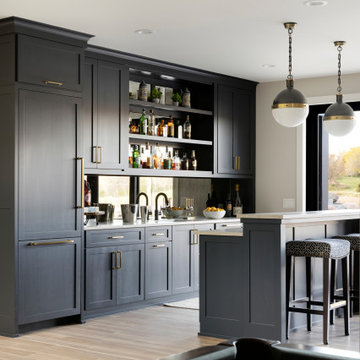132.931 Foto di angoli bar
Filtra anche per:
Budget
Ordina per:Popolari oggi
181 - 200 di 132.931 foto

Esempio di un angolo bar con lavandino classico con lavello sottopiano, ante di vetro, ante nere, top in granito, paraspruzzi nero, parquet chiaro e top nero
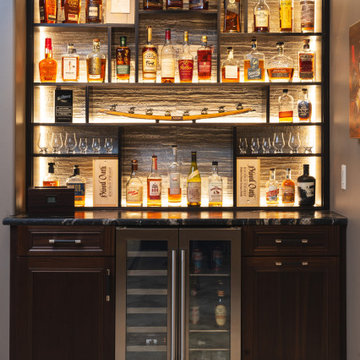
We made this fully custom bourbon bar centered around a display piece from America's oldest distillery. The wallcovering gives the impression of petrified wood, and lighting behind the shelves accentuates its texture and illuminates the warm hues of bourbon. Ebony shelving and dark stained cabinets exemplify the basement mancave aesthetic. The unit's colors and textures are fully realized in the granite bar top featuring large chunks of quartz, erratic veining, and a brushed leather finish
Trova il professionista locale adatto per il tuo progetto

Design-Build custom cabinetry and shelving for storage and display of extensive bourbon collection.
Cambria engineered quartz counterop - Parys w/ridgeline edge
DuraSupreme maple cabinetry - Smoke stain w/ adjustable shelves, hoop door style and "rain" glass door panes
Feature wall behind shelves - MSI Brick 2x10 Capella in charcoal
Flooring - LVP Coretec Elliptical oak 7x48
Wall color Sherwin Williams Naval SW6244 & Skyline Steel SW1015
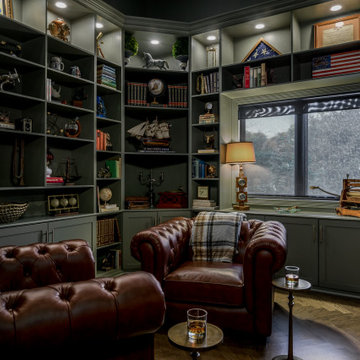
The Ginesi Speakeasy is the ideal at-home entertaining space. A two-story extension right off this home's kitchen creates a warm and inviting space for family gatherings and friendly late nights.

Our Seattle studio designed this stunning 5,000+ square foot Snohomish home to make it comfortable and fun for a wonderful family of six.
On the main level, our clients wanted a mudroom. So we removed an unused hall closet and converted the large full bathroom into a powder room. This allowed for a nice landing space off the garage entrance. We also decided to close off the formal dining room and convert it into a hidden butler's pantry. In the beautiful kitchen, we created a bright, airy, lively vibe with beautiful tones of blue, white, and wood. Elegant backsplash tiles, stunning lighting, and sleek countertops complete the lively atmosphere in this kitchen.
On the second level, we created stunning bedrooms for each member of the family. In the primary bedroom, we used neutral grasscloth wallpaper that adds texture, warmth, and a bit of sophistication to the space creating a relaxing retreat for the couple. We used rustic wood shiplap and deep navy tones to define the boys' rooms, while soft pinks, peaches, and purples were used to make a pretty, idyllic little girls' room.
In the basement, we added a large entertainment area with a show-stopping wet bar, a large plush sectional, and beautifully painted built-ins. We also managed to squeeze in an additional bedroom and a full bathroom to create the perfect retreat for overnight guests.
For the decor, we blended in some farmhouse elements to feel connected to the beautiful Snohomish landscape. We achieved this by using a muted earth-tone color palette, warm wood tones, and modern elements. The home is reminiscent of its spectacular views – tones of blue in the kitchen, primary bathroom, boys' rooms, and basement; eucalyptus green in the kids' flex space; and accents of browns and rust throughout.
---Project designed by interior design studio Kimberlee Marie Interiors. They serve the Seattle metro area including Seattle, Bellevue, Kirkland, Medina, Clyde Hill, and Hunts Point.
For more about Kimberlee Marie Interiors, see here: https://www.kimberleemarie.com/
To learn more about this project, see here:
https://www.kimberleemarie.com/modern-luxury-home-remodel-snohomish
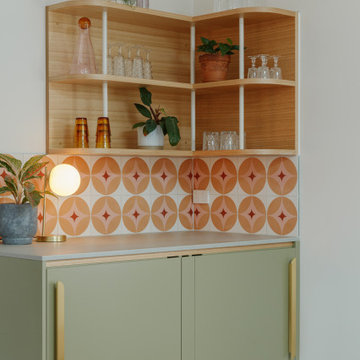
Doors & Panels - WilsonArt 'Khaki'
Timber Dowels - 2pac satin finish to match WilsonArt 'Dawn'
Handles - Lo&Co 'Harper Pull' in Brass
Stone Top - Caesarstone 'Primordia'
Tiled Splashback - Jatana Tiles 'Retro Pink Star'
Shelving - Tasmanian Oak Veneer
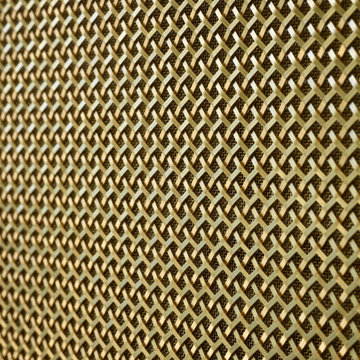
Foto di un grande angolo bar minimal con lavello sottopiano, ante lisce, ante bianche, top in superficie solida, paraspruzzi in travertino, pavimento con piastrelle in ceramica, pavimento grigio e top bianco
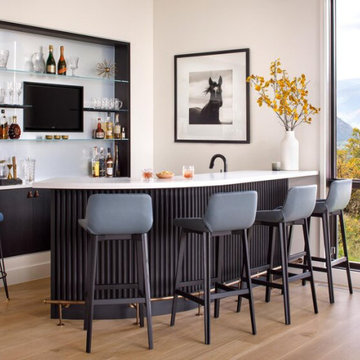
Our Aspen studio designed this luxe modern home with fabulous furnishings and decor that are in sync with the natural beauty of Colorado. In this foyer, the large glass door pivots, and as light pours in, it mellows the hemlock-paneled wall and white oak floors. The glow of the Noguchi lantern above, the soft Moroccan runner under foot, and the woven cognac leather bench all create a welcoming entry to this modern mountain home. The golden hillside grasses inspired the warm tones we chose for furnishings, including the custom white oak dining table with steel wishbone legs and the handmade console cabinet. A little bit of a lavender hue in the bedrooms relates to the lavender and sage that grows so beautifully in Colorado. We used a classic black and white combination in the kitchen, creating an elegant, sophisticated vibe. For the home bar, we followed a similar scheme with white quartz countertops contrasting with black-stained fluted paneling. Oak flooring, brass accents, and Italian bar stools by Amura create a warm and inviting corner to settle in for a drink.
---
Joe McGuire Design is an Aspen and Boulder interior design firm bringing a uniquely holistic approach to home interiors since 2005.
For more about Joe McGuire Design, see here: https://www.joemcguiredesign.com/
To learn more about this project, see here:
https://www.joemcguiredesign.com/modern-chalet

Foto di un angolo bar con lavandino country con nessun lavello, ante di vetro, ante bianche, top in quarzite, paraspruzzi bianco, paraspruzzi con piastrelle in pietra, pavimento in laminato, pavimento grigio e top nero

Esempio di un angolo bar con lavandino minimalista con lavello integrato, mensole sospese, ante nere, pavimento marrone e top bianco
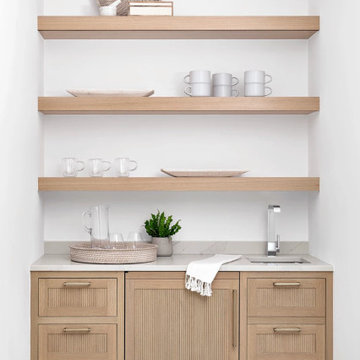
Idee per un angolo bar con lavandino stile marino con lavello sottopiano, ante in stile shaker, ante in legno chiaro, parquet chiaro, pavimento beige e top grigio

Ispirazione per un piccolo angolo bar con lavandino mediterraneo con lavello da incasso, ante in legno chiaro, top in marmo, paraspruzzi multicolore, paraspruzzi in marmo e top multicolore
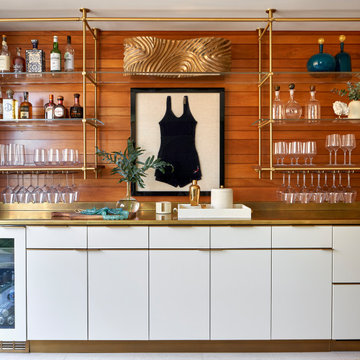
For this Manhattan Beach residence, Amuneal made a suite of custom cabinetry throughout the home, including this white lacquer game room bar with brass countertop and a 3 Bay Collector's Shelving Unit. The bar features Warm Brass LOFT Pulls and kick trim, an Oxidized Oak interior, and refrigerated beverage center. Perfect for entertaining!

Ispirazione per un bancone bar tradizionale con ante a filo, ante blu, paraspruzzi a specchio, pavimento in legno massello medio, pavimento marrone e top bianco
132.931 Foto di angoli bar
10
