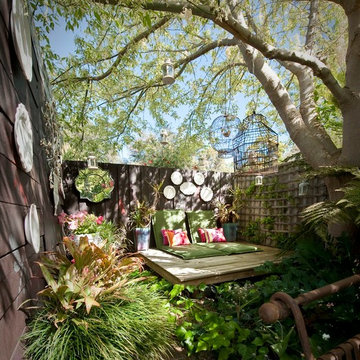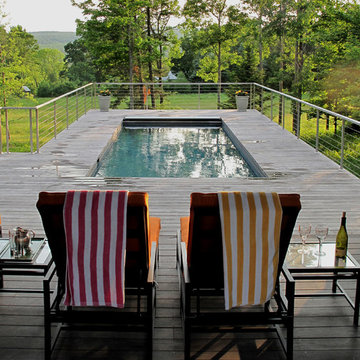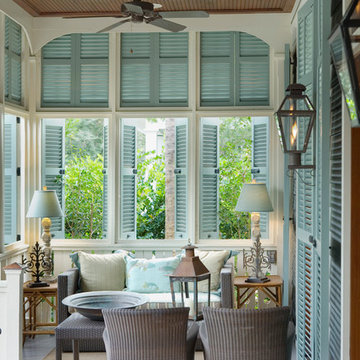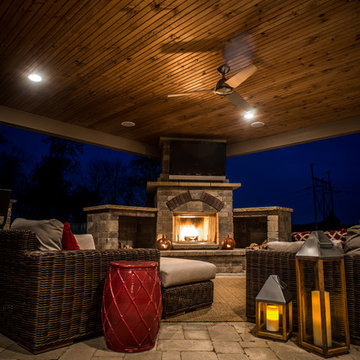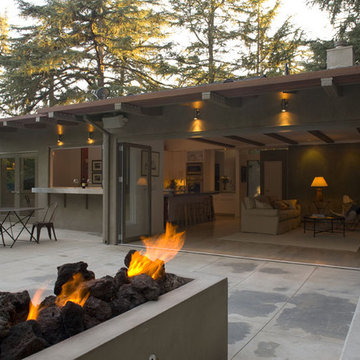Esterni - Foto e idee
Filtra anche per:
Budget
Ordina per:Popolari oggi
121 - 140 di 2.521.698 foto
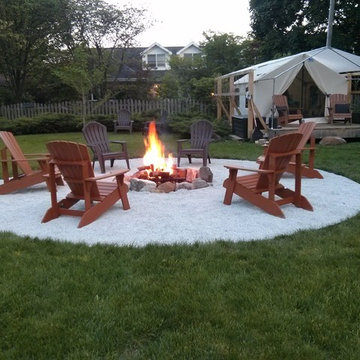
Our first fire!
Designed by:
ENVIRONMENTS Studio
Immagine di un grande giardino scandinavo esposto in pieno sole dietro casa con un focolare
Immagine di un grande giardino scandinavo esposto in pieno sole dietro casa con un focolare
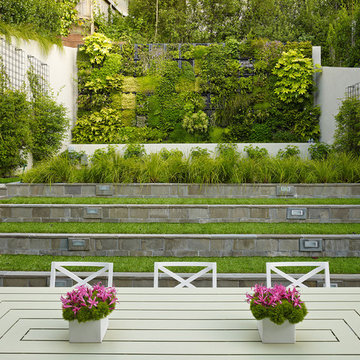
Complete renovation of historic Cow Hollow home. Existing front facade remained for historical purposes. Scope included framing the entire 3 story structure, constructing large concrete retaining walls, and installing a storefront folding door system at family room that opens onto rear stone patio. Rear yard features terraced concrete planters and living wall.
Photos: Bruce DaMonte
Interior Design: Martha Angus
Architect: David Gast
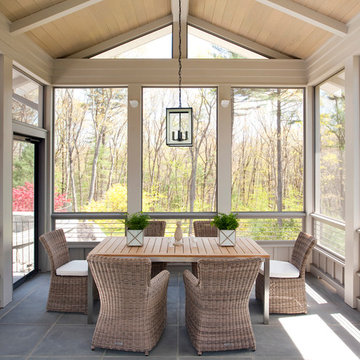
Eric Roth Photography, Liz Caan Interiors
Idee per un portico country con un portico chiuso
Idee per un portico country con un portico chiuso
Trova il professionista locale adatto per il tuo progetto
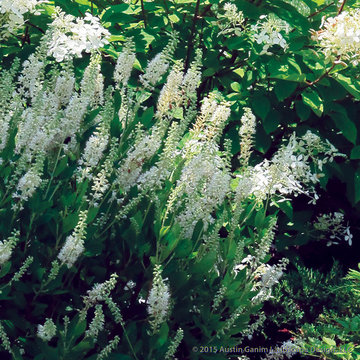
Clethra alnifolia 'Hummingbird' - Hummingbird Summersweet: These fragrant white spike flowers mix well with perennials and shrubs alike, there late summer blooms are followed by a fabulous yellow fall color display. A wonderful addition to any pollinator garden.
Zones 4-9
Austin Ganim Landscape Design, LLC
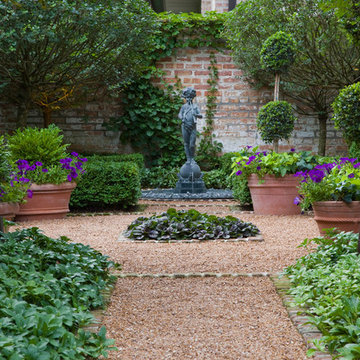
A view through the garden rooms, a gravel path leads through to the many spaces. The path is lined with cushwa brick outlining the spaces. Terra cotta containers are filled with boxwood and petunia; pachysandra and bugleweed ground cover fill the flanking and center beds. A cast iron bench offers an opportunity to sit and enjoy the space, with the fountain creating a pleasant sound. The wall is graced with two standard form lilacs. Photo Credit: Linda Oyama Bryan
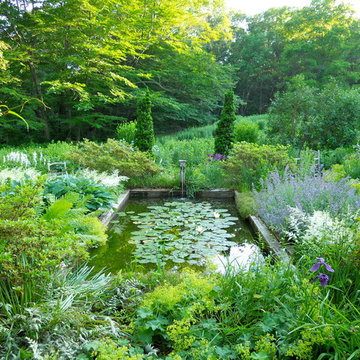
Blue & White Garden with rectangular lily pond; azaleas, tree peonies, assorted Spring bulbs, perennials and flowering shrubs. Display Garden, Seekonk, MA.

"Best of Houzz"
symmetry ARCHITECTS [architecture] |
tatum BROWN homes [builder] |
danny PIASSICK [photography]
Esempio di un grande patio o portico tradizionale nel cortile laterale con un focolare, un tetto a sbalzo e pavimentazioni in cemento
Esempio di un grande patio o portico tradizionale nel cortile laterale con un focolare, un tetto a sbalzo e pavimentazioni in cemento
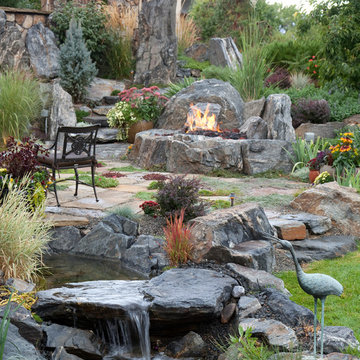
Ispirazione per un giardino formale mediterraneo esposto in pieno sole di medie dimensioni e dietro casa con pavimentazioni in pietra naturale e fontane

West Los Angeles
Foto di un patio o portico contemporaneo dietro casa con pavimentazioni in cemento
Foto di un patio o portico contemporaneo dietro casa con pavimentazioni in cemento

The homeowner of this traditional home requested a traditional pool and spa with a resort-like style and finishes. AquaTerra was able to create this wonderful outdoor environment with all they could have asked for.
While the pool and spa may be simple on the surface, extensive planning went into this environment to incorporate the intricate deck pattern. During site layout and during construction, extreme attention to detail was required to make sure nothing compromised the precise deck layout.
The pool is 42'x19' and includes a custom water feature wall, glass waterline tile and a fully tiled lounge with bubblers. The separate spa is fully glass tiled and is designed to be a water feature with custom spillways when not in use. LED lighting is used in both the pool and spa to create dramatic lighting that can be enjoyed at night.
The pool/spa deck is made of 2'x2' travertine stones, four to a square, creating a 4'x4' grid that is rotated 45 degrees in relation to the pool. In between all of the stones is synthetic turf that ties into the synthetic turf putting green that is adjacent to the deck. Underneath all of this decking and turf is a concrete sub-deck to support and drain the entire system.
Finishes and details that increase the aesthetic appeal for project include:
-All glass tile spa and spa basin
-Travertine deck
-Tiled sun lounge with bubblers
-Custom water feature wall
-LED lighting
-Synthetic turf
This traditional pool and all the intricate details make it a perfect environment for the homeowners to live, relax and play!
Photography: Daniel Driensky

Photography by Studio H Landscape Architecture. Post processing by Isabella Li.
Idee per un piccolo giardino xeriscape design esposto a mezz'ombra nel cortile laterale con pavimentazioni in pietra naturale e un ingresso o sentiero
Idee per un piccolo giardino xeriscape design esposto a mezz'ombra nel cortile laterale con pavimentazioni in pietra naturale e un ingresso o sentiero
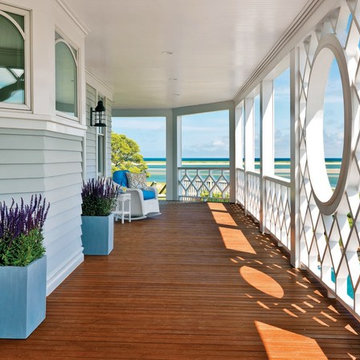
Richard Mandelkorn
Foto di un grande portico stile marinaro davanti casa con pedane e un tetto a sbalzo
Foto di un grande portico stile marinaro davanti casa con pedane e un tetto a sbalzo

"National Designer Show House at the Historic Greystone Estate in Beverly Hills"
** Our overaching theme was "It's definitely NOT your granddad's mansion anymore!"

Garden Entry -
General Contractor: Forte Estate Homes
photo by Aidin Foster
Ispirazione per un giardino mediterraneo esposto a mezz'ombra nel cortile laterale e di medie dimensioni in primavera con pavimentazioni in pietra naturale
Ispirazione per un giardino mediterraneo esposto a mezz'ombra nel cortile laterale e di medie dimensioni in primavera con pavimentazioni in pietra naturale
Esterni - Foto e idee
7





