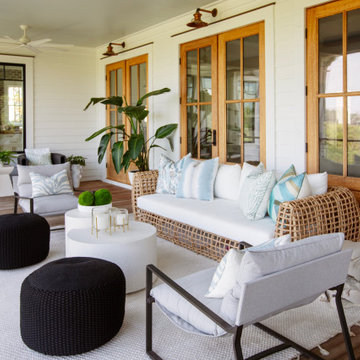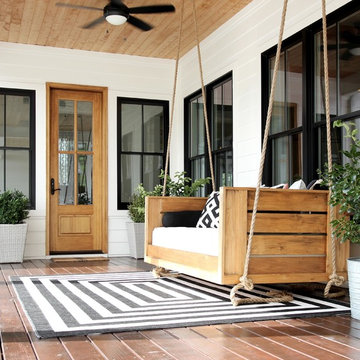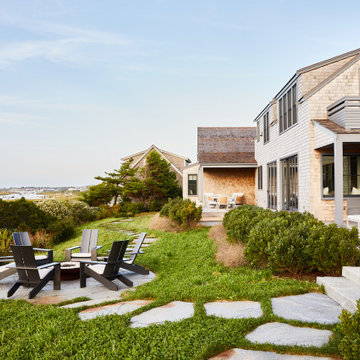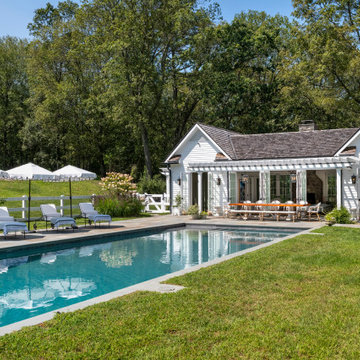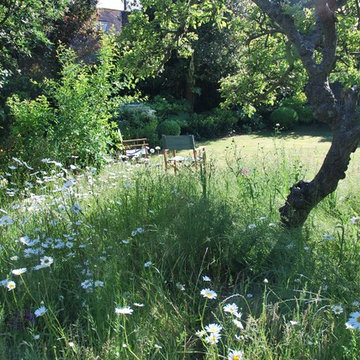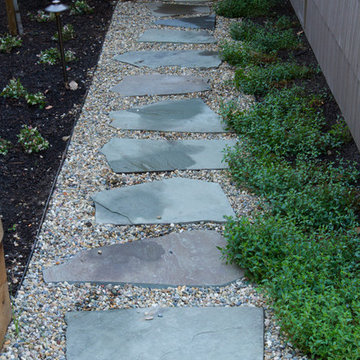Esterni - Foto e idee
Filtra anche per:
Budget
Ordina per:Popolari oggi
41 - 60 di 2.521.698 foto

Richard P. Rauso, ASLA
Esempio di un giardino classico esposto in pieno sole di medie dimensioni e dietro casa in estate con fontane e pavimentazioni in pietra naturale
Esempio di un giardino classico esposto in pieno sole di medie dimensioni e dietro casa in estate con fontane e pavimentazioni in pietra naturale

Foto di un patio o portico chic dietro casa e di medie dimensioni con un focolare, pavimentazioni in pietra naturale e nessuna copertura
Trova il professionista locale adatto per il tuo progetto
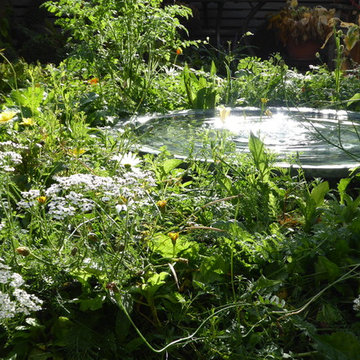
Amanda Shipman
Immagine di un piccolo giardino minimal esposto a mezz'ombra dietro casa in estate con pavimentazioni in mattoni
Immagine di un piccolo giardino minimal esposto a mezz'ombra dietro casa in estate con pavimentazioni in mattoni

Exterior Paint Color: SW Dewy 6469
Exterior Trim Color: SW Extra White 7006
Furniture: Vintage fiberglass
Wall Sconce: Barnlight Electric Co
Ispirazione per un portico costiero di medie dimensioni e davanti casa con lastre di cemento, un tetto a sbalzo e con illuminazione
Ispirazione per un portico costiero di medie dimensioni e davanti casa con lastre di cemento, un tetto a sbalzo e con illuminazione
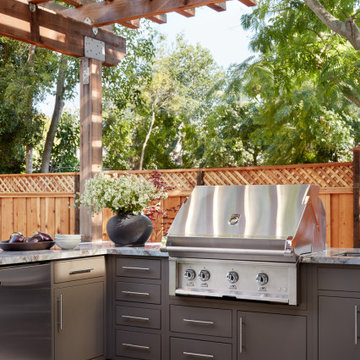
Design: JTM Interiors / Architecture: DiVittorio Architecture & Design / Build: DiVittorio Construction / Photography: Agnieszka Jakubowicz
Ispirazione per un patio o portico design
Ispirazione per un patio o portico design
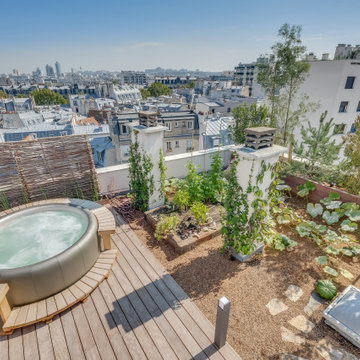
Immagine di una privacy sulla terrazza country di medie dimensioni, sul tetto e sul tetto con parapetto in legno
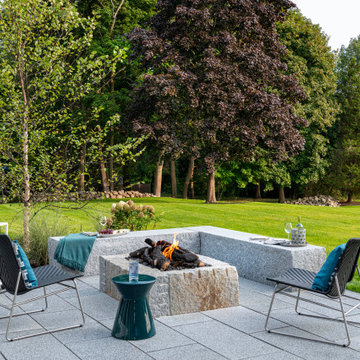
Esempio di un patio o portico country con nessuna copertura e un focolare
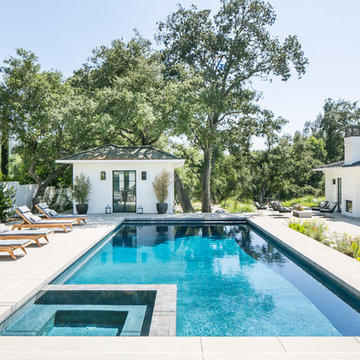
Idee per una piscina minimal rettangolare con una dépendance a bordo piscina e lastre di cemento

This freestanding covered patio with an outdoor kitchen and fireplace is the perfect retreat! Just a few steps away from the home, this covered patio is about 500 square feet.
The homeowner had an existing structure they wanted replaced. This new one has a custom built wood
burning fireplace with an outdoor kitchen and is a great area for entertaining.
The flooring is a travertine tile in a Versailles pattern over a concrete patio.
The outdoor kitchen has an L-shaped counter with plenty of space for prepping and serving meals as well as
space for dining.
The fascia is stone and the countertops are granite. The wood-burning fireplace is constructed of the same stone and has a ledgestone hearth and cedar mantle. What a perfect place to cozy up and enjoy a cool evening outside.
The structure has cedar columns and beams. The vaulted ceiling is stained tongue and groove and really
gives the space a very open feel. Special details include the cedar braces under the bar top counter, carriage lights on the columns and directional lights along the sides of the ceiling.
Click Photography
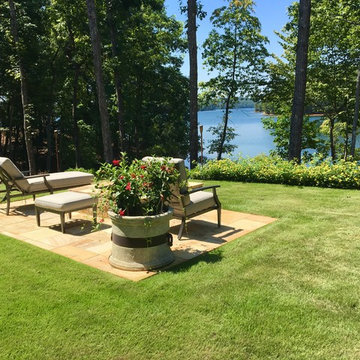
Immagine di un grande giardino classico esposto a mezz'ombra dietro casa con pavimentazioni in cemento

An unused area of lawn has been repurposed as a meditation garden. The meandering path of limestone step stones weaves through a birch grove. The matrix planting of carex grasses is interspersed with flowering natives throughout the season. Fall is spectacular with the blooming of aromatic asters.

Outdoor Elements maximized the available space in this beautiful yard with a contemporary, rectangular pool complete with a large tanning deck and swim jet system. Mosaic glass-tile accents the spa and a shell stone deck and coping add to the contemporary feel. Behind the tanning deck, a large, up-lit, sheer-descent waterfall adds variety and elegance to the design. A lighted gazebo makes a comfortable seating area protected from the sun while a functional outdoor kitchen is nestled near the backdoor of the residence. Raised planters and screening trees add the right amount of greenery to the space.
Esterni - Foto e idee
3





