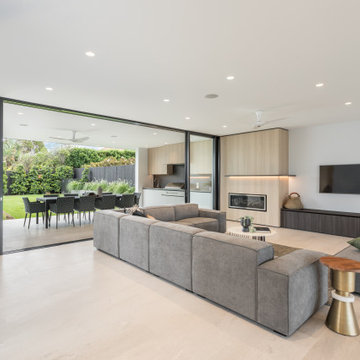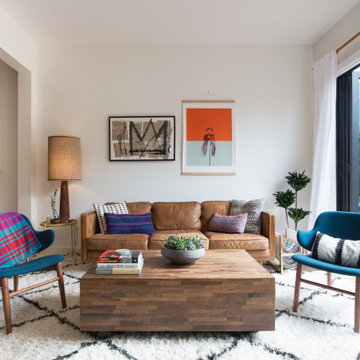Soggiorni moderni - Foto e idee per arredare
Filtra anche per:
Budget
Ordina per:Popolari oggi
141 - 160 di 347.170 foto
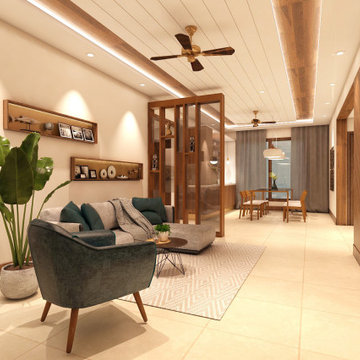
We paired grey interiors with dark timber joinery for this family apartment in Chennai. Running the scheme of contemporary, we experimented with textures. The front of this apartment exposes an open plan yet being parted by a semi partition of glass and wood, making the living and dining distinct spaces.
The living room is powered by the richness in the wood against the furniture forms of a grey sofa, green armchair and a brown enriched coffee table. Walking past the living and into the dining, one carries along the subtle creams and matte finished wood pieces that brings the whole space together. The kitchen in close proximity with the dining, features minimalistic vibes with its simple and sleek lines. Evident through the outlook of pared - back walls and cabinetry; that rule the space. Concluding the design tour with the bedrooms, there were fashioned with accent walls that depicted the characteristics of each room. All in all, we achieved a modern spirit that embraced the apartment.

Immagine di un soggiorno moderno di medie dimensioni con stufa a legna, cornice del camino piastrellata, pavimento grigio, soffitto in legno e pareti in legno
Trova il professionista locale adatto per il tuo progetto
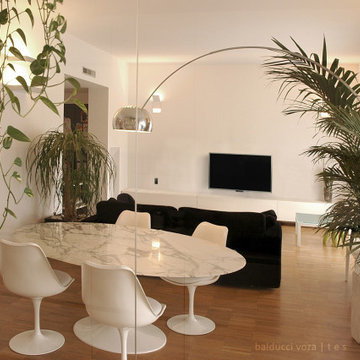
Tavolo e sedie 'Tulipe' (E.Saarinen); lampada 'Arco' Flos, (A.Castiglioni); corpi illuminanti 'Viabizzuno'; placche e punti luce/prese 'Eclettis'.
Pavimento in parquet listellare 'Alpine'.

Multi Functional Space: Mid Century Urban Studio
For this guest bedroom and office space, we work with texture, contrasting colors and your existing pieces to pull together a multifunctional space. We'll move the desk near the closet, where we'll add in a comfortable black and leather desk chair. A statement art piece and a light will pull together the office. For the guest bed, we'll utilize the small nook near the windows. An articulating wall light, mountable shelf and basket will provide some functionality and comfort for guests. Cozy pillows and lush bedding enhance the cozy feeling. A small gallery wall featuring Society6 prints and a couple frames for family photos adds an interesting focal point. For the other wall, we'll have a TV plant and chair. This would be a great spot for a play area and the baskets throughout the room will provide storage.
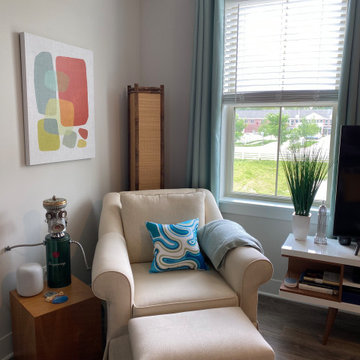
Foto di un piccolo soggiorno minimalista aperto con pareti grigie, pavimento in vinile e TV autoportante
Ricarica la pagina per non vedere più questo specifico annuncio
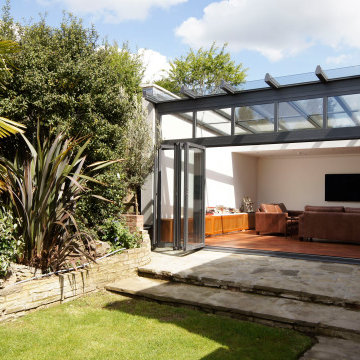
This Akzent Plus wintergarden room extension with an SL60 bi-folding doors was installed at a property in London. The glass extension measures 6 x 4 m with a 0.5 m overhang at the front, roof sloping to the rear; the colour is DB703 dark grey
It was important to the customer to create additional living space, which is naturally thermally insulated and of high quality. From a constructional point of view, the extension had to be connected to an existing tiled roof at the back and avoid the balcony and drain pipes at the front. In the end the balcony unfortunately had to make way for the wintergarden. The formation of a cold bridge is avoided by means of heavy-duty stainless steel fixings. The glass is specially made to keep the temperature stable in all seasons. Double glazing has been installed according to EN1297 guidelines, which leads to 63% less heat loss in winter compared to conventional glazing. Up to 71% of heat is reflected in summer, reducing the maximum temperature by 13 degrees Celsius on average. The construction has the potential to halve the energy requirements of the room. The glass achieves a U-value of 1.0 x/m2k.

The expansive Living Room features a floating wood fireplace hearth and adjacent wood shelves. The linear electric fireplace keeps the wall mounted tv above at a comfortable viewing height. Generous windows fill the 14 foot high roof with ample daylight.
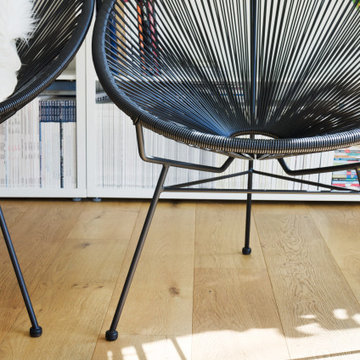
Esempio di un soggiorno minimalista stile loft con pareti bianche e pavimento in legno verniciato
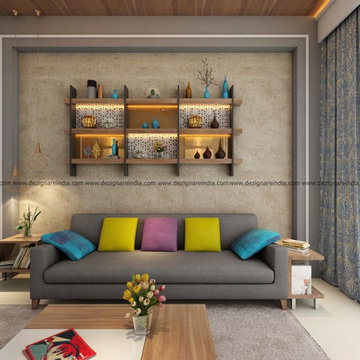
The living room is intelligently designed giving the villa a modern edge. Wall-mounted shelves help save space and create well defined lines. The delicate ash grey textured walls work well as a stylish backdrop. The little bit of square veneer paneling done on the ceiling serves as a focus point and breaks the monotony. Chic contemporary look for the room using plush velvety blue sofas placed on a light brown rug that blends well with rectangular wooden tables. Exquisitely designed grey blue curtains flawlessly merge with the whole décor
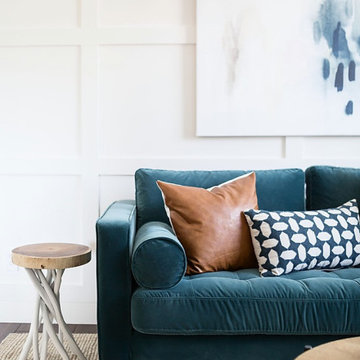
Ispirazione per un piccolo soggiorno minimalista chiuso con angolo bar, pareti grigie e pavimento marrone
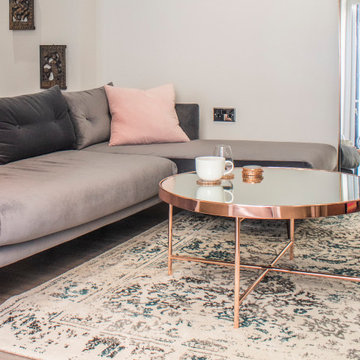
Esempio di un soggiorno minimalista di medie dimensioni e aperto con pareti bianche, pavimento in laminato, TV autoportante e pavimento grigio
Ricarica la pagina per non vedere più questo specifico annuncio
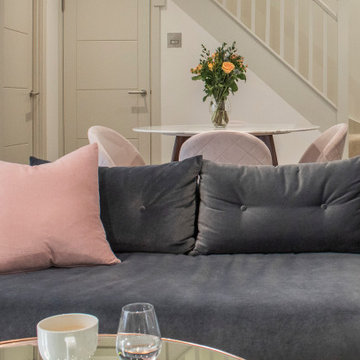
Ispirazione per un soggiorno moderno di medie dimensioni e aperto con pareti bianche, pavimento in laminato, TV autoportante e pavimento grigio

Foto di un grande soggiorno moderno chiuso con pareti beige, pavimento in legno massello medio, cornice del camino piastrellata, TV a parete e pavimento marrone
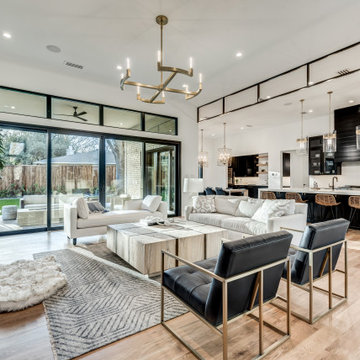
Esempio di un soggiorno moderno aperto con pareti bianche, parquet chiaro, camino classico, cornice del camino in intonaco, TV a parete e pavimento marrone
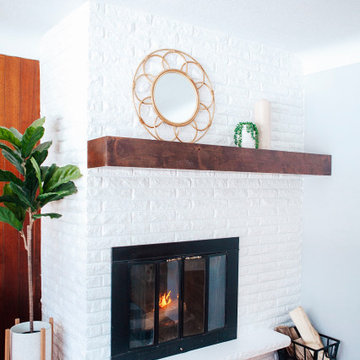
The Cherokee Mantel Shelf captures the raw and rustic nature of a beam that has a story. This product is composed of Alder planks with a smooth mahogany finish. This product is commonly used as a floating shelf where practical. Kit includes everything you need to attach to studs for a seamless and easy installation
Soggiorni moderni - Foto e idee per arredare

The owners requested a Private Resort that catered to their love for entertaining friends and family, a place where 2 people would feel just as comfortable as 42. Located on the western edge of a Wisconsin lake, the site provides a range of natural ecosystems from forest to prairie to water, allowing the building to have a more complex relationship with the lake - not merely creating large unencumbered views in that direction. The gently sloping site to the lake is atypical in many ways to most lakeside lots - as its main trajectory is not directly to the lake views - allowing for focus to be pushed in other directions such as a courtyard and into a nearby forest.
The biggest challenge was accommodating the large scale gathering spaces, while not overwhelming the natural setting with a single massive structure. Our solution was found in breaking down the scale of the project into digestible pieces and organizing them in a Camp-like collection of elements:
- Main Lodge: Providing the proper entry to the Camp and a Mess Hall
- Bunk House: A communal sleeping area and social space.
- Party Barn: An entertainment facility that opens directly on to a swimming pool & outdoor room.
- Guest Cottages: A series of smaller guest quarters.
- Private Quarters: The owners private space that directly links to the Main Lodge.
These elements are joined by a series green roof connectors, that merge with the landscape and allow the out buildings to retain their own identity. This Camp feel was further magnified through the materiality - specifically the use of Doug Fir, creating a modern Northwoods setting that is warm and inviting. The use of local limestone and poured concrete walls ground the buildings to the sloping site and serve as a cradle for the wood volumes that rest gently on them. The connections between these materials provided an opportunity to add a delicate reading to the spaces and re-enforce the camp aesthetic.
The oscillation between large communal spaces and private, intimate zones is explored on the interior and in the outdoor rooms. From the large courtyard to the private balcony - accommodating a variety of opportunities to engage the landscape was at the heart of the concept.
Overview
Chenequa, WI
Size
Total Finished Area: 9,543 sf
Completion Date
May 2013
Services
Architecture, Landscape Architecture, Interior Design
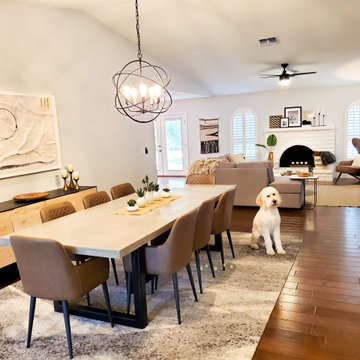
Layers of repeated colors, patterns and textures give this space warmth and interest. This newlywed couple new they wanted the place all their friends wanted to come to, so that's what we did. Come in and stay awhile!
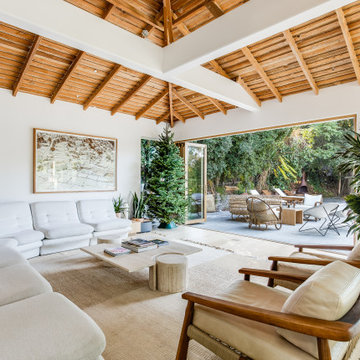
This mid-century modern space features an all-white kitchen, concrete counters, exposed wood ceilings, and hardwood floors. The wood touches on the ceiling and bi-fold doors and the various greenery help to add texture and warmth to the space.
8
