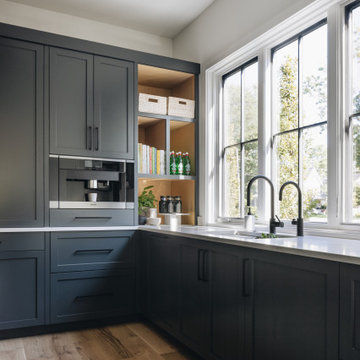Foto di case e interni moderni
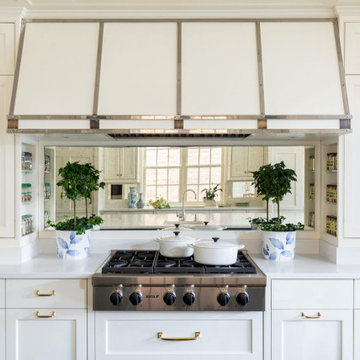
Inspired by the architecture of the prestigious Regent Street in London, the exterior of this city home has an elegant and refined street presence. A thoughtful floor plan cleverly utilizes the project’s narrow site to provide an open, but defined light-filled interior. Custom detailing paired with colorful finishes, create an inviting and vibrant family home.
View more of this home through #BBARegentStreetTownhome on Instagram.

Utility closets are most commonly used to house your practical day-to-day appliances and supplies. Featured in a prefinished maple and white painted oak, this layout is a perfect blend of style and function.
transFORM’s bifold hinge decorative doors, fold at the center, taking up less room when opened than conventional style doors.
Thanks to a generous amount of shelving, this tall and slim unit allows you to store everyday household items in a smart and organized way.
Top shelves provide enough depth to hold your extra towels and bulkier linens. Cleaning supplies are easy to locate and arrange with our pull-out trays. Our sliding chrome basket not only matches the cabinet’s finishes but also serves as a convenient place to store your dirty dusting cloths until laundry day.
The space is maximized with smart storage features like an Elite Broom Hook, which is designed to keep long-handled items upright and out of the way.
An organized utility closet is essential to keeping things in order during your day-to-day chores. transFORM’s custom closets can provide you with an efficient layout that places everything you need within reach.
Photography by Ken Stabile
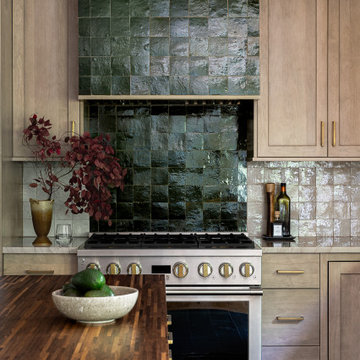
Designed and built by Erika Jayne Design + Build. Inspired by the meticulous landscaping of the client's home, we chose a garden-inspired theme for our design journey, focusing on organic shapes, earthy textures, and soothing colors.
Trova il professionista locale adatto per il tuo progetto

agajphoto
Ispirazione per una cucina minimalista di medie dimensioni con lavello da incasso, ante bianche, top in quarzite, paraspruzzi grigio, paraspruzzi con piastrelle in ceramica, elettrodomestici in acciaio inossidabile, parquet chiaro, pavimento beige e top grigio
Ispirazione per una cucina minimalista di medie dimensioni con lavello da incasso, ante bianche, top in quarzite, paraspruzzi grigio, paraspruzzi con piastrelle in ceramica, elettrodomestici in acciaio inossidabile, parquet chiaro, pavimento beige e top grigio

Have you been dreaming of your custom, personalized bathroom for years? Now is the time to call the Woodbridge, NJ bathroom transformation specialists. Whether you're looking to gut your space and start over, or make minor but transformative changes - Barron Home Remodeling Corporation are the experts to partner with!
We listen to our clients dreams, visions and most of all: budget. Then we get to work on drafting an amazing plan to face-lift your bathroom. No bathroom renovation or remodel is too big or small for us. From that very first meeting throughout the process and over the finish line, Barron Home Remodeling Corporation's professional staff have the experience and expertise you deserve!
Only trust a licensed, insured and bonded General Contractor for your bathroom renovation or bathroom remodel in Woodbridge, NJ. There are plenty of amateurs that you could roll the dice on, but Barron's team are the seasoned pros that will give you quality work and peace of mind.
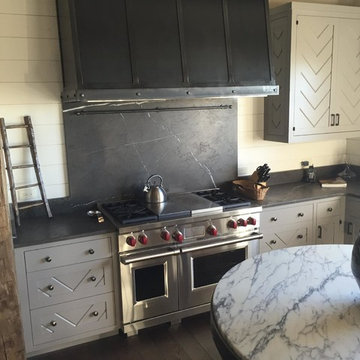
Beautifully modern farmhouse kitchen with custom countertops and a modern backsplash.
Foto di un cucina con isola centrale minimalista con top in granito, paraspruzzi nero, paraspruzzi in ardesia, elettrodomestici in acciaio inossidabile e top nero
Foto di un cucina con isola centrale minimalista con top in granito, paraspruzzi nero, paraspruzzi in ardesia, elettrodomestici in acciaio inossidabile e top nero
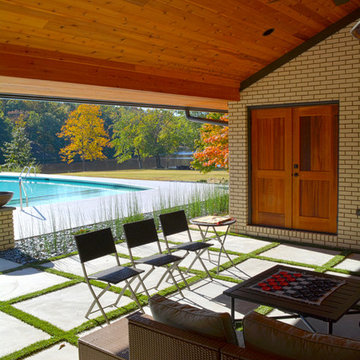
Addition is an In-Law suite that can double as a pool house or guest suite. Massing, details and materials match the existing home to make the addition look like it was always here. New cedar siding and accents help to update the facade of the existing home.
The addition was designed to seamlessly marry with the existing house and provide a covered entertaining area off the pool deck and covered spa.
Photos By: Kimberly Kerl, Kustom Home Design. All rights reserved
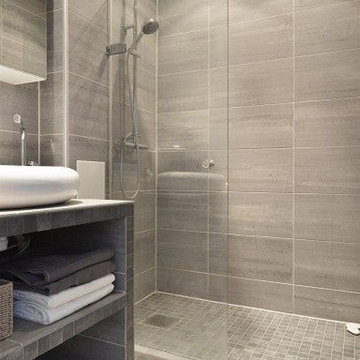
Immagine di una stanza da bagno con doccia minimalista di medie dimensioni con nessun'anta, ante grigie, doccia a filo pavimento, piastrelle grigie, pareti grigie, piastrelle in gres porcellanato, pavimento in gres porcellanato, lavabo a bacinella, top piastrellato, pavimento grigio e doccia aperta
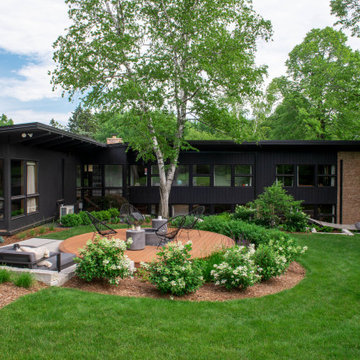
The circular fire pit deck was made to contrast with the angled geometry of the rest of the design.
Renn Kuhnen Photography
Ispirazione per una terrazza minimalista di medie dimensioni, dietro casa e a piano terra con un focolare e nessuna copertura
Ispirazione per una terrazza minimalista di medie dimensioni, dietro casa e a piano terra con un focolare e nessuna copertura
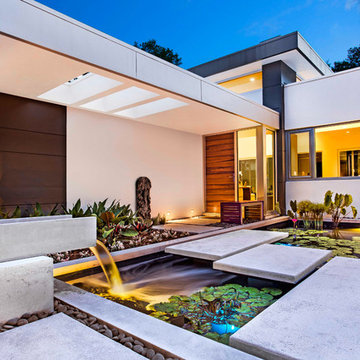
Ryan Gamma
Idee per la villa bianca moderna a un piano di medie dimensioni con rivestimento in stucco e tetto piano
Idee per la villa bianca moderna a un piano di medie dimensioni con rivestimento in stucco e tetto piano

Foto di un grande patio o portico moderno dietro casa con piastrelle e un tetto a sbalzo
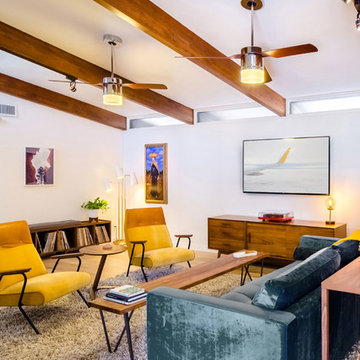
1960s Pan Am inspired decor and retro interior design elements give this living room a lot of vintage charm.
Image: Agnes Art & Photo
Foto di un soggiorno moderno di medie dimensioni e chiuso con pareti bianche, parquet chiaro, TV a parete e pavimento marrone
Foto di un soggiorno moderno di medie dimensioni e chiuso con pareti bianche, parquet chiaro, TV a parete e pavimento marrone

Esempio di una piscina moderna rettangolare di medie dimensioni e dietro casa con fontane e pedane
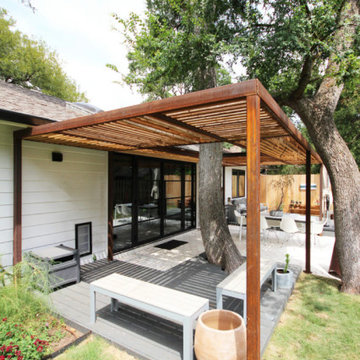
Idee per una terrazza moderna di medie dimensioni, dietro casa e a piano terra con una pergola e parapetto in metallo

Esempio di una grande cucina minimalista con lavello sottopiano, ante in stile shaker, ante bianche, top in granito, paraspruzzi bianco, paraspruzzi con piastrelle in ceramica, elettrodomestici in acciaio inossidabile, parquet scuro, pavimento grigio e top grigio

Immagine di una piccola stanza da bagno con doccia moderna con ante lisce, ante in legno bruno, doccia alcova, WC monopezzo, piastrelle bianche, piastrelle in gres porcellanato, pareti grigie, pavimento in gres porcellanato, lavabo a bacinella, top in quarzo composito, pavimento bianco, porta doccia a battente e top bianco

Idee per una stanza da bagno padronale minimalista di medie dimensioni con ante in stile shaker, ante blu, doccia alcova, WC monopezzo, piastrelle bianche, piastrelle di marmo, pareti bianche, pavimento in marmo, lavabo a consolle, top in granito, pavimento bianco, porta doccia scorrevole, top bianco, nicchia, un lavabo e mobile bagno freestanding

A beautiful antique console table was integrated into the design of the kitchen island to create a coffee bar with custom shelving to display the client's pottery collection.
Foto di case e interni moderni
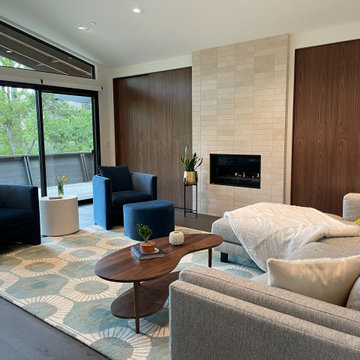
The sandstone brick fireplace is the centerpiece of this chic living room. A large mid century modern area rug anchors the plush sofa and comfortable lounge chairs, and the kidney shaped teak coffee table.
4


















