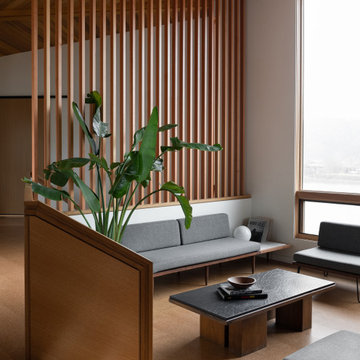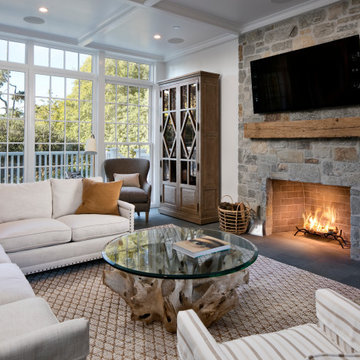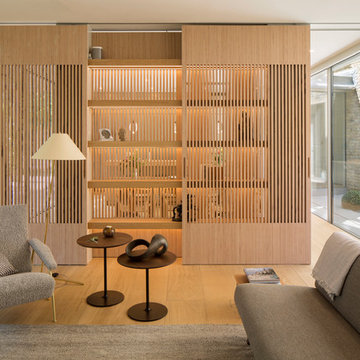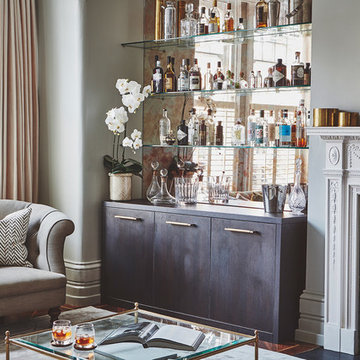Soggiorni moderni - Foto e idee per arredare
Filtra anche per:
Budget
Ordina per:Popolari oggi
161 - 180 di 347.202 foto
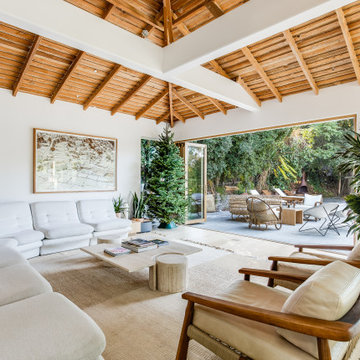
This mid-century modern space features an all-white kitchen, concrete counters, exposed wood ceilings, and hardwood floors. The wood touches on the ceiling and bi-fold doors and the various greenery help to add texture and warmth to the space.

Lovely calming pallete of soft olive green, light navy blue and a powdery pink sharpened with black furniture and brass accents gives this small but perfectly formed living room a boutique drawing room vibe. Luxurious but practical for family use.
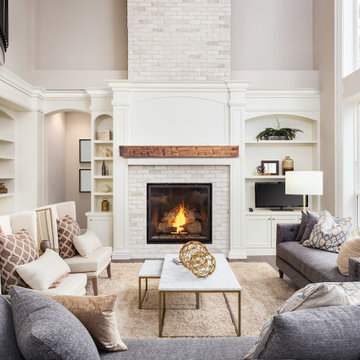
If you're looking to update your home, this modern upgrade is for you. Add in a Hand-Hewn Beam Mantel as a show-stopping detail. Also, your moulding can be a welcomed addition to your space, especially if it's the same color as your walls.
If you want the same look...
Crown: 433MUL
Smaller Base: 327MUL-4
Larger Base: 314MUL-7
Beam Mantel: BMH-EC
(©bmak/AdobeStock)
Trova il professionista locale adatto per il tuo progetto
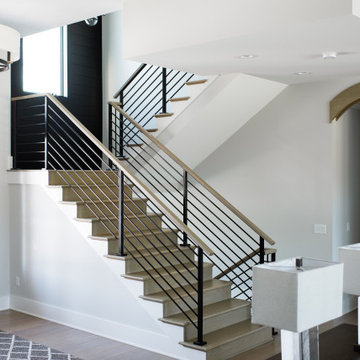
Our Indiana design studio gave this Centerville Farmhouse an urban-modern design language with a clean, streamlined look that exudes timeless, casual sophistication with industrial elements and a monochromatic palette.
Photographer: Sarah Shields
http://www.sarahshieldsphotography.com/
Project completed by Wendy Langston's Everything Home interior design firm, which serves Carmel, Zionsville, Fishers, Westfield, Noblesville, and Indianapolis.
For more about Everything Home, click here: https://everythinghomedesigns.com/
To learn more about this project, click here:
https://everythinghomedesigns.com/portfolio/urban-modern-farmhouse/
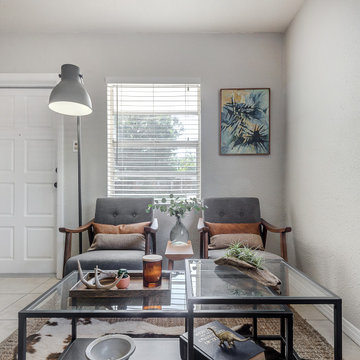
Foto di un piccolo soggiorno moderno aperto con pareti grigie, pavimento con piastrelle in ceramica e pavimento beige
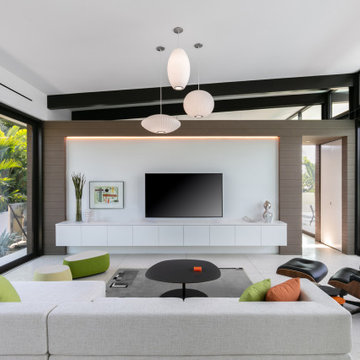
Living Room with cross ventilation
Immagine di un soggiorno minimalista di medie dimensioni e aperto con pareti bianche, pavimento in cemento, nessun camino, TV a parete e pavimento bianco
Immagine di un soggiorno minimalista di medie dimensioni e aperto con pareti bianche, pavimento in cemento, nessun camino, TV a parete e pavimento bianco
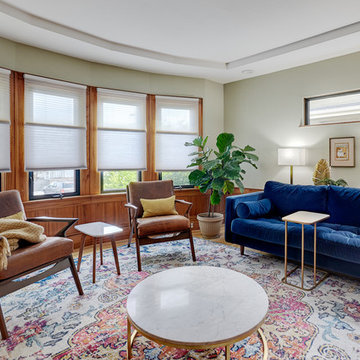
This San Francisco home had beautifully restored interior details, including curved window walls, wood wainscoting, and an arched fireplace. We furnished it with a blend of modern and traditional pieces to express the minimal and laid-back feel desired by our clients.
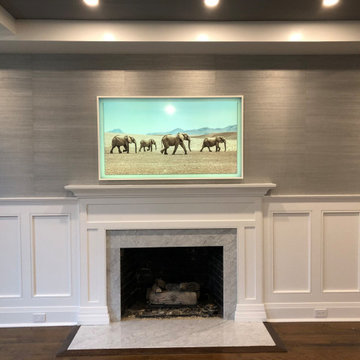
Gorgeous Frame TV installed over fireplace. This incredible Frame TV counteracts as a Framed piece of art on the wall when the TV is not being used.
Ispirazione per un soggiorno minimalista con parquet scuro, camino classico, cornice del camino in pietra e TV a parete
Ispirazione per un soggiorno minimalista con parquet scuro, camino classico, cornice del camino in pietra e TV a parete
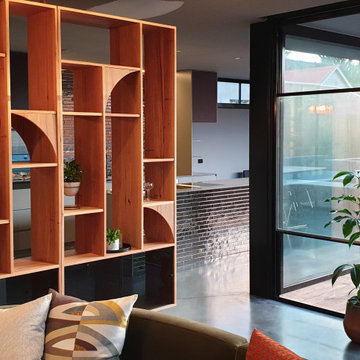
Renovation of a Melbourne Californian Bungalow - with bespoke timber room divider.
Foto di un grande soggiorno minimalista aperto con angolo bar, pavimento in cemento, stufa a legna, cornice del camino in cemento, TV nascosta e pavimento grigio
Foto di un grande soggiorno minimalista aperto con angolo bar, pavimento in cemento, stufa a legna, cornice del camino in cemento, TV nascosta e pavimento grigio
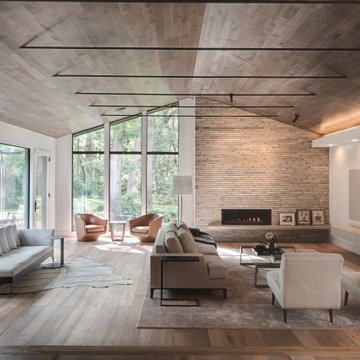
This 1960 house was in need of updating from both design and performance standpoints, and the project turned into a comprehensive deep energy retrofit, with thorough airtightness and insulation, new space conditioning and energy-recovery-ventilation, triple glazed windows, and an interior of incredible elegance. While we maintained the foundation and overall massing, this is essentially a new house, well equipped for a new generation of use and enjoyment.

D&L WALL DESIGN
Idee per un soggiorno moderno con parete attrezzata
Idee per un soggiorno moderno con parete attrezzata
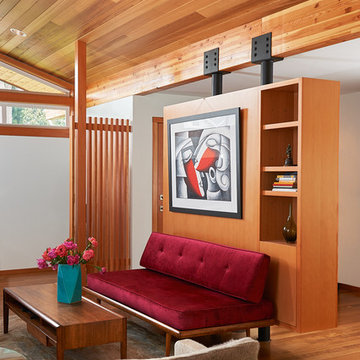
Ispirazione per un soggiorno moderno di medie dimensioni e aperto con pareti bianche, pavimento in legno massello medio e pavimento marrone
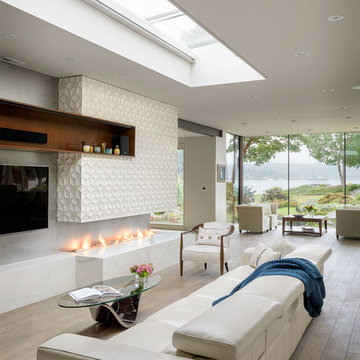
Esempio di un soggiorno minimalista aperto con pavimento in legno massello medio, camino lineare Ribbon, cornice del camino piastrellata e pavimento marrone
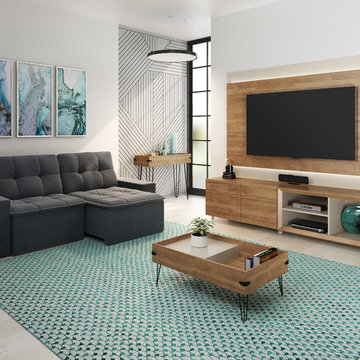
Its unique design brings you the farmhouse design you have been looking for, It also features a sliding tray for your convenience, and Iron legs completing the style.
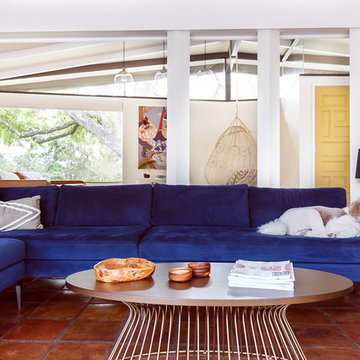
Midcentury modern living room with navy blue sofa, yellow double front doors, walls of windows, planter style coffee table, and hanging chair.
Immagine di un grande soggiorno minimalista aperto con pareti bianche, pavimento in terracotta e pavimento marrone
Immagine di un grande soggiorno minimalista aperto con pareti bianche, pavimento in terracotta e pavimento marrone
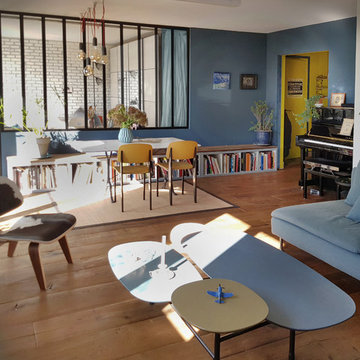
Cet appartement dans un immeuble de 1965 désuet et sans caractère a été entièrement repensé pour s'offrir une seconde vie.
Le cahier des charges étant d'y apporter style, charme et authenticité, tout en optimisant les volumes et la clarté naturelle.
La création de cloisons d'ateliers, phoniques, donne aux espaces séjour et chambre une allure élancée, par ses rythmes verticaux toute hauteur, et donnent une profondeur de champ, pour laisser traverser la lumière naturelle de toutes parts. Ainsi, dès l'entrée, le regard se prolonge jusqu'à la ligne d'horizon extérieur, reliée par les trois baies vitrées.
Elles laissent la lumière naturelle et le regard traverser tous les espaces. Le cahier des charges était de prolonger visuellement le séjour sur la chambre, l'entrée sur la cuisine, pour créer une impression spatiale et lumineuse dès l'entrée dans l'appartement.
Le volume de la salle de bain a été optimisé en bénéficiant d'une surface de couloir supplémentaire. Ainsi, l'entrée de la chambre est déplacée dans le séjour pour faire place à une penderie de 3 mètres de long.
Côté déco, les choix se sont portées vers un style industriel avec des matériaux authentiques et un parquet chêne Fond de wagon.
Dans un contraste de couleurs chaud-froid, des bleus mettent en valeur la chaleur du bois. Le mobilier vintage apporte du style et du vécu, les étagères filantes structurent et harmonisent les espaces.
Les baies vitrées du séjour donnant sur la cime des arbres ont été reliées par un mur végétal qui crée une horizontalité et laisse l'extérieur s'inviter à l'intérieur, pour le bien-être, l'esthétique et la santé de ses occupants.
Soggiorni moderni - Foto e idee per arredare
9
