Bagni piccoli - Foto e idee per arredare
Filtra anche per:
Budget
Ordina per:Popolari oggi
161 - 180 di 129.286 foto

Complete turnkey design and renovation project. Clients where in need of space so we created a wall cabinet for more storage space. the use of hidden under cabinet lighting and under the toilet pan adds to the wow. the mirror is practial with the oval shape that softens the room and cohesive with the rest of the room
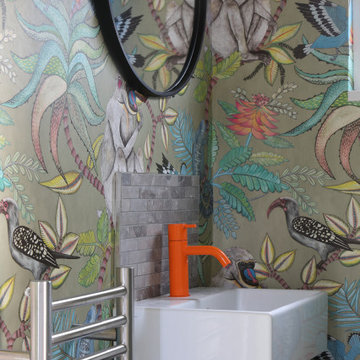
My client's favourite colour is orange, and this colour can be seen in the choice of paint colour for the inside of the front door and the tap in the cloakroom, both adding a touch of playfulness to the space.
In the cloakroom we chose Cole & Son wallpaper, presents an unexpected conversation piece and adds softness to the hard floor tiles and bathroom fittings.
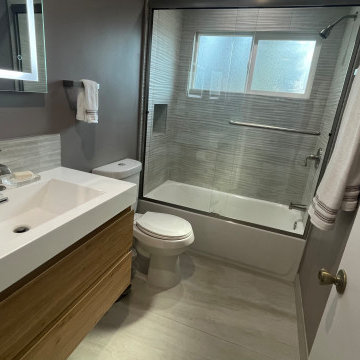
Esempio di una piccola stanza da bagno moderna con ante lisce, ante marroni, vasca da incasso, WC monopezzo, piastrelle grigie, piastrelle in ceramica, pareti grigie, top in quarzo composito, un lavabo e mobile bagno sospeso
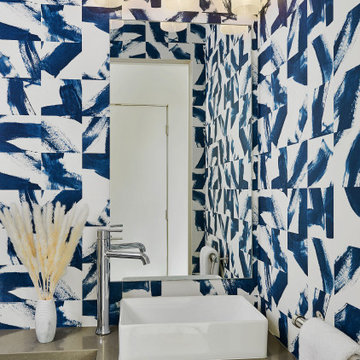
Idee per un piccolo bagno di servizio moderno con lavabo a bacinella, mobile bagno sospeso e carta da parati

Warm Bathroom in Woodingdean, East Sussex
Designer Aron has created a simple design that works well across this family bathroom and cloakroom in Woodingdean.
The Brief
This Woodingdean client required redesign and rethink for a family bathroom and cloakroom. To keep things simple the design was to be replicated across both rooms, with ample storage to be incorporated into either space.
The brief was relatively simple.
A warm and homely design had to be accompanied by all standard bathroom inclusions.
Design Elements
To maximise storage space in the main bathroom the rear wall has been dedicated to storage. The ensure plenty of space for personal items fitted storage has been opted for, and Aron has specified a customised combination of units based upon the client’s storage requirements.
Earthy grey wall tiles combine nicely with a chosen mosaic tile, which wraps around the entire room and cloakroom space.
Chrome brassware from Vado and Puraflow are used on the semi-recessed basin, as well as showering and bathing functions.
Special Inclusions
The furniture was a key element of this project.
It is primarily for storage, but in terms of design it has been chosen in this Light Grey Gloss finish to add a nice warmth to the family bathroom. By opting for fitted furniture it meant that a wall-to-wall appearance could be incorporated into the design, as well as a custom combination of units.
Atop the furniture, Aron has used a marble effect laminate worktop which ties in nicely with the theme of the space.
Project Highlight
As mentioned the cloakroom utilises the same design, with the addition of a small cloakroom storage unit and sink from Deuco.
Tile choices have also been replicated in this room to half-height. The mosaic tiles particularly look great here as they catch the light through the window.
The End Result
The result is a project that delivers upon the brief, with warm and homely tile choices and plenty of storage across the two rooms.
If you are thinking of a bathroom transformation, discover how our design team can create a new bathroom space that will tick all of your boxes. Arrange a free design appointment in showroom or online today.
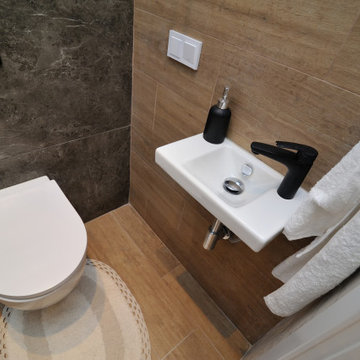
Esempio di un piccolo bagno di servizio design con nessun'anta, ante bianche, WC sospeso, piastrelle marroni, piastrelle in gres porcellanato, pareti marroni, pavimento in gres porcellanato, lavabo sospeso, pavimento marrone, mobile bagno sospeso e pannellatura
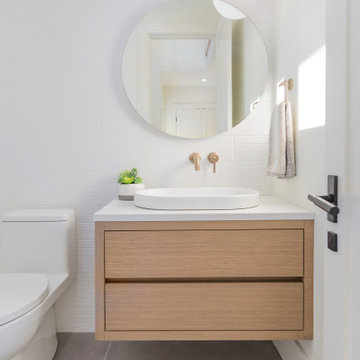
Immagine di una piccola stanza da bagno design con ante lisce, ante in legno chiaro, WC monopezzo, piastrelle bianche, piastrelle in ceramica, pareti bianche, pavimento in gres porcellanato, lavabo a bacinella, top in quarzo composito, pavimento grigio, top bianco, un lavabo e mobile bagno sospeso
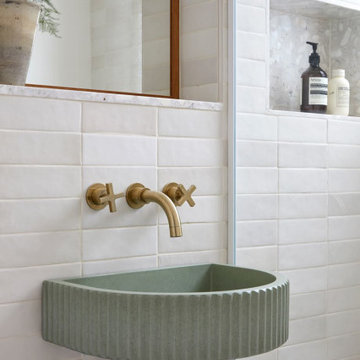
Bathroom details - fluted concrete basin in mint green.
Idee per una piccola stanza da bagno con doccia moderna con doccia aperta, piastrelle bianche, piastrelle in ceramica, pareti beige, lavabo sospeso, nicchia e un lavabo
Idee per una piccola stanza da bagno con doccia moderna con doccia aperta, piastrelle bianche, piastrelle in ceramica, pareti beige, lavabo sospeso, nicchia e un lavabo
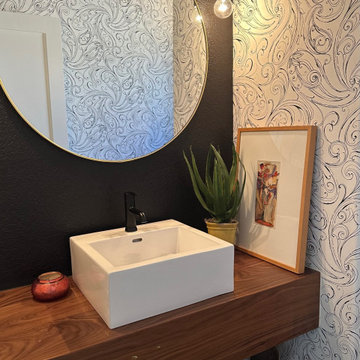
Foto di un piccolo bagno di servizio eclettico con pavimento in gres porcellanato, lavabo a bacinella, top in legno, pavimento nero, mobile bagno sospeso e carta da parati

Посмотрите потрясающий дизайн ванной комнаты в эко стиле с душевым уголком, накладной раковиной, с керамогранитом под дерево
| Заказать дизайн проект |
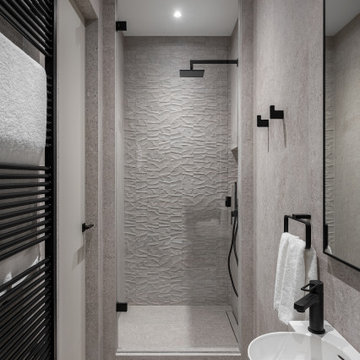
At this place, there was a small hallway leading to the kitchen on the builder's plan. We moved the entrance to the living room and it gave us a chance to equip the bathroom with a shower.
We design interiors of homes and apartments worldwide. If you need well-thought and aesthetical interior, submit a request on the website.
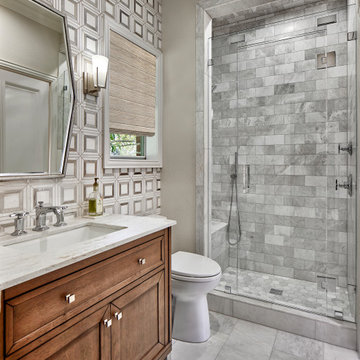
Design and construction by USI.
Elements of multi-room renovation include:
-Curated design theme
-Managing flow
-Appliance re-assignments
-Plumbing relocations
-Tub to shower conversions

A European modern interpretation to a standard 8'x5' bathroom with a touch of mid-century color scheme for warmth.
large format porcelain tile (72x30) was used both for the walls and for the floor.
A 3D tile was used for the center wall for accent / focal point.
Wall mounted toilet were used to save space.
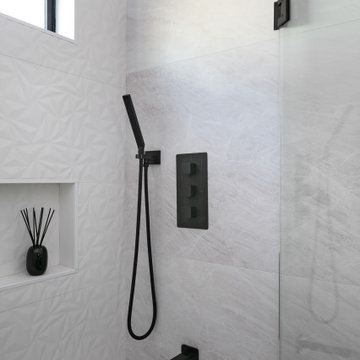
A European modern interpretation to a standard 8'x5' bathroom with a touch of mid-century color scheme for warmth.
large format porcelain tile (72x30) was used both for the walls and for the floor.
A 3D tile was used for the center wall for accent / focal point.
Wall mounted toilet were used to save space.

Idee per una piccola stanza da bagno per bambini country con ante in legno bruno, vasca da incasso, WC monopezzo, piastrelle bianche, piastrelle in ceramica, pareti bianche, lavabo a bacinella, top in legno, pavimento bianco, un lavabo, mobile bagno freestanding e ante lisce

This long, narrow Primary Bath includes private water closet, dual vanity sinks, sit down vanity, dual shower heads, steam shower with bench, curbless dam, and lighted shower nitch. Counter tops are Bianco Neve Marble. Floor is Paradise leathered Marble, Nich is "Foliage Grande". Cabinetry is Hallmark Custom Cabinetry with "Frosted Bark" finish

APARTMENT BERLIN VII
Eine Berliner Altbauwohnung im vollkommen neuen Gewand: Bei diesen Räumen in Schöneberg zeichnete THE INNER HOUSE für eine komplette Sanierung verantwortlich. Dazu gehörte auch, den Grundriss zu ändern: Die Küche hat ihren Platz nun als Ort für Gemeinsamkeit im ehemaligen Berliner Zimmer. Dafür gibt es ein ruhiges Schlafzimmer in den hinteren Räumen. Das Gästezimmer verfügt jetzt zudem über ein eigenes Gästebad im britischen Stil. Bei der Sanierung achtete THE INNER HOUSE darauf, stilvolle und originale Details wie Doppelkastenfenster, Türen und Beschläge sowie das Parkett zu erhalten und aufzuarbeiten. Darüber hinaus bringt ein stimmiges Farbkonzept die bereits vorhandenen Vintagestücke nun angemessen zum Strahlen.
INTERIOR DESIGN & STYLING: THE INNER HOUSE
LEISTUNGEN: Grundrissoptimierung, Elektroplanung, Badezimmerentwurf, Farbkonzept, Koordinierung Gewerke und Baubegleitung, Möbelentwurf und Möblierung
FOTOS: © THE INNER HOUSE, Fotograf: Manuel Strunz, www.manuu.eu
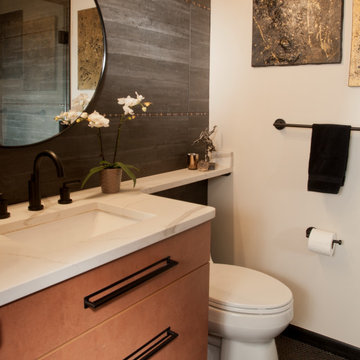
A Modern take on black and terracotta. This bathroom has large format tile with multi-metal penny tiles in-between and on the floor. The Crystal cabinet is a new leathered look laminate. The contrast on the dark and light were used to create depth and balance.
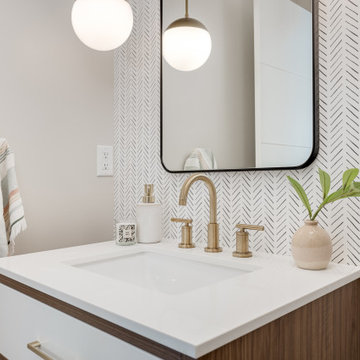
Midcentury modern powder bathroom with two-tone vanity, wallpaper, and pendant lighting to help create a great impression for guests.
Ispirazione per un piccolo bagno di servizio moderno con ante lisce, ante in legno scuro, WC sospeso, pareti bianche, parquet chiaro, lavabo sottopiano, top in quarzo composito, pavimento beige, top bianco, mobile bagno freestanding e carta da parati
Ispirazione per un piccolo bagno di servizio moderno con ante lisce, ante in legno scuro, WC sospeso, pareti bianche, parquet chiaro, lavabo sottopiano, top in quarzo composito, pavimento beige, top bianco, mobile bagno freestanding e carta da parati

Esempio di un piccolo bagno di servizio classico con ante con riquadro incassato, ante blu, WC a due pezzi, pareti multicolore, pavimento con piastrelle effetto legno, lavabo integrato, top in quarzo composito, pavimento marrone, top bianco, mobile bagno incassato e carta da parati
Bagni piccoli - Foto e idee per arredare
9

