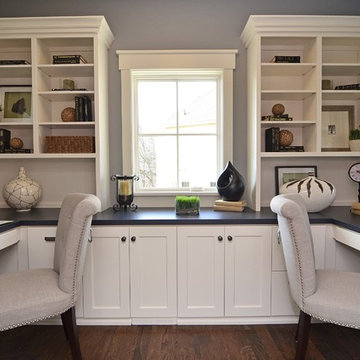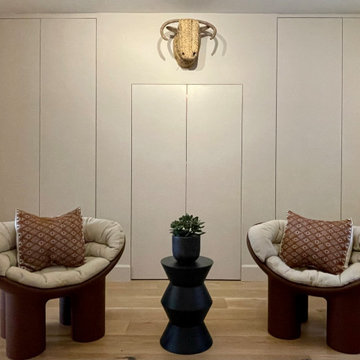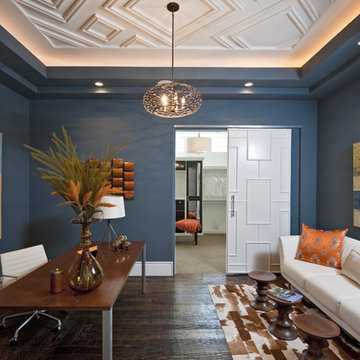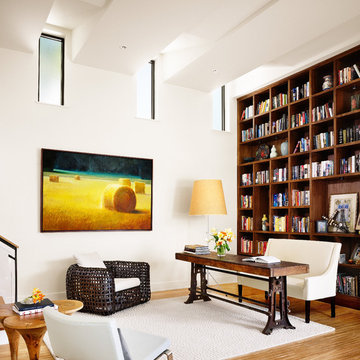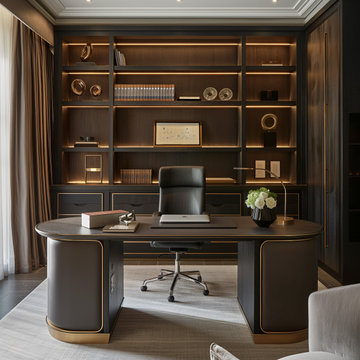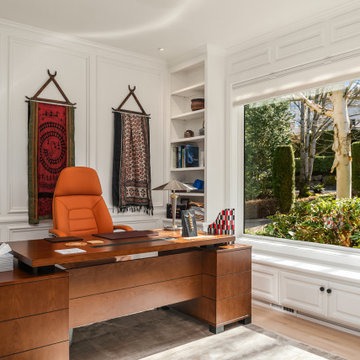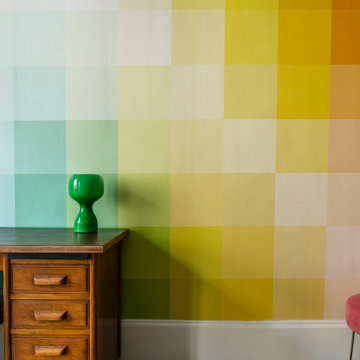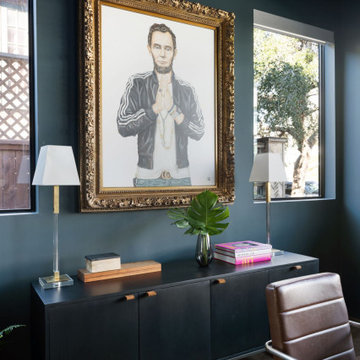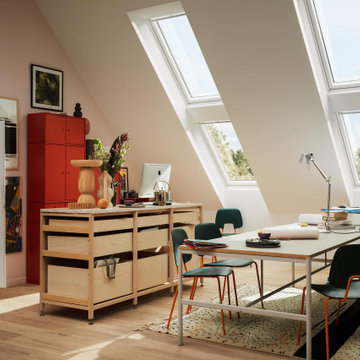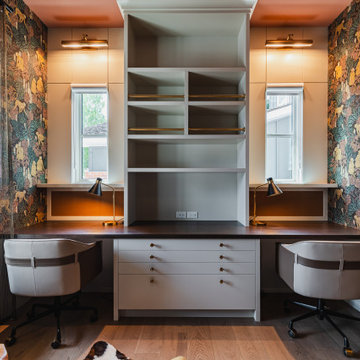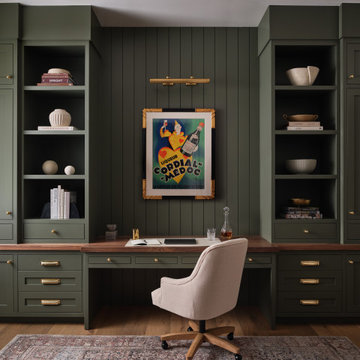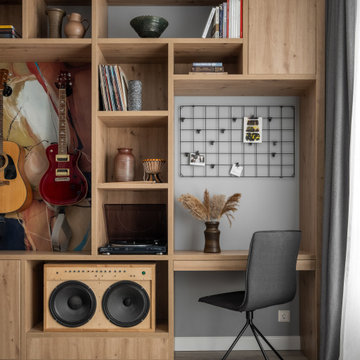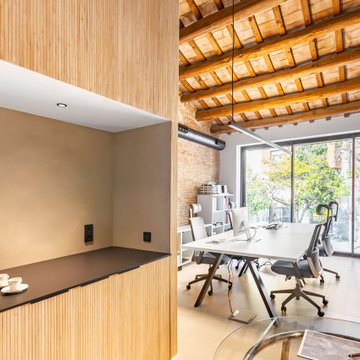Studio
Filtra anche per:
Budget
Ordina per:Popolari oggi
161 - 180 di 338.257 foto
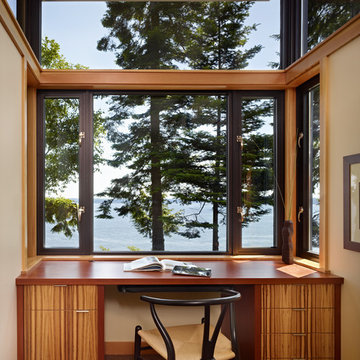
The Port Ludlow Residence is a compact, 2400 SF modern house located on a wooded waterfront property at the north end of the Hood Canal, a long, fjord-like arm of western Puget Sound. The house creates a simple glazed living space that opens up to become a front porch to the beautiful Hood Canal.
The east-facing house is sited along a high bank, with a wonderful view of the water. The main living volume is completely glazed, with 12-ft. high glass walls facing the view and large, 8-ft.x8-ft. sliding glass doors that open to a slightly raised wood deck, creating a seamless indoor-outdoor space. During the warm summer months, the living area feels like a large, open porch. Anchoring the north end of the living space is a two-story building volume containing several bedrooms and separate his/her office spaces.
The interior finishes are simple and elegant, with IPE wood flooring, zebrawood cabinet doors with mahogany end panels, quartz and limestone countertops, and Douglas Fir trim and doors. Exterior materials are completely maintenance-free: metal siding and aluminum windows and doors. The metal siding has an alternating pattern using two different siding profiles.
The house has a number of sustainable or “green” building features, including 2x8 construction (40% greater insulation value); generous glass areas to provide natural lighting and ventilation; large overhangs for sun and rain protection; metal siding (recycled steel) for maximum durability, and a heat pump mechanical system for maximum energy efficiency. Sustainable interior finish materials include wood cabinets, linoleum floors, low-VOC paints, and natural wool carpet.
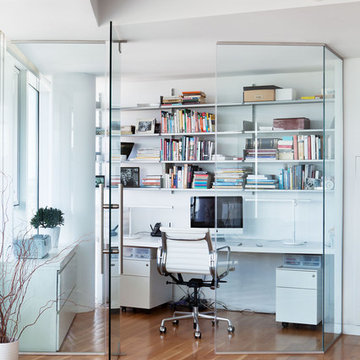
Ispirazione per uno studio design con pareti bianche, pavimento in legno massello medio e scrivania incassata
Trova il professionista locale adatto per il tuo progetto
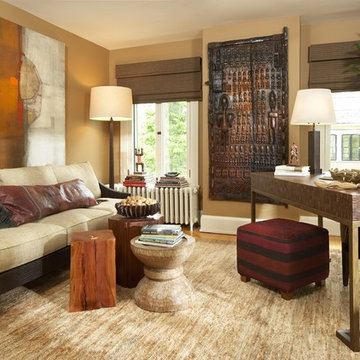
Destination Room
Photo courtesy of Karen Melvin
Immagine di uno studio design con pareti beige, pavimento in legno massello medio e scrivania autoportante
Immagine di uno studio design con pareti beige, pavimento in legno massello medio e scrivania autoportante
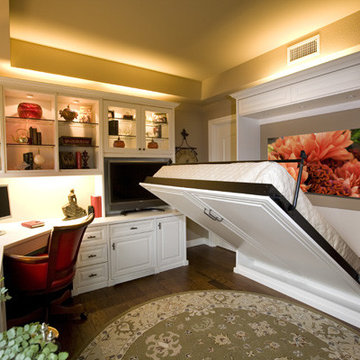
Siena Collection White Home Office With Wall Bed by Valet Custom Cabinets & Closets. Designer: Jerry Archer
Designed, manufactured & Installed by Valet Custom Cabinets & Closets, Campbell CA.
Built-in White Home Office with raised panel doors
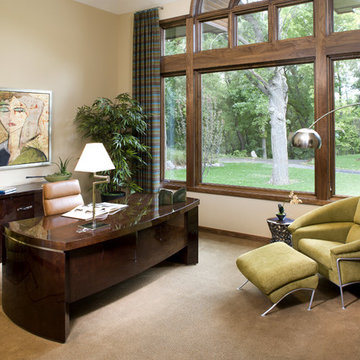
Using contrasting textures in this sophisticated space, Designer Brandi Hagen created this contemporary home office. The high gloss walnut desk and credenza play off the cool chrome light fixtures and drapery hardware. The lounge chairs and ottoman were the homeowners and Hagen reupholstered them in a kiwi colored chenille adding contrasting texture the the other smooth surfaces. Rich tones of chocolate, turquoise and kiwi bring a masculine feel, while the female art is unexpected in this manly space.
To learn more about projects from Eminent Interior Design, click on the following link:
http://eminentid.com/
Architecture by Jack Smuckler, Smuckler Architects
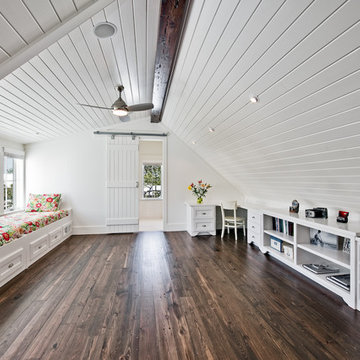
Great use of space for a third floor attic.
Photo by Fletcher Isacks.
Ispirazione per uno studio classico con pareti bianche, parquet scuro, scrivania incassata e pavimento marrone
Ispirazione per uno studio classico con pareti bianche, parquet scuro, scrivania incassata e pavimento marrone
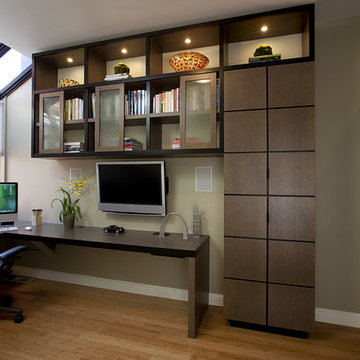
Foto di uno studio design con pareti verdi, pavimento in legno massello medio e scrivania incassata
Studio
9
