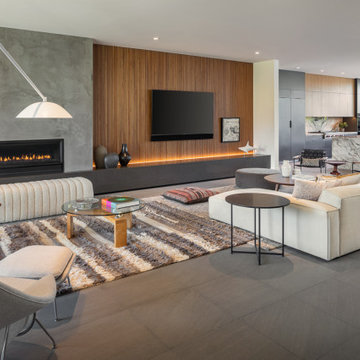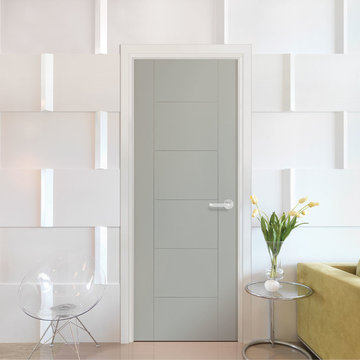Soggiorni moderni - Foto e idee per arredare
Filtra anche per:
Budget
Ordina per:Popolari oggi
21 - 40 di 347.206 foto

Idee per un grande soggiorno moderno aperto con pareti bianche, pavimento in gres porcellanato, camino lineare Ribbon, cornice del camino piastrellata, TV a parete e pavimento grigio
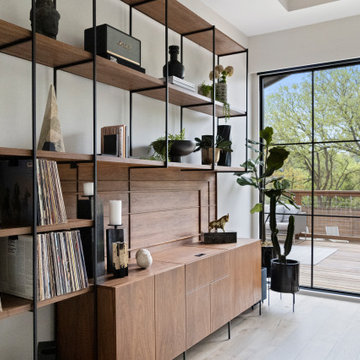
We replaced the windows with new modern window frames and windows and designed a custom pocket to hide the roller shades. The wood storage unit is custom designed by Casa Metta which houses the client's record player and records.
Trova il professionista locale adatto per il tuo progetto

Custom built-ins designed to hold a record collection and library of books. The fireplace got a facelift with a fresh mantle and tile surround.
Foto di un grande soggiorno moderno aperto con libreria, pareti bianche, pavimento in gres porcellanato, camino classico, cornice del camino piastrellata, TV a parete e pavimento nero
Foto di un grande soggiorno moderno aperto con libreria, pareti bianche, pavimento in gres porcellanato, camino classico, cornice del camino piastrellata, TV a parete e pavimento nero
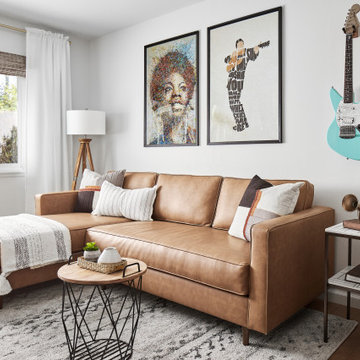
Mid Century Modern Bohemian Living Room Interior Design Project
Immagine di un soggiorno minimalista
Immagine di un soggiorno minimalista

Immagine di un soggiorno minimalista aperto e di medie dimensioni con pareti bianche, parquet chiaro, camino classico, cornice del camino in intonaco, parete attrezzata e pareti in legno

Ispirazione per un grande soggiorno moderno aperto con pareti bianche, parquet chiaro, camino classico, cornice del camino in cemento, nessuna TV e pavimento beige

Living room corner with the family pet in one of her favorite spots.
Photos: Brittany Ambridge
Esempio di un soggiorno moderno di medie dimensioni e chiuso con pareti blu, pavimento in legno massello medio e pavimento marrone
Esempio di un soggiorno moderno di medie dimensioni e chiuso con pareti blu, pavimento in legno massello medio e pavimento marrone
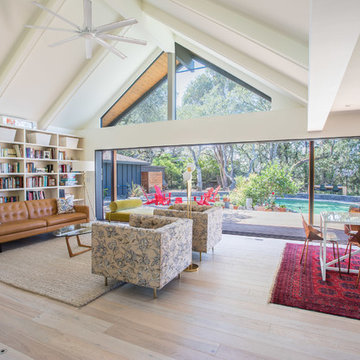
Emily Hagopian Photography
Esempio di un soggiorno moderno aperto con pareti bianche, parquet chiaro, libreria, nessuna TV e pavimento beige
Esempio di un soggiorno moderno aperto con pareti bianche, parquet chiaro, libreria, nessuna TV e pavimento beige

The original masonry fireplace, with brick veneer and floating steel framed hearth. The hearth was re-surfaced with a concrete, poured in place counter material. Low voltage, MR-16 recessed lights accent the fireplace and artwork. A small sidelight brings natural light in to wash the brick fireplace as well. Photo by Christopher Wright, CR
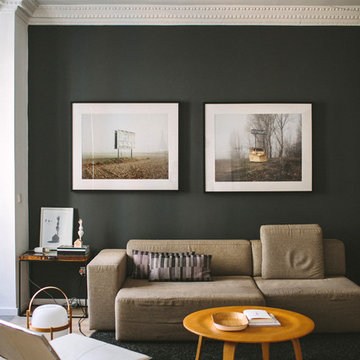
Paula G. Furió / ©Houzz 2017
Idee per un piccolo soggiorno moderno aperto con pareti nere e nessuna TV
Idee per un piccolo soggiorno moderno aperto con pareti nere e nessuna TV

Eirik Johnson
Idee per un piccolo soggiorno minimalista con libreria, pareti bianche, parquet chiaro e pavimento marrone
Idee per un piccolo soggiorno minimalista con libreria, pareti bianche, parquet chiaro e pavimento marrone

Photography by Paul Dyer
Immagine di un soggiorno moderno di medie dimensioni e aperto con sala formale, camino classico, cornice del camino in cemento e nessuna TV
Immagine di un soggiorno moderno di medie dimensioni e aperto con sala formale, camino classico, cornice del camino in cemento e nessuna TV

Anice Hoachlander, Hoachlander Davis Photography
Foto di un grande soggiorno minimalista aperto con sala formale, parquet chiaro, nessuna TV, nessun camino, pareti blu, pavimento beige e tappeto
Foto di un grande soggiorno minimalista aperto con sala formale, parquet chiaro, nessuna TV, nessun camino, pareti blu, pavimento beige e tappeto

The juxtaposition of wood grain and saturated, high gloss panels creates a dramatic statement in this fun, mid-century modern living room.
Photo by Jeri Koegel
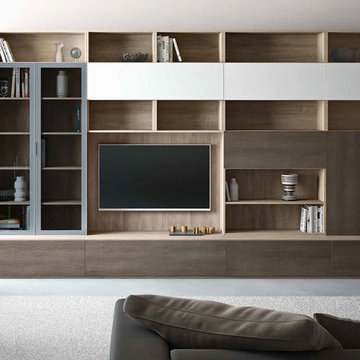
Modern Italian Wall Unit 3D C by Artigian Mobili. 3D wall unit collection is really everything you need! Featuring an outstanding modern design and great functionality the wall unit is complemented by your creative individuality. These wall unit compositions offer lots of customization options that can only be limited by your imagination! Great variety of units that are available in different sizes as well as can be wall mounted, put on the base or feet according to your preferences. To add, all the units can be ordered in a wood stain finish or ANY RAL COLOR you need, either matt or gloss lacquered! Please, select from our pre-designed compositions or build your own according to your scratches, dimensions or interior design projects.
Please contact our office regarding customization of this wall unit composition.
MATERIAL/CONSTRUCTION:
Structure, Doors and Drawers - 18 mm thick wooden particles panels melamine wood finished, matt or gloss lacquered
Sides and internal shelves - 14 mm thick panels
The lacquered structure and front panels are E1 and made of REAL POLISH LACQUERING, which is non toxic and non allergic products
Push-Pull slow-motion opening mechanisms
The starting price is for the Wall Unit Composition as shown in the main picture in Ash Oak / Smoked Oak Finishes, White Matt Lacquer and with two Glass Doors.
Dimensions:
Wall Unit: W145" x D16"/19.7" x H90.2"
TV Space: W50" x H37.5"

Builder: John Kraemer & Sons, Inc. - Architect: Charlie & Co. Design, Ltd. - Interior Design: Martha O’Hara Interiors - Photo: Spacecrafting Photography
Soggiorni moderni - Foto e idee per arredare
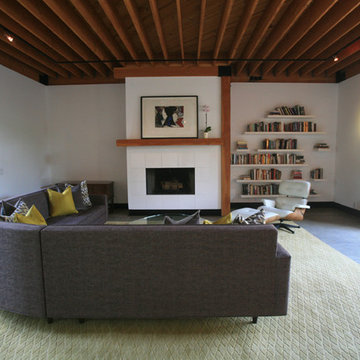
JL Interiors is a LA-based creative/diverse firm that specializes in residential interiors. JL Interiors empowers homeowners to design their dream home that they can be proud of! The design isn’t just about making things beautiful; it’s also about making things work beautifully. Contact us for a free consultation Hello@JLinteriors.design _ 310.390.6849_ www.JLinteriors.design
2
