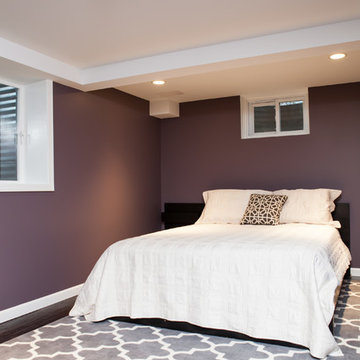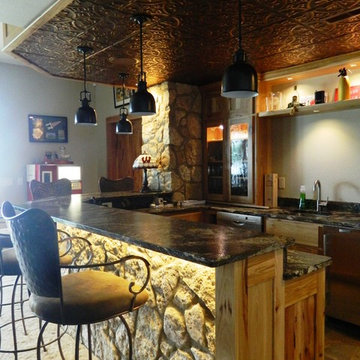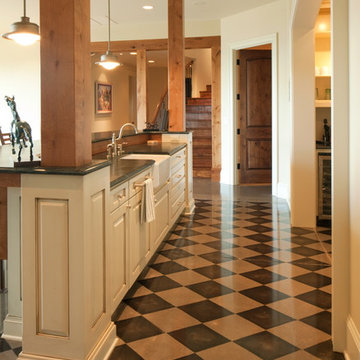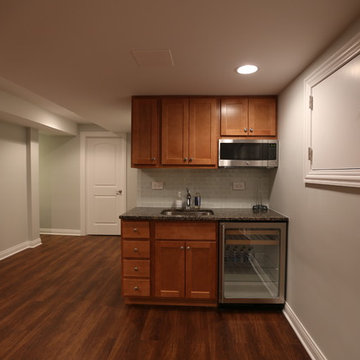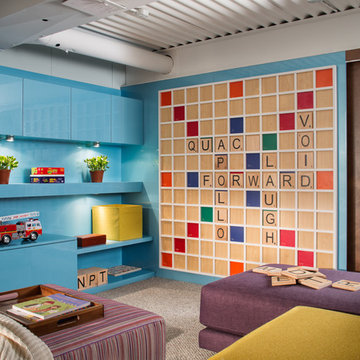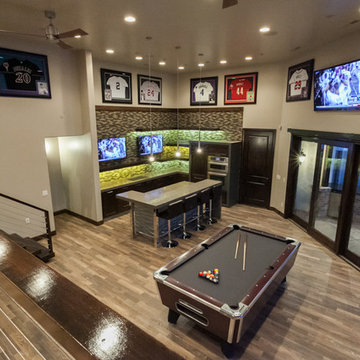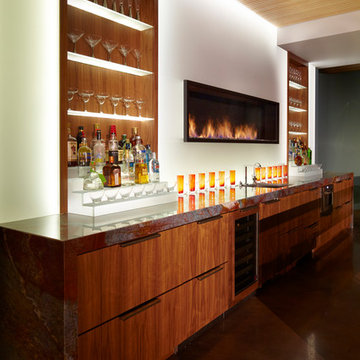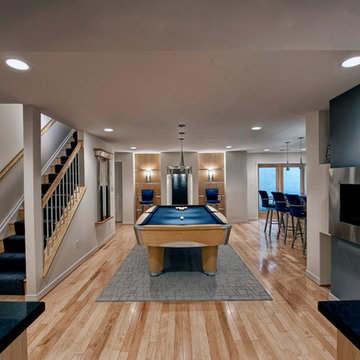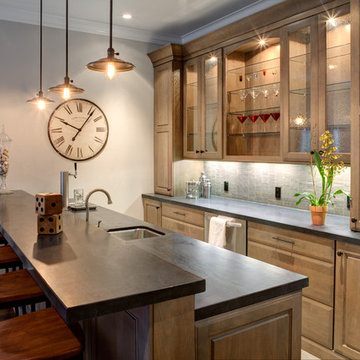130.068 Foto di taverne
Filtra anche per:
Budget
Ordina per:Popolari oggi
241 - 260 di 130.068 foto

Large open floor plan in basement with full built-in bar, fireplace, game room and seating for all sorts of activities. Cabinetry at the bar provided by Brookhaven Cabinetry manufactured by Wood-Mode Cabinetry. Cabinetry is constructed from maple wood and finished in an opaque finish. Glass front cabinetry includes reeded glass for privacy. Bar is over 14 feet long and wrapped in wainscot panels. Although not shown, the interior of the bar includes several undercounter appliances: refrigerator, dishwasher drawer, microwave drawer and refrigerator drawers; all, except the microwave, have decorative wood panels.
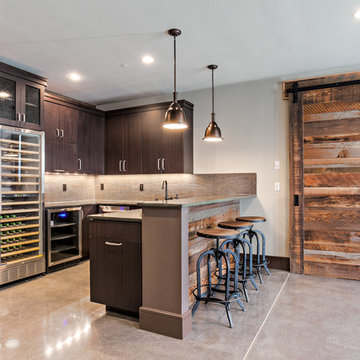
Idee per una taverna chic di medie dimensioni con sbocco, pareti grigie, pavimento in cemento, nessun camino e pavimento grigio
Trova il professionista locale adatto per il tuo progetto
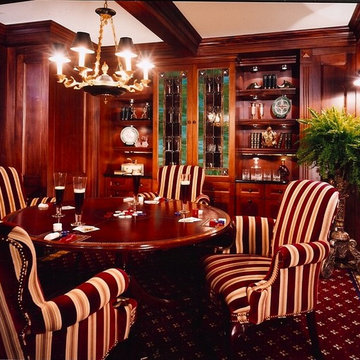
This is the perfect retreat for playing cards, smoking cigars and having fun! This room is accessed via a secret wall panel.
Idee per una taverna tradizionale
Idee per una taverna tradizionale
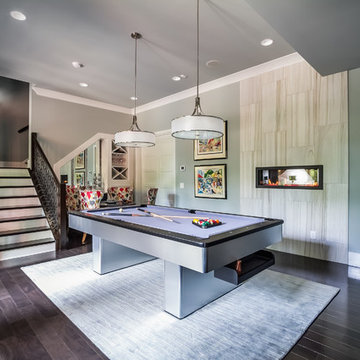
Marty Paoletta, ProMedia Tours
Immagine di una taverna tradizionale con pareti grigie e parquet scuro
Immagine di una taverna tradizionale con pareti grigie e parquet scuro
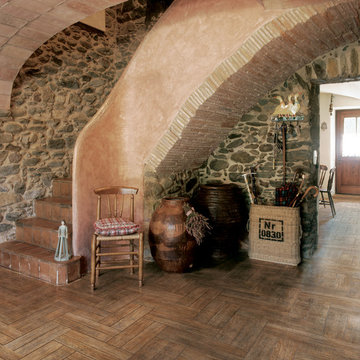
Barrique series takes its inspiration from the ancient and noble art of barrel making. This porcelain series recreates the texture and visual effects of the planks of premium wood used in the craft. Available in two sizes, Barrique draws on the different shades that blend so harmoniously in the finest wine cellars, bringing the warmth of wood to elegant interiors, for both residential and commercial applications.
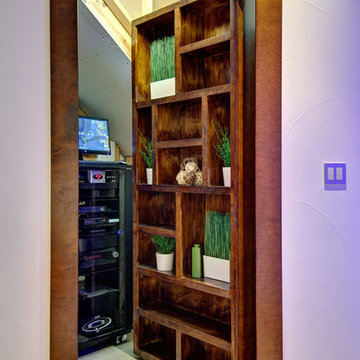
A bookshelf is a secret door that opens to reveal hidden storage. ©Finished Basement Company
Esempio di una grande taverna minimal seminterrata con pareti bianche, moquette, nessun camino e pavimento bianco
Esempio di una grande taverna minimal seminterrata con pareti bianche, moquette, nessun camino e pavimento bianco
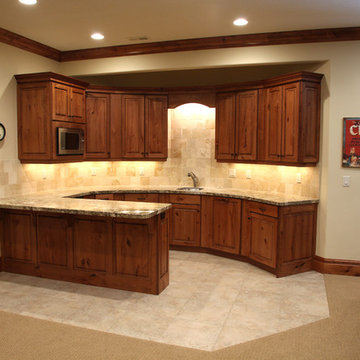
Foto di una grande taverna tradizionale con sbocco, pareti beige, moquette, camino classico e cornice del camino in pietra
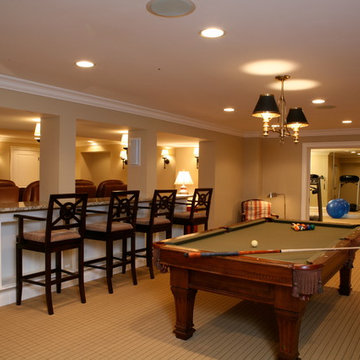
Lower-level family recreation area with theater, bar seating, home gym and pool table.
Ispirazione per un'ampia taverna chic interrata con pareti beige e moquette
Ispirazione per un'ampia taverna chic interrata con pareti beige e moquette
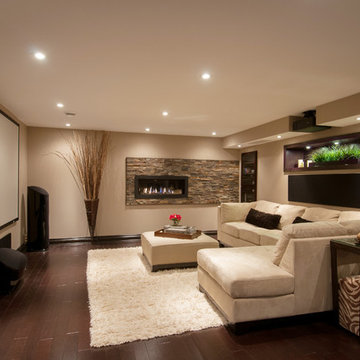
Contemporary home theater with Natural Stone Fireplace in Terracotta Ledgestone, design by Just Basements.
Immagine di una taverna design
Immagine di una taverna design
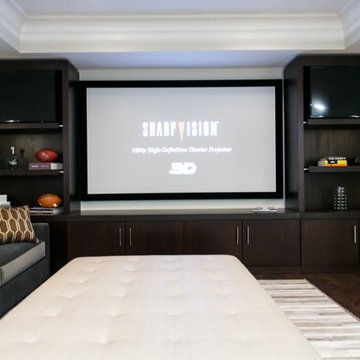
This is the recently finished "SOHO" style basement. There are four people in the home (2 young children) We have always loved the NY Soho vibe and decided to bring it to our basement. The wine cellar,bar,kitchenette, and entertainment center are all made of stainless steel and African Wenge. Joseph and Curtis Custom Wine Cellars built,designed, and installed all of them. The entertainment center has an access door to our mechanical space on the right side...that cabinet had to be built to fit to the 1/16th of an inch, yet be on rollers. The wine cellar has 8 lockers for friends to share their own little space in the wine room. The bar was designed after seeing the Trump Soho hoyel bar...with just a little more detail :)
130.068 Foto di taverne
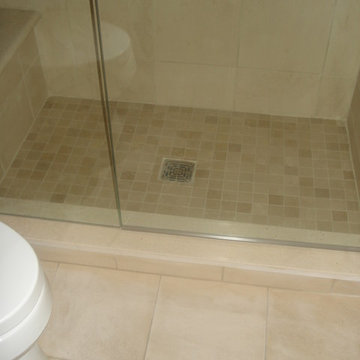
Tile shower base adds detail and color to a bathroom.
Idee per una taverna chic
Idee per una taverna chic
13
